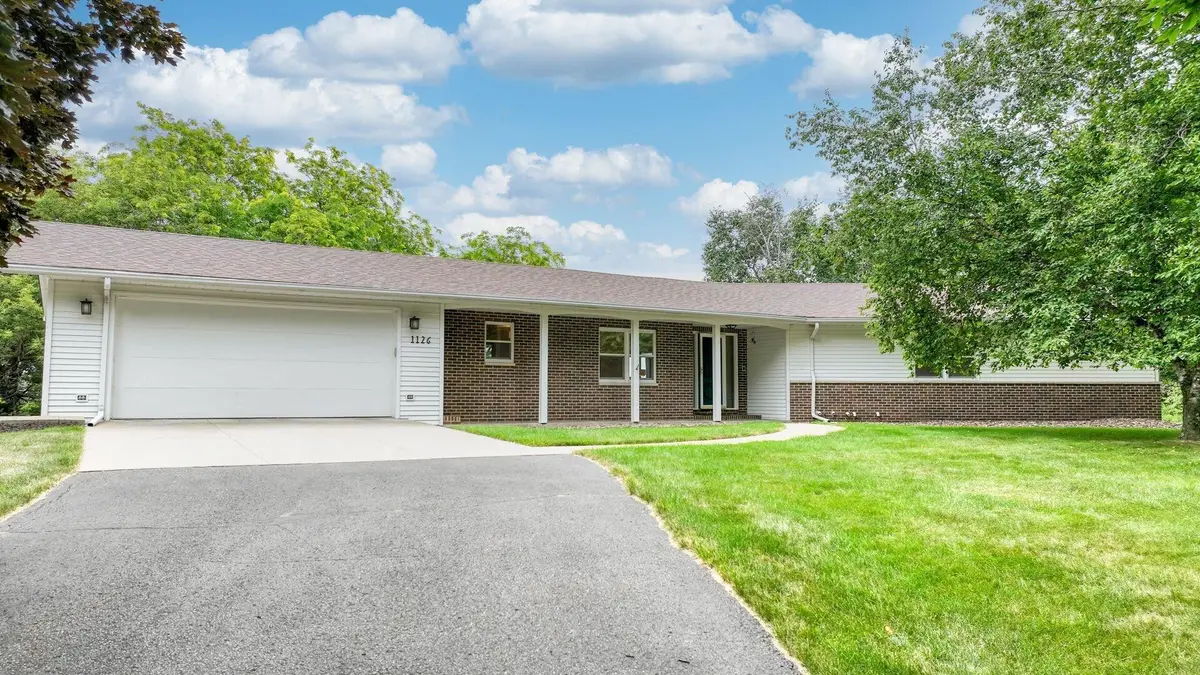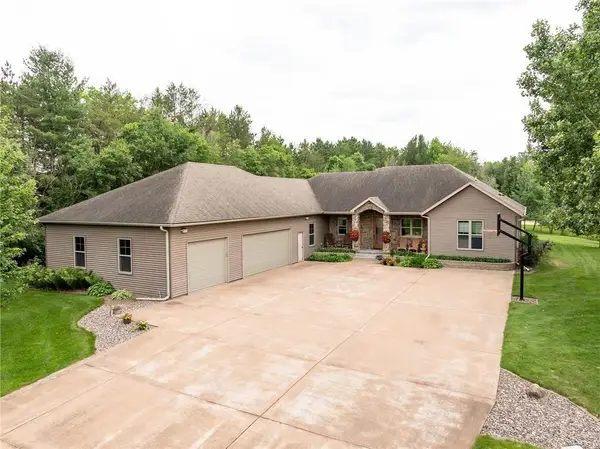1126 Kathryn Drive, Washington Twp, WI 54701
Local realty services provided by:ERA Prospera Real Estate



1126 Kathryn Drive,Washington Twp, WI 54701
$534,900
- 4 Beds
- 3 Baths
- 2,861 sq. ft.
- Single family
- Active
Upcoming open houses
- Sun, Sep 0712:00 pm - 01:30 pm
Listed by:mary f rufledt
Office:elite realty group, llc.
MLS#:6760441
Source:NSMLS
Price summary
- Price:$534,900
- Price per sq. ft.:$186.96
About this home
Welcome to this tastefully maintained, walk-out ranch home—offered for the first time in nearly 30 years! This spacious 4BR/3BA gem offers zero-entry access from the attached 4-car garage and sits on 2.30 acres with a private, tree-lined backyard. The updated kitchen boasts granite countertops and modern finishes, while the remodeled bathrooms bring style and comfort. Open-concept living, a large lower-level family and rec room, and a workshop with utility sink add functionality and flexibility. New roof (2025), newer furnace and water heater, updated baths (approx. 4 years ago), and gutter guards with leak protection provide peace of mind. With all 4 bedrooms on one level and potential for a 5th, there’s room to grow. Only two owners since built—easy access to major highways makes this a rare find!
Contact an agent
Home facts
- Year built:1974
- Listing Id #:6760441
- Added:22 day(s) ago
- Updated:August 13, 2025 at 06:52 PM
Rooms and interior
- Bedrooms:4
- Total bathrooms:3
- Full bathrooms:3
- Living area:2,861 sq. ft.
Heating and cooling
- Cooling:Central Air
- Heating:Forced Air
Structure and exterior
- Year built:1974
- Building area:2,861 sq. ft.
- Lot area:2.3 Acres
Utilities
- Water:Well
- Sewer:Septic System Compliant - Yes
Finances and disclosures
- Price:$534,900
- Price per sq. ft.:$186.96
- Tax amount:$4,626 (2024)
New listings near 1126 Kathryn Drive
 $259,975Active2 beds 2 baths1,476 sq. ft.
$259,975Active2 beds 2 baths1,476 sq. ft.2517 Blakeley Avenue, Eau Claire, WI 54701
MLS# 1594449Listed by: C21 AFFILIATED- New
 $769,900Active4 beds 4 baths3,923 sq. ft.
$769,900Active4 beds 4 baths3,923 sq. ft.5163 Shellamie Drive, Eau Claire, WI 54701
MLS# 6766912Listed by: COLDWELL BANKER REALTY  $659,900Active4 beds 4 baths3,364 sq. ft.
$659,900Active4 beds 4 baths3,364 sq. ft.5049 Timber Bluff Drive, Eau Claire, WI 54701
MLS# 1589696Listed by: SW REALTY LLC $784,900Active4 beds 4 baths3,800 sq. ft.
$784,900Active4 beds 4 baths3,800 sq. ft.8201 Nine Mile Creek Road, Fall Creek, WI 54742
MLS# 1589337Listed by: CB BRENIZER/CHIPPEWA $49,900Active1.03 Acres
$49,900Active1.03 AcresLot 22 Short Ridge Estates, Eau Claire, WI 54701
MLS# 1587936Listed by: KELLER WILLIAMS REALTY DIVERSIFIED $79,900Active1.75 Acres
$79,900Active1.75 Acres1.75 Acres Holum Road, Eau Claire, WI 54701
MLS# 1587954Listed by: DONNELLAN REAL ESTATE $1,895,000Active5 beds 5 baths5,742 sq. ft.
$1,895,000Active5 beds 5 baths5,742 sq. ft.1250 Priory Road, Eau Claire, WI 54701
MLS# 6643006Listed by: WOODS & WATER REALTY INC. $250,000Active3.41 Acres
$250,000Active3.41 Acres4650 Talmadge Road, Eau Claire, WI 54701
MLS# 1591580Listed by: REALTYPATH WISCONSIN
