1218 Steeplechase DRIVE, Watertown, WI 53094
Local realty services provided by:ERA MyPro Realty
Listed by:kathleen knight
Office:lannon stone realty llc.
MLS#:1937406
Source:Metro MLS
1218 Steeplechase DRIVE,Watertown, WI 53094
$389,900
- 2 Beds
- 2 Baths
- 2,488 sq. ft.
- Condominium
- Active
Upcoming open houses
- Sat, Oct 0410:00 am - 11:30 pm
Price summary
- Price:$389,900
- Price per sq. ft.:$156.71
- Monthly HOA dues:$260
About this home
Looking for ROOM to enjoy with a finished basement for the kids! This perfectly designed condo with a splendid floor plan will amaze you! Open the door to the beautifully maintained Great room with brick FP & rustic looking wood floors! Entertain easily with this open floor plan! Upgrated granite counter tops along with a beautifully tiled back splash are just a few of the upgrades! Enjoy the finished basement with 4 more rooms to relax! Includes a 4 season sunroom! The HUGE master bedroom suite has beautiful etched glass closet doors with a convienently located bathroom. This can be a turn key condo if you wish to include all the furniture too! Main floor laundry!! LL BR's have no egress windows. Plenty of room for the grandkids to play! Don'tmiss out on all this has to offer!!!
Contact an agent
Home facts
- Year built:2002
- Listing ID #:1937406
- Added:1 day(s) ago
- Updated:October 01, 2025 at 04:49 PM
Rooms and interior
- Bedrooms:2
- Total bathrooms:2
- Full bathrooms:2
- Living area:2,488 sq. ft.
Heating and cooling
- Cooling:Central Air, Forced Air
- Heating:Forced Air, Natural Gas
Structure and exterior
- Year built:2002
- Building area:2,488 sq. ft.
Schools
- High school:Watertown
- Middle school:Riverside
Utilities
- Water:Municipal Water
- Sewer:Municipal Sewer
Finances and disclosures
- Price:$389,900
- Price per sq. ft.:$156.71
- Tax amount:$4,788 (2024)
New listings near 1218 Steeplechase DRIVE
- New
 $234,900Active3 beds 3 baths1,020 sq. ft.
$234,900Active3 beds 3 baths1,020 sq. ft.611 Garfield STREET, Watertown, WI 53098
MLS# 1937788Listed by: RE/MAX SERVICE FIRST  $299,900Active4 beds 2 baths1,622 sq. ft.
$299,900Active4 beds 2 baths1,622 sq. ft.1517 Center STREET, Watertown, WI 53098
MLS# 1937488Listed by: SHINE REALTY $259,900Active3 beds 1 baths1,900 sq. ft.
$259,900Active3 beds 1 baths1,900 sq. ft.1116 River DRIVE, Watertown, WI 53094
MLS# 1937435Listed by: REALTY EXECUTIVES PLATINUM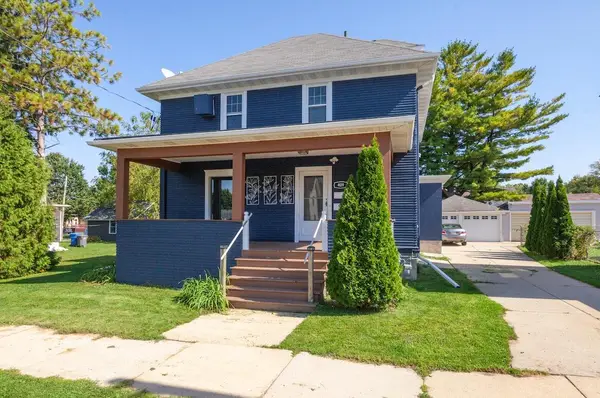 $324,900Pending-- beds -- baths1,898 sq. ft.
$324,900Pending-- beds -- baths1,898 sq. ft.409 S 6th STREET, Watertown, WI 53094
MLS# 1937093Listed by: FROEMMING REALTY LLC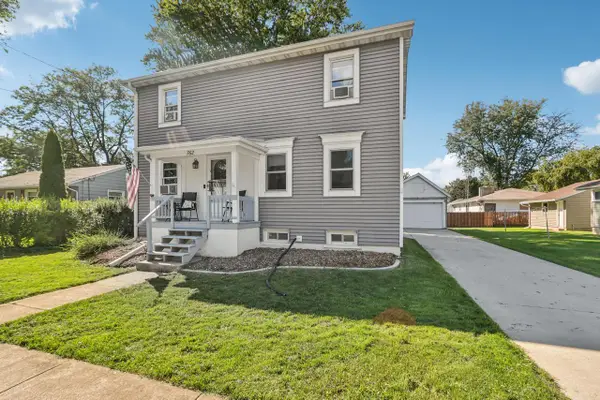 $249,900Active4 beds 2 baths1,620 sq. ft.
$249,900Active4 beds 2 baths1,620 sq. ft.762 N Water STREET, Watertown, WI 53098
MLS# 1936877Listed by: JASON MITCHELL REAL ESTATE WI- New
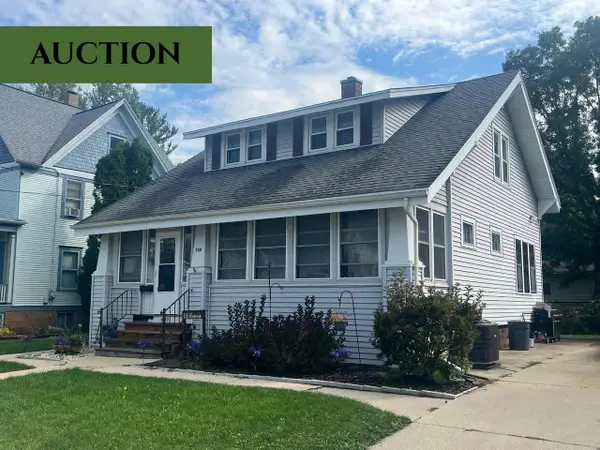 $1Active3 beds 2 baths1,904 sq. ft.
$1Active3 beds 2 baths1,904 sq. ft.709 S 10th Street, Watertown, WI 53094
MLS# 2009463Listed by: UNIFIED JONES AUCTION & REALTY 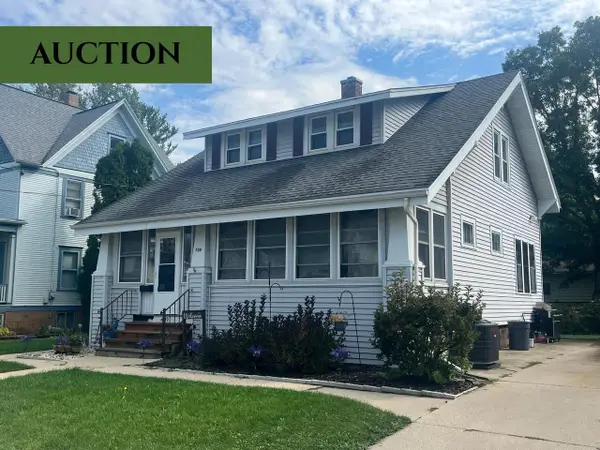 $123,456Active3 beds 2 baths1,274 sq. ft.
$123,456Active3 beds 2 baths1,274 sq. ft.709 S 10th STREET, Watertown, WI 53094
MLS# 1936569Listed by: UNIFIED JONES AUCTION & REALTY, LLC- New
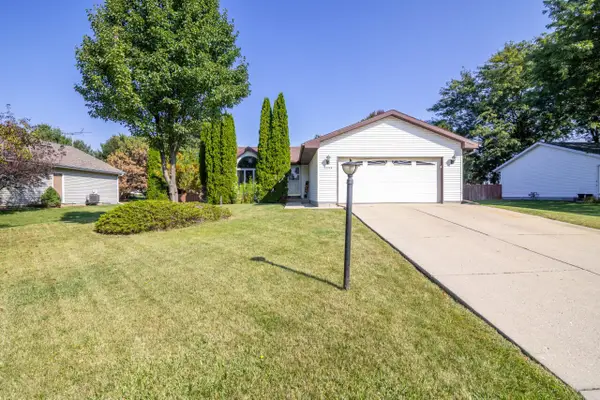 $367,500Active3 beds 3 baths2,110 sq. ft.
$367,500Active3 beds 3 baths2,110 sq. ft.1306 Colonial DRIVE, Watertown, WI 53098
MLS# 1936522Listed by: SHOREWEST REALTORS, INC. 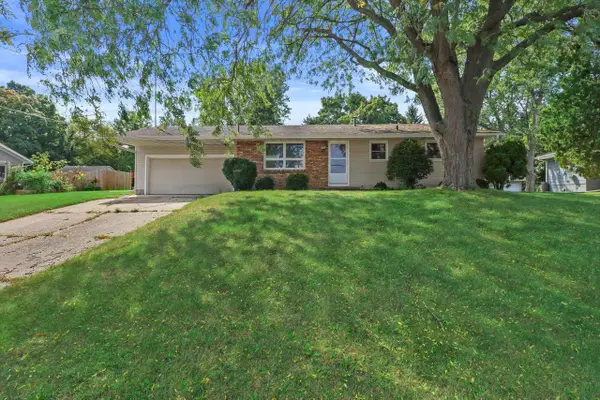 $320,000Pending3 beds 1 baths1,200 sq. ft.
$320,000Pending3 beds 1 baths1,200 sq. ft.1222 Allermann DRIVE, Watertown, WI 53094
MLS# 1936507Listed by: FIRST WEBER INC - JOHNSON CREEK
