S54W25403 Pebble Brook COURT, Waukesha, WI 53189
Local realty services provided by:ERA MyPro Realty
Listed by: david belman
Office: belman homes, inc
MLS#:1935442
Source:Metro MLS
S54W25403 Pebble Brook COURT,Waukesha, WI 53189
$890,000
- 3 Beds
- 4 Baths
- 3,558 sq. ft.
- Condominium
- Active
Price summary
- Price:$890,000
- Price per sq. ft.:$250.14
- Monthly HOA dues:$365
About this home
Loaded brand new construction on quiet private cul-de-sac with wooded backdrop. This home has it all. Open two story foyer, first floor office with barn doors, spacious kitchen with custom cabinets, walk in pantry, wide plank wood floors, quartz countertops & backsplash high end appliances. Amazing two story great room with huge picture windows and stone to ceiling fireplace. Stunning sun room with tons of glass and access to low maintenance deck. First floor MBR with step ceiling, wardrobe closet, private bath with dual sinks, walk in tile shower, and private commode. Upstairs has open loft and living area. Jack and jill bathroom with oversized bedrooms. The basement is finished with two great spaces and natural light. Workshop area with garage stairs. Wide woodwork & tons more. Must see
Contact an agent
Home facts
- Year built:2025
- Listing ID #:1935442
- Added:190 day(s) ago
- Updated:January 08, 2026 at 05:42 PM
Rooms and interior
- Bedrooms:3
- Total bathrooms:4
- Full bathrooms:3
- Living area:3,558 sq. ft.
Heating and cooling
- Cooling:Central Air, Forced Air
- Heating:Forced Air, Natural Gas
Structure and exterior
- Year built:2025
- Building area:3,558 sq. ft.
Schools
- High school:Waukesha West
- Middle school:Les Paul
- Elementary school:Rose Glen
Utilities
- Water:Shared Well
- Sewer:Private Septic System
Finances and disclosures
- Price:$890,000
- Price per sq. ft.:$250.14
- Tax amount:$1,422 (2025)
New listings near S54W25403 Pebble Brook COURT
- Open Sat, 11:30am to 1pm
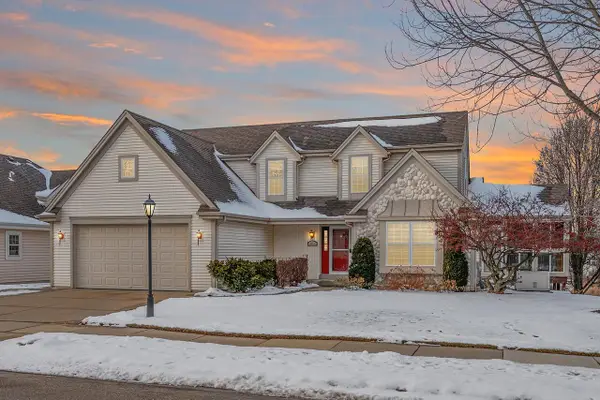 $557,000Active4 beds 4 baths3,078 sq. ft.
$557,000Active4 beds 4 baths3,078 sq. ft.1632 Auburn COURT, Waukesha, WI 53189
MLS# 1946622Listed by: COLDWELL BANKER REALTY 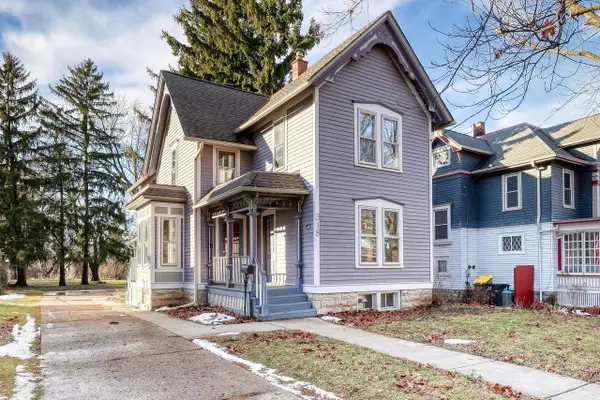 $349,000Active4 beds 2 baths2,056 sq. ft.
$349,000Active4 beds 2 baths2,056 sq. ft.318 N Hartwell AVENUE, Waukesha, WI 53186
MLS# 1946590Listed by: THE REAL ESTATE COMPANY LAKE & COUNTRY- Open Sat, 11am to 12:30pm
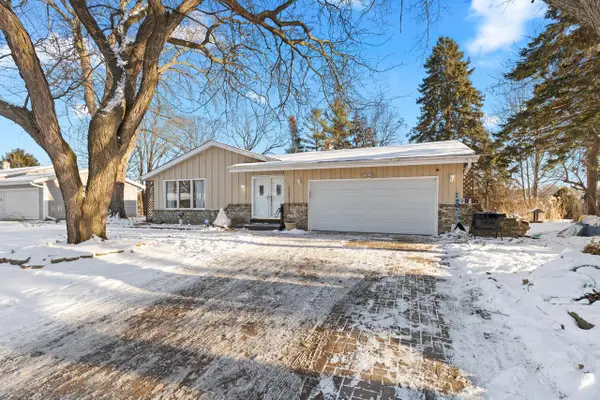 $364,900Active3 beds 2 baths1,456 sq. ft.
$364,900Active3 beds 2 baths1,456 sq. ft.1929 Sunnyside DRIVE, Waukesha, WI 53186
MLS# 1946546Listed by: SHOREWEST REALTORS, INC. 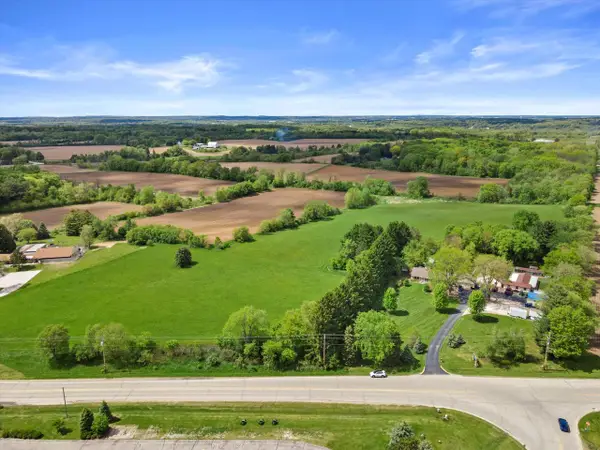 $750,000Pending9.74 Acres
$750,000Pending9.74 AcresS64W22000 NATIONAL AVENUE #Lt1, Waukesha, WI 53189
MLS# 1946460Listed by: KELLER WILLIAMS REALTY-MILWAUKEE SOUTHWEST- New
 $352,500Active4 beds 2 baths1,383 sq. ft.
$352,500Active4 beds 2 baths1,383 sq. ft.317 Delafield STREET, Waukesha, WI 53188
MLS# 1946341Listed by: FIRST WEBER INC - DELAFIELD  $575,000Pending4 beds 4 baths3,088 sq. ft.
$575,000Pending4 beds 4 baths3,088 sq. ft.2229 Stony Ridge DRIVE, Waukesha, WI 53189
MLS# 1946139Listed by: SHOREWEST REALTORS, INC.- New
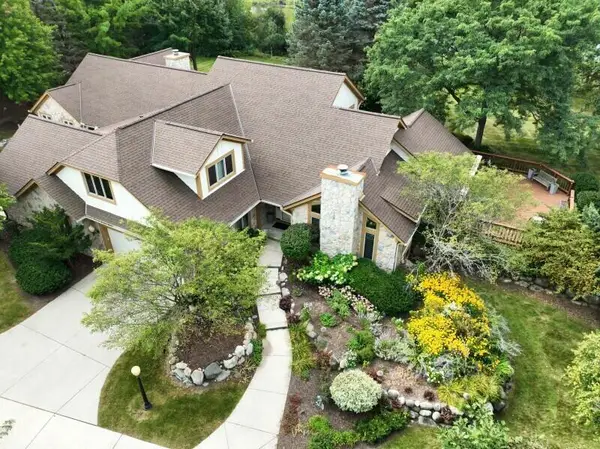 $799,900Active2 beds 4 baths4,329 sq. ft.
$799,900Active2 beds 4 baths4,329 sq. ft.N19W22081 Fox View COURT #2B, Waukesha, WI 53186
MLS# 1946160Listed by: SHOREWEST REALTORS, INC.  $574,900Active3.8 Acres
$574,900Active3.8 AcresLt1 CORPORATE DRIVE, Waukesha, WI 53189
MLS# 1946085Listed by: LANNON STONE REALTY LLC- Open Thu, 4:30 to 6pm
 $900,000Active4 beds 4 baths3,700 sq. ft.
$900,000Active4 beds 4 baths3,700 sq. ft.1424 White Deer TRAIL, Waukesha, WI 53189
MLS# 1946077Listed by: SHOREWEST REALTORS, INC.  $529,999Active3 beds 2 baths1,918 sq. ft.
$529,999Active3 beds 2 baths1,918 sq. ft.1438 Tenny AVENUE #201, Waukesha, WI 53189
MLS# 1946051Listed by: CORNERSTONE DEV OF SE WI LLC
