1607 MCINTOSH STREET, Wausau, WI 54403
Local realty services provided by:ERA MyPro Realty
Listed by: austin solomon
Office: coldwell banker action
MLS#:22504684
Source:Metro MLS
1607 MCINTOSH STREET,Wausau, WI 54403
$619,900
- 4 Beds
- 4 Baths
- 3,832 sq. ft.
- Single family
- Pending
Price summary
- Price:$619,900
- Price per sq. ft.:$161.77
About this home
Welcome to this magnificent custom-designed home, perfectly situated just minutes from the 400 Block and all the attractions of downtown Wausau. Nestled on a beautifully manicured 0.72-acre lot, this property offers an exceptional combination of privacy, natural beauty, and luxury, located on the peaceful southwest corner of a quiet dead-end road. From the rooftop patio, take in panoramic views of the valley. Built in 2017, the home combines the benefits of newer construction with the character and charm of a mature property. Professionally landscaped grounds feature vibrant flowering plants, lush green lawns, stained concrete pathways, natural stone accents, oak and apple trees, and a variety of native flora that attract birds, deer, and other wildlife. The setting feels like a private retreat, yet it’s only minutes from all local conveniences. With five unique patio spaces, a fire pit, and park-like surroundings, the outdoor living areas are ideal for entertaining or relaxing in total privacy. 1-year old storage shed addition for added utility - included riding John Deer lawn mower (1-yr old). Inside, over 3,800 square feet of thoughtfully designed living space await. The home features 4 bedrooms and 3.5 bathrooms, including an upper-level loft that could serve as a 4th bedroom or flex space. Stunning 9- and 10-foot ceilings, floor-to-ceiling windows, and eight-foot entry and patio doors flood the home with natural light and frame stunning views of the outdoors. The gourmet kitchen is equipped with oak hardwood flooring, granite countertops, stainless steel appliances, and high-end Kohler fixtures, all designed with both beauty and function in mind. The expansive owner’s suite offers a private, spa-inspired escape with a jetted tub, heated tile flooring, and a tiled walk-in shower, along with a private walk-in closet. A standout feature of this home is the attached private suite, which includes its own entrance, a one-car garage, full kitchen, living area, bedroom, and full bath. Ideal for multigenerational living, guest accommodations, or as a short-term rental or Airbnb, this flexible space offers endless possibilities. Expansive lower level with walk-out access to the patio, included bar and stools - great entertainment space. The heated and cooled three-car garage is insulated and finished with an epoxy-coated floor, LED lighting, floor drain, and water access, perfect for year-round use. Comfort and efficiency are top priorities throughout the home, which includes a five-zone heating system (forced air and in-floor radiant), a central vacuum system, and high-efficiency utilities. Additional features include 30-year fade-resistant Diamond Kote siding, Andersen windows, city water and sewer, a private well for exterior use, and a five-zone sprinkler irrigation system. Located within the highly sought-after D.C. Everest School District, this home offers easy access to state-of-the-art athletic facilities at the Greenheck Turner Sports Complex. Just down the hill, you'll find all the best of downtown Wausau—restaurants, retail shops, the Grand Theater, museums, Bull Falls Brewery, Townline Market, River Walk trails, Briq’s soft-serve, and more. Granite Peak, several golf courses, and quick access to Weston and Highway 29 via County Road X are just minutes away. Schedule your private showing today.
Contact an agent
Home facts
- Year built:2017
- Listing ID #:22504684
- Added:44 day(s) ago
- Updated:November 15, 2025 at 07:07 PM
Rooms and interior
- Bedrooms:4
- Total bathrooms:4
- Full bathrooms:3
- Living area:3,832 sq. ft.
Heating and cooling
- Cooling:Central Air, Forced Air
- Heating:Forced Air, IN-Floor Heat, Natural Gas, Radiant
Structure and exterior
- Roof:Shingle
- Year built:2017
- Building area:3,832 sq. ft.
- Lot area:0.72 Acres
Schools
- High school:D C Everest
- Middle school:D C Everest
Utilities
- Water:Municipal Water
- Sewer:Municipal Sewer
Finances and disclosures
- Price:$619,900
- Price per sq. ft.:$161.77
- Tax amount:$11,337 (2024)
New listings near 1607 MCINTOSH STREET
- New
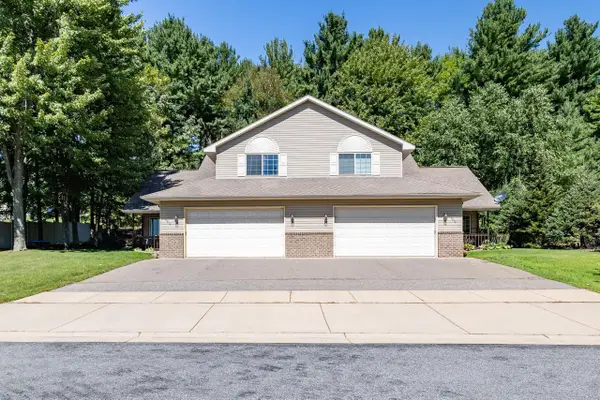 $399,000Active-- beds -- baths
$399,000Active-- beds -- baths1914-1916 BROOK VIEW COURT, Wausau, WI 54403
MLS# 22505419Listed by: RE/MAX EXCEL - New
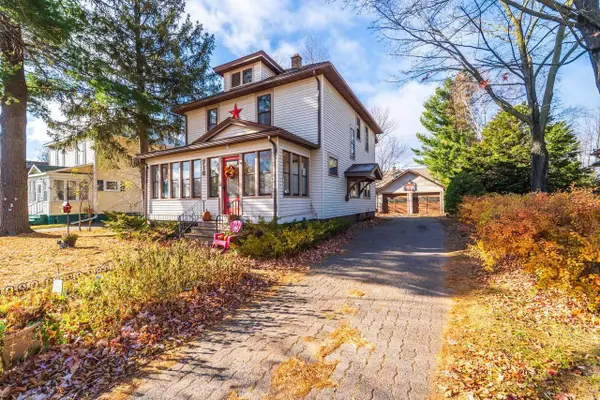 $175,000Active4 beds 2 baths1,670 sq. ft.
$175,000Active4 beds 2 baths1,670 sq. ft.716 S 5TH AVENUE, Wausau, WI 54401
MLS# 22505390Listed by: JONES REAL ESTATE GROUP - New
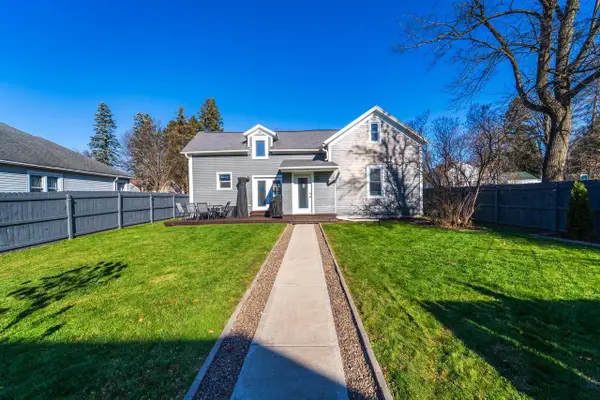 $205,000Active2 beds 2 baths1,443 sq. ft.
$205,000Active2 beds 2 baths1,443 sq. ft.629 E UNION AVENUE, Wausau, WI 54403
MLS# 22505395Listed by: ROCK SOLID REAL ESTATE - New
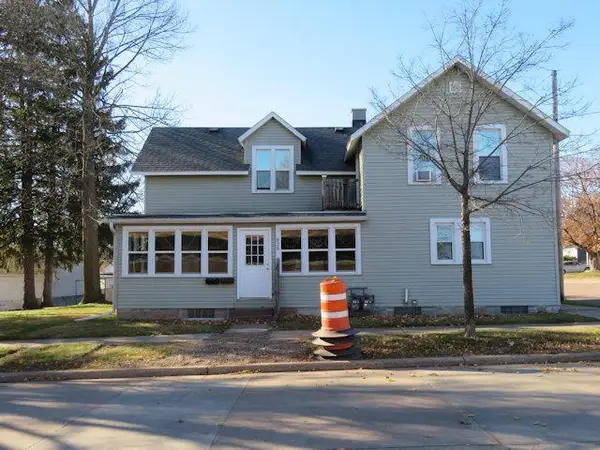 $169,900Active-- beds -- baths
$169,900Active-- beds -- baths828 N 1ST AVENUE, Wausau, WI 54401
MLS# 22505398Listed by: HOMZ4U2, LLC - New
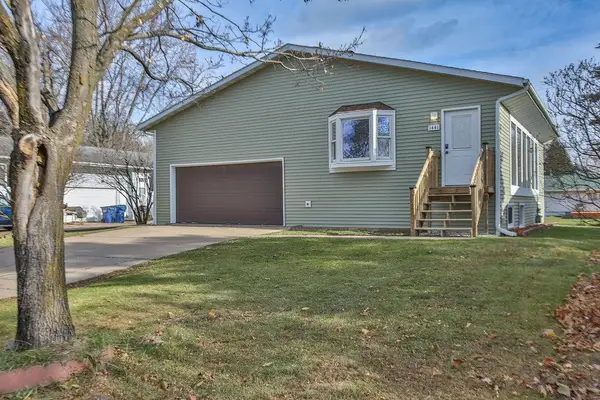 $217,000Active3 beds 2 baths1,554 sq. ft.
$217,000Active3 beds 2 baths1,554 sq. ft.1441 N 16TH AVENUE, Wausau, WI 54401
MLS# 22505368Listed by: RE/MAX EXCEL - New
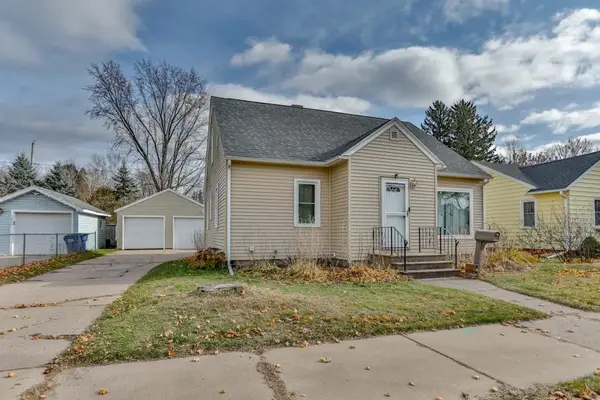 $199,900Active4 beds 1 baths1,480 sq. ft.
$199,900Active4 beds 1 baths1,480 sq. ft.1009 N 7TH AVENUE, Wausau, WI 54401
MLS# 22505371Listed by: COLDWELL BANKER ACTION - New
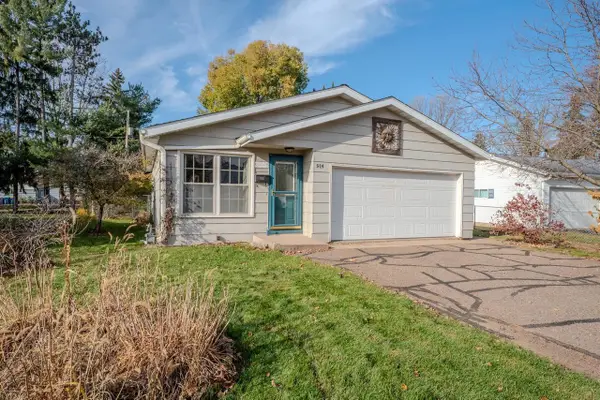 $189,900Active3 beds 2 baths1,740 sq. ft.
$189,900Active3 beds 2 baths1,740 sq. ft.914 S 14TH AVENUE, Wausau, WI 54401
MLS# 22505378Listed by: FIRST WEBER - New
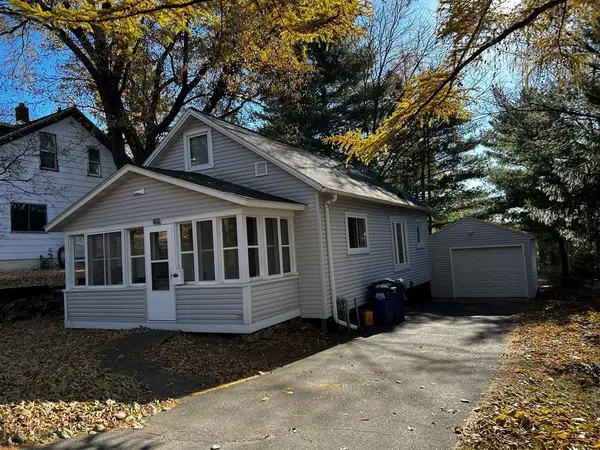 $159,900Active2 beds 1 baths1,056 sq. ft.
$159,900Active2 beds 1 baths1,056 sq. ft.1009 FOREST STREET, Wausau, WI 54403
MLS# 22505382Listed by: COLDWELL BANKER ACTION - New
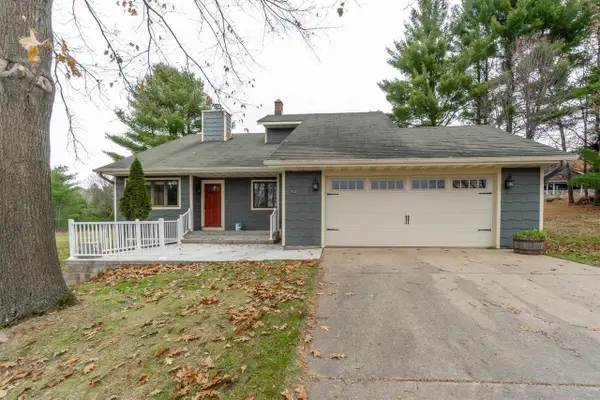 $439,900Active3 beds 3 baths2,284 sq. ft.
$439,900Active3 beds 3 baths2,284 sq. ft.712 N 48TH AVENUE, Wausau, WI 54401
MLS# 22505346Listed by: RE/MAX EXCEL 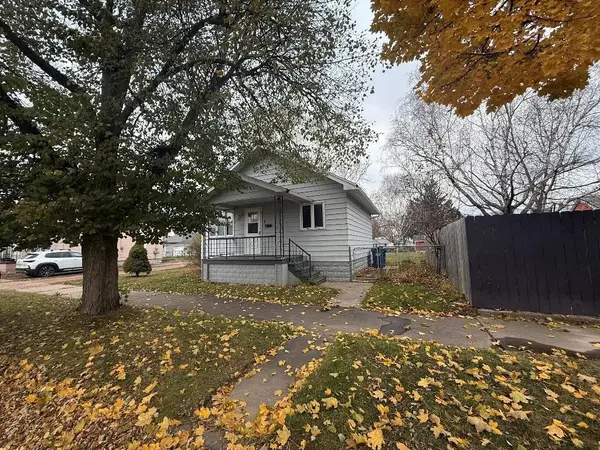 $79,900Pending2 beds 1 baths624 sq. ft.
$79,900Pending2 beds 1 baths624 sq. ft.710 GENRICH STREET, Wausau, WI 54403
MLS# 22505357Listed by: COLDWELL BANKER ACTION
