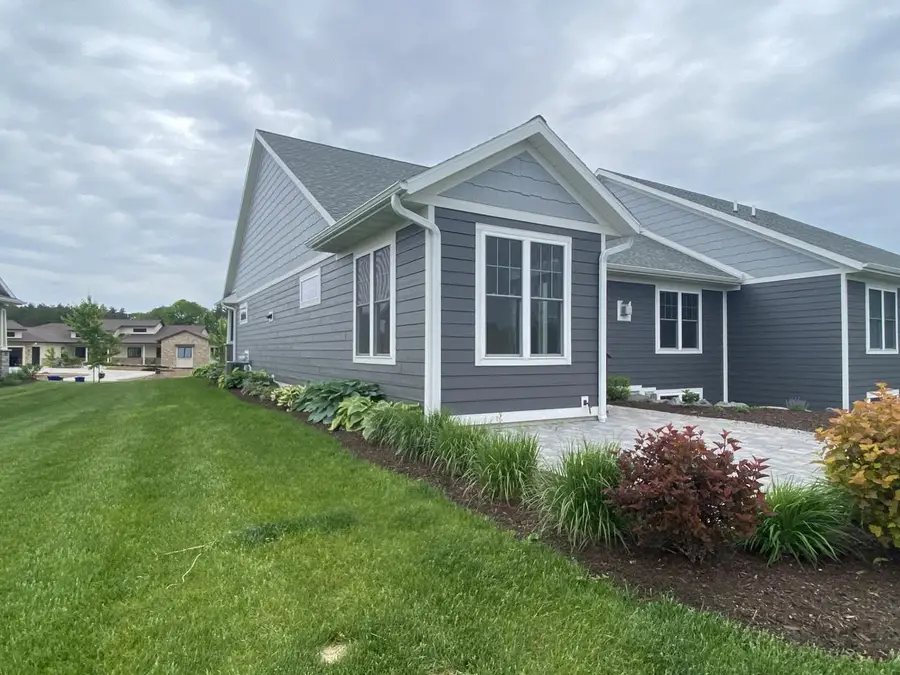1820 GREEN VISTAS DRIVE, Wausau, WI 54403
Local realty services provided by:ERA MyPro Realty



Listed by:janna hamann
Office:first weber
MLS#:22502556
Source:Metro MLS
1820 GREEN VISTAS DRIVE,Wausau, WI 54403
$429,900
- 3 Beds
- 3 Baths
- 2,717 sq. ft.
- Condominium
- Active
Price summary
- Price:$429,900
- Price per sq. ft.:$158.23
About this home
Luxury Condo living amid the Exclusive Greenwood Hills Subdivision. The carefree open concept features a Deluxe kitchen with a GE Cafe Induction Cooktop Range, GE Refrigerator, Thermador Dishwasher, Granite Countertops, Blanco Sink and a Walk-in Pantry. Laminate flooring extends throughout the Foyer, Kitchen, Dining Area, Living Room, Den and Sunroom. A Gas Fireplace add ambience to the Living Room or retreat to the Sunroom for the awesome views. A generous sized Master Bedroom adjoins a private bath and walk-in closet. The second bedroom on the main level could be ideal as an office or den. The First Floor Laundry, Back Entry, and a Second Bathroom complete the main level. The Lower Level features a large Bedroom with access to the Third Bathroom. Another Gas Fireplace adorns the Massive Family Room. An Exercise Area adjoins the Family Room. Lots of unfinished area left for storage!,The Condo is services by Gas Forced Air Furnace, Central Air Unit, Gas Water Heater, Radon Mitigation System, Humidifier and Water Filter System. The Attached Garage is Insulated, Heated and Wired for Electric Cars. The Chair Lift can remain or Seller will remove it if the Buyer prefers not to want it. Monthly Condo fee is $375.00 per month
Contact an agent
Home facts
- Year built:2021
- Listing Id #:22502556
- Added:64 day(s) ago
- Updated:August 15, 2025 at 03:23 PM
Rooms and interior
- Bedrooms:3
- Total bathrooms:3
- Full bathrooms:3
- Living area:2,717 sq. ft.
Heating and cooling
- Cooling:Central Air, Forced Air
- Heating:Forced Air, Natural Gas
Structure and exterior
- Roof:Shingle
- Year built:2021
- Building area:2,717 sq. ft.
- Lot area:0.25 Acres
Schools
- High school:D C Everest
- Middle school:D C Everest
Utilities
- Water:Municipal Water
- Sewer:Municipal Sewer
Finances and disclosures
- Price:$429,900
- Price per sq. ft.:$158.23
- Tax amount:$9,201 (2024)
New listings near 1820 GREEN VISTAS DRIVE
- New
 $242,000Active3 beds 1 baths1,540 sq. ft.
$242,000Active3 beds 1 baths1,540 sq. ft.246649 SHADY LANE, Wausau, WI 54403
MLS# 22503839Listed by: RE/MAX EXCEL - New
 $640,000Active4 beds 4 baths3,869 sq. ft.
$640,000Active4 beds 4 baths3,869 sq. ft.817 BECHER DRIVE, Wausau, WI 54401
MLS# 22503840Listed by: RE/MAX EXCEL - New
 $169,900Active3 beds 1 baths1,112 sq. ft.
$169,900Active3 beds 1 baths1,112 sq. ft.620 WINTON STREET, Wausau, WI 54403
MLS# 22503841Listed by: RE/MAX EXCEL - New
 $183,500Active4 beds 1 baths1,404 sq. ft.
$183,500Active4 beds 1 baths1,404 sq. ft.908 N 10TH AVENUE, Wausau, WI 54401
MLS# 22503850Listed by: COLDWELL BANKER ACTION - New
 $214,900Active3 beds 1 baths960 sq. ft.
$214,900Active3 beds 1 baths960 sq. ft.917 S 21ST PLACE, Wausau, WI 54401
MLS# 22503851Listed by: COLDWELL BANKER ACTION - New
 $140,000Active3 beds 1 baths1,260 sq. ft.
$140,000Active3 beds 1 baths1,260 sq. ft.2404 N 6TH STREET, Wausau, WI 54403
MLS# 22503853Listed by: RE/MAX EXCEL - New
 $159,900Active2 beds 1 baths1,458 sq. ft.
$159,900Active2 beds 1 baths1,458 sq. ft.3820 CARL STREET, Wausau, WI 54403
MLS# 22503810Listed by: NEXTHOME PRIORITY - New
 $279,900Active3 beds 2 baths2,032 sq. ft.
$279,900Active3 beds 2 baths2,032 sq. ft.1010 HENRIETTA STREET, Wausau, WI 54403
MLS# 22503812Listed by: EXIT MIDSTATE REALTY  $199,900Pending3 beds 1 baths924 sq. ft.
$199,900Pending3 beds 1 baths924 sq. ft.152194 SOUTH MOUNTAIN ROAD, Wausau, WI 54401
MLS# 22503821Listed by: COLDWELL BANKER ACTION- New
 $179,900Active-- beds -- baths
$179,900Active-- beds -- baths1131 S 5TH AVENUE, Wausau, WI 54401
MLS# 22503784Listed by: COLDWELL BANKER ACTION
