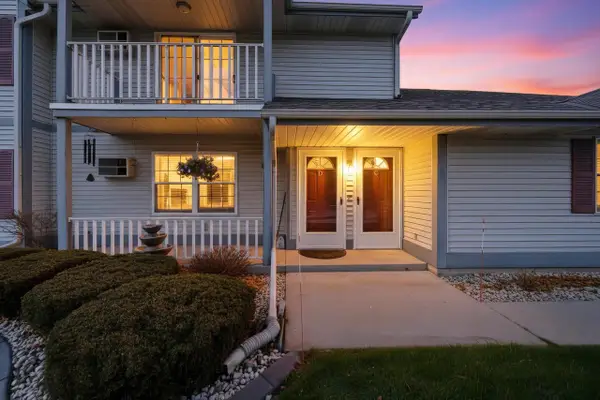1927 Daisy DRIVE, West Bend, WI 53090
Local realty services provided by:ERA MyPro Realty
Listed by: mark weske
Office: shorewest realtors, inc.
MLS#:1936219
Source:Metro MLS
1927 Daisy DRIVE,West Bend, WI 53090
$390,000
- 2 Beds
- 3 Baths
- - sq. ft.
- Condominium
- Sold
Sorry, we are unable to map this address
Price summary
- Price:$390,000
About this home
This stunning 2 BR, 2.5 BA ranch side-by-side condo is sure to impress! Spacious open-concept floor plan featuring a great room with soaring ceilings, updated wood laminate flooring, and a striking fireplace accentuated by beautifully painted walls. The eat-in kitchen offers stylish cabinetry, stainless steel appliances, and a patio door to a private deck & brick patio. The main bedroom suite includes a walk-in closet, private bath & convenient linen closet. Tastefully decorated main floor laundry room with washer & dryer. The lower level is a showstopper, designed with 9' ceilings, wood laminate flooring, a spacious family room, kitchenette area & a stylish half bath. Best of all, there are no condo fees. Move right in and make it yours!
Contact an agent
Home facts
- Year built:2006
- Listing ID #:1936219
- Added:55 day(s) ago
- Updated:November 17, 2025 at 05:03 PM
Rooms and interior
- Bedrooms:2
- Total bathrooms:3
- Full bathrooms:2
Heating and cooling
- Cooling:Central Air, Forced Air
- Heating:Forced Air, Natural Gas
Structure and exterior
- Year built:2006
Schools
- Middle school:Badger
Utilities
- Water:Municipal Water
- Sewer:Municipal Sewer
Finances and disclosures
- Price:$390,000
- Tax amount:$3,675 (2024)
New listings near 1927 Daisy DRIVE
- New
 $229,500Active2 beds 2 baths1,200 sq. ft.
$229,500Active2 beds 2 baths1,200 sq. ft.805 Canterberry COURT #C, West Bend, WI 53090
MLS# 1942982Listed by: FATHOM REALTY, LLC - New
 $399,900Active3 beds 3 baths2,630 sq. ft.
$399,900Active3 beds 3 baths2,630 sq. ft.2214 Willowbrook DRIVE, West Bend, WI 53090
MLS# 1942851Listed by: RE/MAX UNITED - WEST BEND - New
 $253,000Active3 beds 2 baths2,055 sq. ft.
$253,000Active3 beds 2 baths2,055 sq. ft.701 Tamarack DRIVE E, West Bend, WI 53095
MLS# 1942838Listed by: HANSON & CO. REAL ESTATE  $272,000Active-- beds -- baths1,628 sq. ft.
$272,000Active-- beds -- baths1,628 sq. ft.1047 W Washington STREET, West Bend, WI 53095
MLS# 1942817Listed by: RE/MAX LAKESIDE-CENTRAL- New
 $1,099,000Active6 beds 3 baths3,472 sq. ft.
$1,099,000Active6 beds 3 baths3,472 sq. ft.5036 County Highway D, West Bend, WI 53090
MLS# 1942734Listed by: BOSS REALTY, LLC  $489,900Active3 beds 3 baths3,090 sq. ft.
$489,900Active3 beds 3 baths3,090 sq. ft.2951 Glen Ivy DRIVE, West Bend, WI 53090
MLS# 1942701Listed by: LANNON STONE REALTY LLC $299,000Active4 beds 2 baths1,546 sq. ft.
$299,000Active4 beds 2 baths1,546 sq. ft.113 S 7th AVENUE, West Bend, WI 53095
MLS# 1942640Listed by: EXP REALTY, LLC MKE $2,500,000Active4 beds 4 baths6,000 sq. ft.
$2,500,000Active4 beds 4 baths6,000 sq. ft.5337 Quaas DRIVE, West Bend, WI 53095
MLS# 1942555Listed by: LEITNER PROPERTIES $249,900Active3.7 Acres
$249,900Active3.7 AcresLt2 COUNTY HIGHWAY Y, West Bend, WI 53095
MLS# 1942508Listed by: WISCONSIN'S KETTLE MORAINE PROPERTIES- New
 $249,900Active4.21 Acres
$249,900Active4.21 AcresLt1 COUNTY HIGHWAY Y, West Bend, WI 53095
MLS# 1942505Listed by: WISCONSIN'S KETTLE MORAINE PROPERTIES
