3311 PORTAGE STREET, Weston, WI 54476
Local realty services provided by:ERA MyPro Realty
Listed by: katie wadzinski
Office: coldwell banker action
MLS#:22505414
Source:Metro MLS
3311 PORTAGE STREET,Weston, WI 54476
$229,900
- 2 Beds
- 1 Baths
- 1,048 sq. ft.
- Single family
- Pending
Price summary
- Price:$229,900
- Price per sq. ft.:$219.37
About this home
Welcome to 3311 Portage St! Here is a great opportunity to own a lovely, functional AND expandable home in the popular Sandy Meadows Neighborhood in Weston on a spacious corner lot! The lower level of this home is framed out and ready for future finishing- offering potential to be a 4 Bedroom Home! Spacious entry foyer with tiled flooring and coat closet. The open concept main floor features a front facing great room with vaulted ceilings, an adjoining dinette area with patio doors to the rear facing deck -ideal for grilling, relaxing, or entertaining outdoors. An adorable built-in coffee bar or work desk adds versatility and convenience. Spacious Kitchen with beautiful maple cabinetry, a walk-in pantry, HD laminate countertops, a snack bar, and all appliances included! An owner's bedroom with walk-in closet and ceiling fan, and 2nd generously sized bedroom, along with a spacious full bathroom complete the main level. The lower level has fantastic future finishing potential with several day light windows and has been completely framed out to include a future family room with cozy corner fireplace, 2 additional bedrooms with closets & is plumbed for 2nd full bath! Washer & dryer are included! Quiet-Vent Home Ventilation System for a healthy home and an attached 2 Car Garage. Desirable Weston neighborhood close to parks, schools, and local amenities! Tenant occupied. Tenant is vacating property mid-December and this home will be ready for a new owner. Schedule your showing today!
Contact an agent
Home facts
- Year built:2008
- Listing ID #:22505414
- Added:89 day(s) ago
- Updated:December 20, 2025 at 05:19 PM
Rooms and interior
- Bedrooms:2
- Total bathrooms:1
- Full bathrooms:1
- Living area:1,048 sq. ft.
Heating and cooling
- Cooling:Air Exchanger, Forced Air
- Heating:Forced Air, Natural Gas
Structure and exterior
- Roof:Shingle
- Year built:2008
- Building area:1,048 sq. ft.
- Lot area:0.38 Acres
Schools
- High school:D C Everest
- Middle school:D C Everest
Utilities
- Water:Municipal Water
- Sewer:Municipal Sewer
Finances and disclosures
- Price:$229,900
- Price per sq. ft.:$219.37
- Tax amount:$3,531 (2024)
New listings near 3311 PORTAGE STREET
- New
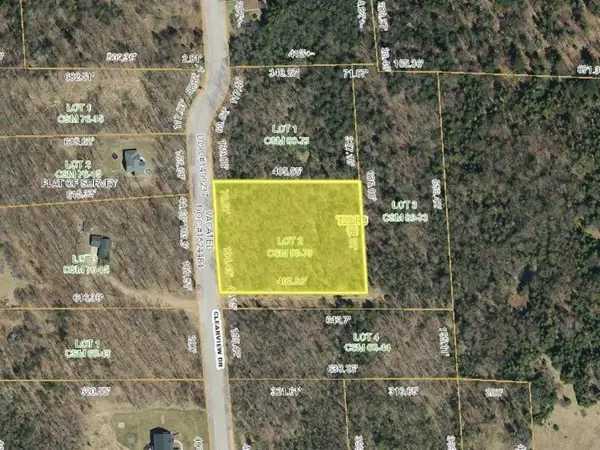 $72,900Active2.88 Acres
$72,900Active2.88 AcresLot 2 2.88 Acre CLEARVIEW DRIVE, Weston, WI 54476
MLS# 22600440Listed by: COLDWELL BANKER ACTION - New
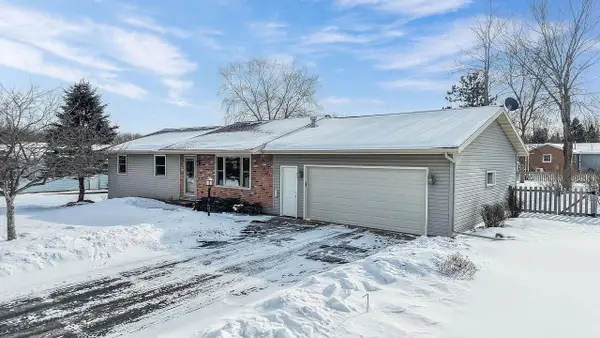 $339,000Active3 beds 2 baths2,239 sq. ft.
$339,000Active3 beds 2 baths2,239 sq. ft.6113 TRICIA AVENUE, Weston, WI 54476
MLS# 22600382Listed by: REAL BROKER LLC - New
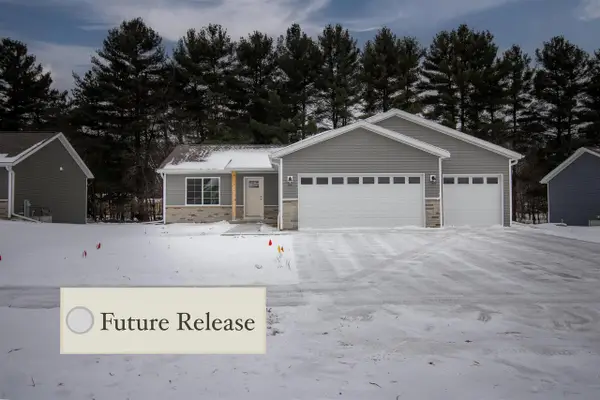 $370,455Active3 beds 2 baths2,095 sq. ft.
$370,455Active3 beds 2 baths2,095 sq. ft.6316 PERCH DRIVE, Weston, WI 54476
MLS# 22600376Listed by: GREEN TREE, LLC  $289,900Pending3 beds 2 baths1,720 sq. ft.
$289,900Pending3 beds 2 baths1,720 sq. ft.5906 LAWNDALE STREET, Weston, WI 54476
MLS# 22600303Listed by: COLDWELL BANKER ACTION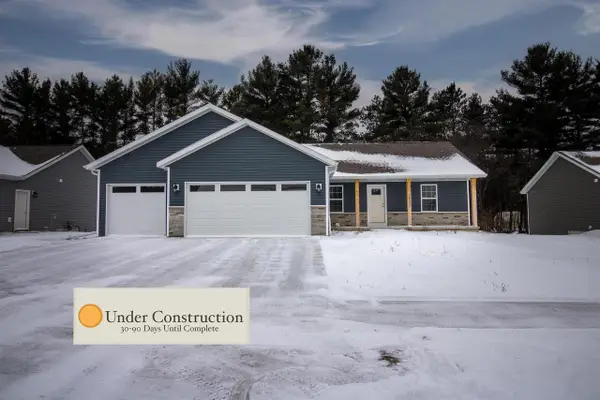 $395,685Active3 beds 2 baths1,669 sq. ft.
$395,685Active3 beds 2 baths1,669 sq. ft.3805 MUSKIE DRIVE, Weston, WI 54476
MLS# 22600284Listed by: GREEN TREE, LLC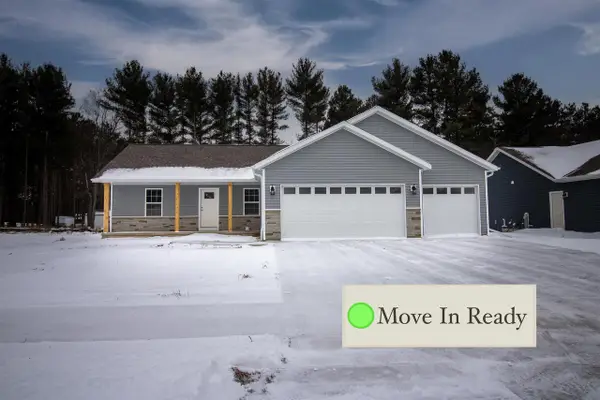 $418,685Active4 beds 2 baths2,492 sq. ft.
$418,685Active4 beds 2 baths2,492 sq. ft.3806 MUSKIE DRIVE, Weston, WI 54476
MLS# 22600258Listed by: GREEN TREE, LLC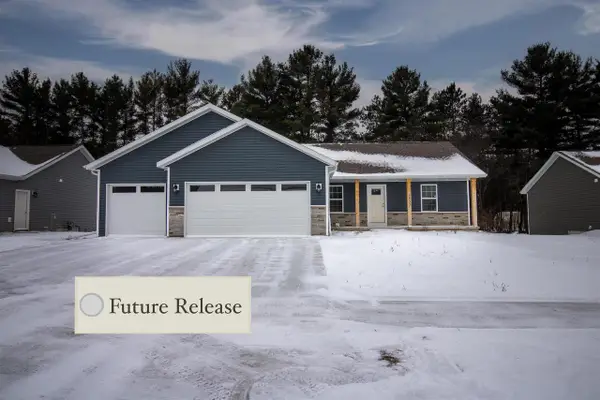 $415,685Active3 beds 2 baths2,492 sq. ft.
$415,685Active3 beds 2 baths2,492 sq. ft.3810 MUSKIE DRIVE, Weston, WI 54476
MLS# 22600259Listed by: GREEN TREE, LLC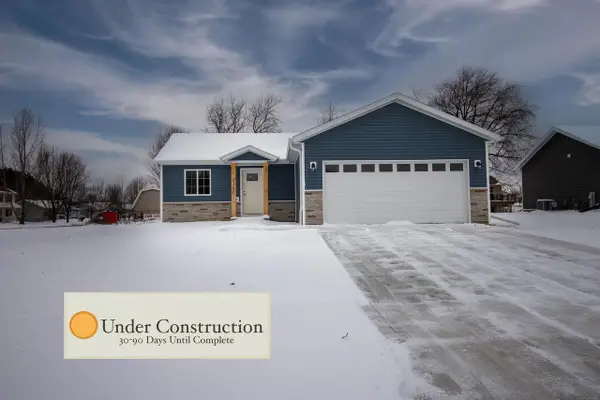 $325,345Active3 beds 2 baths1,141 sq. ft.
$325,345Active3 beds 2 baths1,141 sq. ft.6304 PERCH DRIVE, Weston, WI 54476
MLS# 22600261Listed by: GREEN TREE, LLC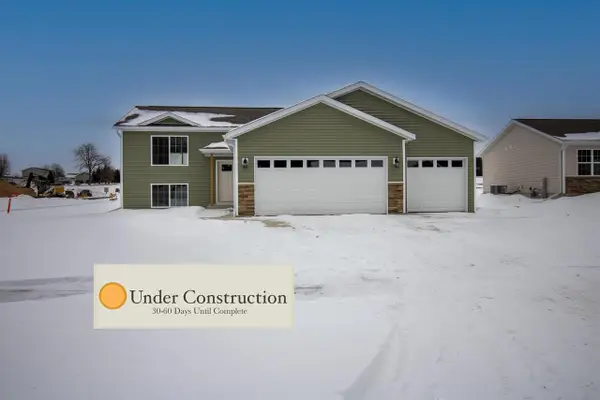 $339,900Active3 beds 2 baths1,462 sq. ft.
$339,900Active3 beds 2 baths1,462 sq. ft.3711 MUSKIE DRIVE, Weston, WI 54476
MLS# 22600262Listed by: GREEN TREE, LLC $350,455Active3 beds 2 baths1,415 sq. ft.
$350,455Active3 beds 2 baths1,415 sq. ft.3725 MUSKIE DRIVE, Weston, WI 54476
MLS# 22600263Listed by: GREEN TREE, LLC

