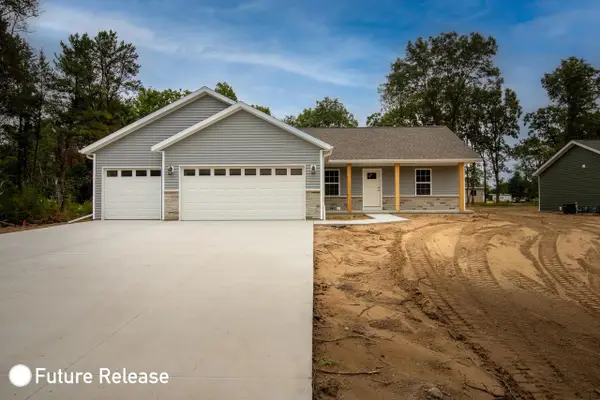6103 RODNEY STREET, Weston, WI 54476
Local realty services provided by:ERA MyPro Realty
Listed by:the steif team
Office:first weber
MLS#:22503928
Source:Metro MLS
6103 RODNEY STREET,Weston, WI 54476
$309,900
- 4 Beds
- 3 Baths
- 2,500 sq. ft.
- Single family
- Pending
Price summary
- Price:$309,900
- Price per sq. ft.:$123.96
About this home
This beautifully-maintained, 4-bedroom, 2.5-bath bi-level home in Weston has so much to offer!! Conveniently located, it is situated near the highway for easy travel and close in proximity to many restaurants, shopping, and activities, it's the perfect blend of comfort and convenience. The backyard is truly a showstopper? featuring a large fenced-in backyard with a greenhouse/she-shed, additional garden shed, built-in outdoor/indoor dog kennel, and charming three-season porch. It?s the ideal space for grilling out in the summer or spending quality time with family/friends. Inside offers a thoughtful layout, with the upper-level including updated windows (2018), and featuring a large living room, complete with a wood-burning fireplace and a custom, built-in entertainment center and reading nook with a storage bench, perfect for leisure. Down the hall are three nicely-sized bedrooms with updated carpeting and a full bathroom. The master bedroom offers dual closets and direct access to the hall bath.,On the lower level, you will find the fourth bedroom- its own suite, complete with its own bathroom. Additionally, there is a half bathroom, a large laundry room with cabinetry and a utility sink, a library/media room, and enough storage space to house all of your belongings. For nature-lovers and those who enjoy getting outside to exercise, you can jump right on the paved walking trail next to your house.The sizable attached garage includes an insulated & heated workshop, perfect for any project needs. Schedule a showing today to view your new home!
Contact an agent
Home facts
- Year built:1979
- Listing ID #:22503928
- Added:44 day(s) ago
- Updated:October 02, 2025 at 03:41 PM
Rooms and interior
- Bedrooms:4
- Total bathrooms:3
- Full bathrooms:2
- Living area:2,500 sq. ft.
Heating and cooling
- Cooling:Central Air
- Heating:Natural Gas
Structure and exterior
- Roof:Shingle
- Year built:1979
- Building area:2,500 sq. ft.
- Lot area:0.32 Acres
Schools
- High school:D C Everest
- Middle school:D C Everest
Utilities
- Water:Municipal Water
- Sewer:Municipal Sewer
Finances and disclosures
- Price:$309,900
- Price per sq. ft.:$123.96
- Tax amount:$3,855 (2024)
New listings near 6103 RODNEY STREET
 $550,000Pending4 beds 4 baths3,017 sq. ft.
$550,000Pending4 beds 4 baths3,017 sq. ft.3302 MONTE CARLO DRIVE, Weston, WI 54476
MLS# 22504709Listed by: RE/MAX EXCEL- New
 $199,900Active-- beds -- baths
$199,900Active-- beds -- baths6002-6004 EDWARD STREET, Weston, WI 54476
MLS# 22504675Listed by: COLDWELL BANKER ACTION  $335,345Active3 beds 2 baths1,141 sq. ft.
$335,345Active3 beds 2 baths1,141 sq. ft.3706 MUSKIE DRIVE, Weston, WI 54476
MLS# 22504361Listed by: GREEN TREE, LLC $365,455Active3 beds 2 baths1,415 sq. ft.
$365,455Active3 beds 2 baths1,415 sq. ft.3710 MUSKIE DRIVE, Weston, WI 54476
MLS# 22504362Listed by: GREEN TREE, LLC $405,685Active3 beds 2 baths1,669 sq. ft.
$405,685Active3 beds 2 baths1,669 sq. ft.3714 MUSKIE DRIVE, Weston, WI 54476
MLS# 22504363Listed by: GREEN TREE, LLC $415,685Active3 beds 2 baths1,669 sq. ft.
$415,685Active3 beds 2 baths1,669 sq. ft.3802 MUSKIE DRIVE, Weston, WI 54476
MLS# 22504364Listed by: GREEN TREE, LLC $431,973Active3 beds 2 baths2,046 sq. ft.
$431,973Active3 beds 2 baths2,046 sq. ft.3810 MUSKIE DRIVE, Weston, WI 54476
MLS# 22504366Listed by: GREEN TREE, LLC $445,333Active3 beds 2 baths1,724 sq. ft.
$445,333Active3 beds 2 baths1,724 sq. ft.3816 MUSKIE DRIVE, Weston, WI 54476
MLS# 22504367Listed by: GREEN TREE, LLC $475,121Active3 beds 2 baths1,846 sq. ft.
$475,121Active3 beds 2 baths1,846 sq. ft.3820 MUSKIE DRIVE, Weston, WI 54476
MLS# 22504368Listed by: GREEN TREE, LLC $351,573Active3 beds 2 baths1,417 sq. ft.
$351,573Active3 beds 2 baths1,417 sq. ft.6304 PERCH DRIVE, Weston, WI 54476
MLS# 22504369Listed by: GREEN TREE, LLC
