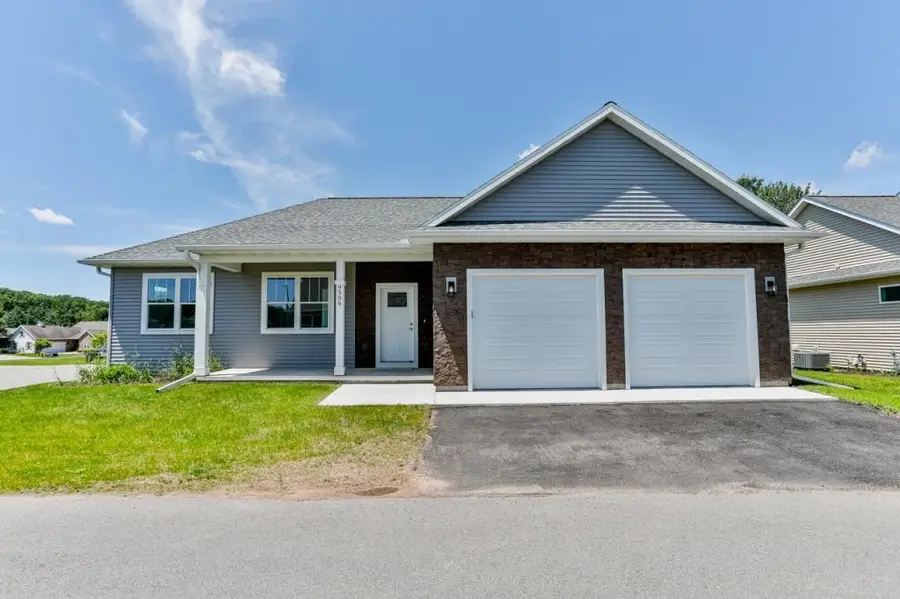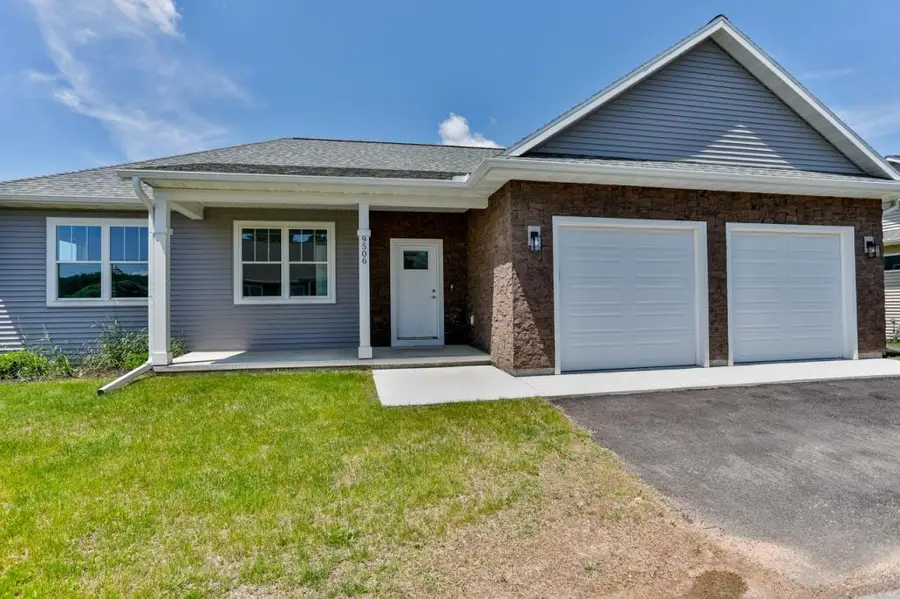9506 EXCALIBUR DRIVE, Weston, WI 54476
Local realty services provided by:ERA MyPro Realty



Listed by:austin solomon
Office:coldwell banker action
MLS#:22502774
Source:Metro MLS
9506 EXCALIBUR DRIVE,Weston, WI 54476
$354,900
- 3 Beds
- 2 Baths
- 1,432 sq. ft.
- Single family
- Active
Price summary
- Price:$354,900
- Price per sq. ft.:$247.84
About this home
Discover the ease of one-level living in a vibrant, convenient location. This BRAND-NEW, low-maintenance condo is designed for a comfortable and stress-free lifestyle, offering a perfect blend of modern style and hassle-free living. Everything you need is on one level, from the three bedrooms and two full bathrooms to the convenient main-level laundry. The bright, open floor plan is perfect for entertaining or relaxing, with high-end finishes like luxury vinyl flooring, elegant tray-vaulted ceilings, and a gourmet kitchen with quartz countertops. The owner's suite provides a peaceful escape, complete with a walk-in shower and a walk-in closet. Forget about yard work and shoveling snow?a reasonable monthly association fee of $231 covers all lawn care, landscaping, and snow removal, giving you more time for the things you love. You'll stay active and connected with a great location that's walking distance to the Weston YMCA and scenic paved trails, plus you're just minutes from Hwy-29 and a variety of local conveniences.,This home is in a gated community, offering the privacy you desire with the freedom of a lock-and-leave lifestyle, and the unfinished basement, which is plumbed for a future third bathroom, provides endless possibilities for future customization. These new constructions also come completely move in ready with all of the appliances included, sprinkler system installed, lawn & landscaping completed and included! Schedule a tour today!
Contact an agent
Home facts
- Year built:2025
- Listing Id #:22502774
- Added:49 day(s) ago
- Updated:August 15, 2025 at 03:23 PM
Rooms and interior
- Bedrooms:3
- Total bathrooms:2
- Full bathrooms:2
- Living area:1,432 sq. ft.
Heating and cooling
- Cooling:Central Air, Forced Air
- Heating:Forced Air, Natural Gas
Structure and exterior
- Roof:Shingle
- Year built:2025
- Building area:1,432 sq. ft.
- Lot area:0.07 Acres
Schools
- High school:D C Everest
- Middle school:D C Everest
Utilities
- Water:Municipal Water
- Sewer:Municipal Sewer
Finances and disclosures
- Price:$354,900
- Price per sq. ft.:$247.84
- Tax amount:$2,025 (2024)
New listings near 9506 EXCALIBUR DRIVE
- New
 $419,900Active3 beds 2 baths1,925 sq. ft.
$419,900Active3 beds 2 baths1,925 sq. ft.8504 HINNER SPRINGS DRIVE, Weston, WI 54476
MLS# 22503842Listed by: COLDWELL BANKER ACTION - New
 $424,900Active3 beds 2 baths2,058 sq. ft.
$424,900Active3 beds 2 baths2,058 sq. ft.8412 HINNER SPRINGS DRIVE, Weston, WI 54476
MLS# 22503846Listed by: COLDWELL BANKER ACTION  $288,900Pending3 beds 2 baths2,064 sq. ft.
$288,900Pending3 beds 2 baths2,064 sq. ft.4303 ACRE AVENUE, Schofield, WI 54476
MLS# 22503375Listed by: FIRST WEBER $299,900Pending3 beds 2 baths2,141 sq. ft.
$299,900Pending3 beds 2 baths2,141 sq. ft.6403 ALTA VERDE STREET, Weston, WI 54476
MLS# 22503579Listed by: COLDWELL BANKER ACTION- New
 $579,900Active5 beds 4 baths4,008 sq. ft.
$579,900Active5 beds 4 baths4,008 sq. ft.8401 WINDSOR DRIVE, Weston, WI 54476
MLS# 22503592Listed by: EXIT MIDSTATE REALTY - New
 $262,000Active4 beds 2 baths1,600 sq. ft.
$262,000Active4 beds 2 baths1,600 sq. ft.4503 STERNBERG AVENUE, Weston, WI 54476
MLS# 22503663Listed by: FIRST WEBER - New
 $395,911Active4 beds 2 baths1,823 sq. ft.
$395,911Active4 beds 2 baths1,823 sq. ft.3711 MUSKIE DRIVE, Weston, WI 54476
MLS# 22503694Listed by: GREEN TREE, LLC - New
 $417,130Active3 beds 2 baths1,669 sq. ft.
$417,130Active3 beds 2 baths1,669 sq. ft.3805 MUSKIE DRIVE, Weston, WI 54476
MLS# 22503696Listed by: GREEN TREE, LLC - New
 $95,000Active2.89 Acres
$95,000Active2.89 AcresLot 6 GUSMAN ROAD, Weston, WI 54476
MLS# 22503740Listed by: EXIT MIDSTATE REALTY  $129,900Active20 Acres
$129,900Active20 Acres20 Acres ALDERSON STREET, Schofield, WI 54476
MLS# 22501038Listed by: COLDWELL BANKER ACTION
