4110 WESLAN DRIVE, Wisconsin Rapids, WI 54494
Local realty services provided by:ERA MyPro Realty



Listed by:bobbie jo rosenthal
Office:nexthome partners
MLS#:22503550
Source:Metro MLS
4110 WESLAN DRIVE,Wisconsin Rapids, WI 54494
$330,000
- 3 Beds
- 3 Baths
- 2,297 sq. ft.
- Single family
- Pending
Price summary
- Price:$330,000
- Price per sq. ft.:$143.67
About this home
Beautifully Remodeled Ranch Home in Grand Rapids? Weslan Subdivision Discover this stunning 3-bedroom, 2.5-bath ranch home nestled on a spacious 1.67-acre lot in the charming Town of Grand Rapids. This property offers a perfect blend of modern updates, functional design, and ample space ? making it an ideal choice for comfortable, stylish living. Key Features: Spacious & Versatile Layout:** The well-designed main floor features a large dining room with a new electric fireplace, a primary suite with a newly remodeled bathroom, two additional bedrooms, and a full bath. The added convenience of a main-level stackable washer and dryer enhances daily living. Beautiful Interior Updates:** Recent upgrades include new carpeting in all bedrooms, modern finishes, and fresh paint throughout. The lower level provides an expansive family room with a second electric fireplace, a bonus storage or craft room, and a half bath ? perfect for relaxation and entertainment.,Kitchen & Appliances:** The kitchen boasts a new stove and a clean, contemporary look, making meal prep a joy. Outdoor & Storage Space:** The property features a large 30x40 detached garage, ideal for hobbies or additional storage, along with a new concrete patio perfect for outdoor gatherings. Recent Upgrades & Maintenance:** Ejector pump replaced (10/2024) New carpet installed in bedrooms (6/2024) Dehumidifier replaced (7/2024) Gutter Shutter system with lifetime warranty installed (8/2024) Front door and screen replaced (9/2024) Parco patio door added (10/2024) Ceiling fans in bedrooms and dining room (10/2024) Bathroom exhaust fans replaced (10/2024) Interior switches, outlets, and lighting updated (10/2024 - 12/2024) Electric inserts added to fireplaces (1/2025) Stove replaced (2/2025) Dishwasher replaced (4/2025) Well tested for nitrates (4/2025) Master bathroom updated (6/2025) Additional Highlights: Keeney Gutter Shutter system protects your gutters with a lifetime warranty. Recent plumbing upgrades, including Steve?s Plumbing invoice for added peace of mind. Impeccably maintained with numerous recent updates, ensuring a move-in ready experience. This home combines modern appeal with practical functionality, offering a comfortable and stylish living environment.
Contact an agent
Home facts
- Year built:1971
- Listing Id #:22503550
- Added:14 day(s) ago
- Updated:August 15, 2025 at 03:23 PM
Rooms and interior
- Bedrooms:3
- Total bathrooms:3
- Full bathrooms:2
- Living area:2,297 sq. ft.
Heating and cooling
- Cooling:Central Air, Forced Air
- Heating:Forced Air, Natural Gas
Structure and exterior
- Roof:Metal
- Year built:1971
- Building area:2,297 sq. ft.
- Lot area:1.67 Acres
Utilities
- Water:Well
- Sewer:Private Septic System
Finances and disclosures
- Price:$330,000
- Price per sq. ft.:$143.67
- Tax amount:$3,130 (2024)
New listings near 4110 WESLAN DRIVE
- New
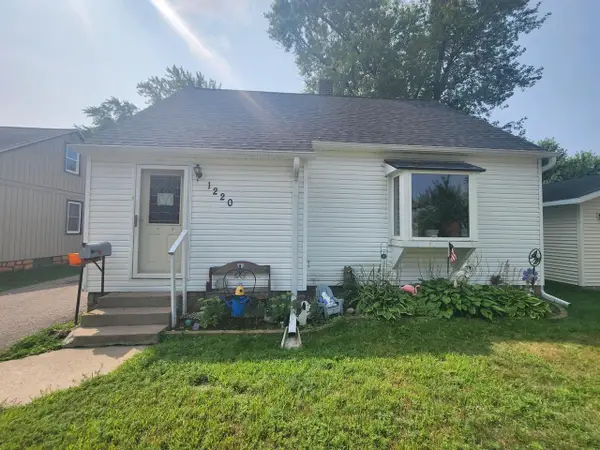 $189,900Active3 beds 1 baths1,669 sq. ft.
$189,900Active3 beds 1 baths1,669 sq. ft.1220 FRANKLIN STREET, Wisconsin Rapids, WI 54494
MLS# 22503849Listed by: QUORUM ENTERPRISES, INC. - New
 $234,900Active4 beds 2 baths2,090 sq. ft.
$234,900Active4 beds 2 baths2,090 sq. ft.1230 21ST AVENUE SOUTH, Wisconsin Rapids, WI 54495
MLS# 22503854Listed by: FIRST WEBER - New
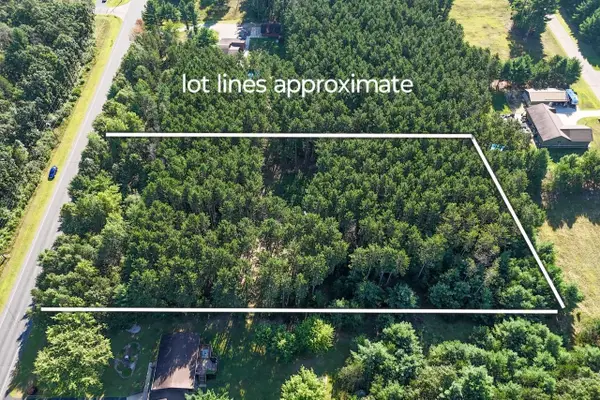 $60,000Active2.01 Acres
$60,000Active2.01 Acres2 Acres WHITROCK AVENUE #Parcel 0700773AA, Wisconsin Rapids, WI 54494
MLS# 22503855Listed by: NEXTHOME PARTNERS - New
 $150,000Active5 beds 2 baths1,714 sq. ft.
$150,000Active5 beds 2 baths1,714 sq. ft.321 N 8TH AVENUE, Wisconsin Rapids, WI 54495
MLS# 50313359Listed by: COLDWELL BANKER REAL ESTATE GROUP - New
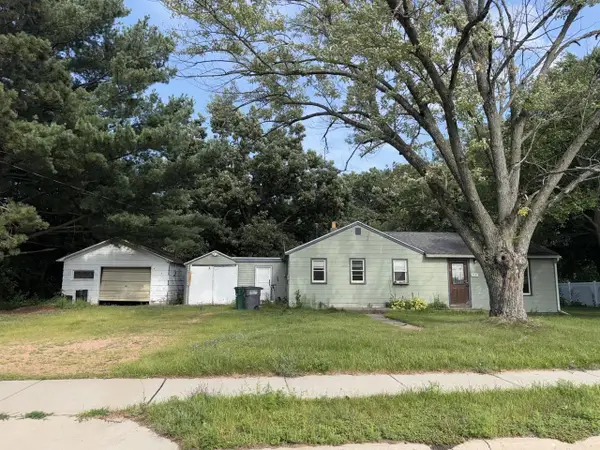 $79,900Active2 beds 1 baths944 sq. ft.
$79,900Active2 beds 1 baths944 sq. ft.2331 10TH STREET SOUTH, Wisconsin Rapids, WI 54494
MLS# 22503788Listed by: FIRST WEBER - New
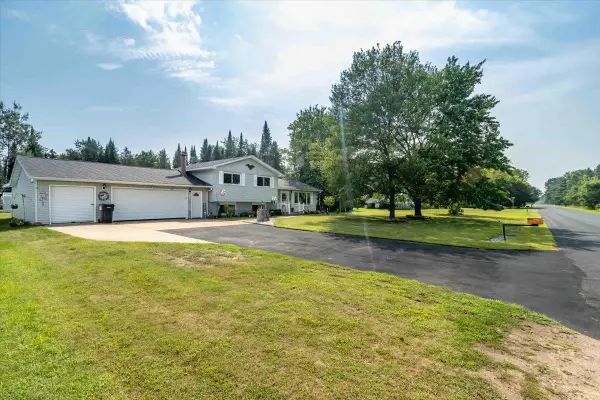 $275,000Active3 beds 2 baths1,776 sq. ft.
$275,000Active3 beds 2 baths1,776 sq. ft.7320 DEER ROAD, Wisconsin Rapids, WI 54494
MLS# 22503793Listed by: COLDWELL BANKER- SIEWERT REALTORS - New
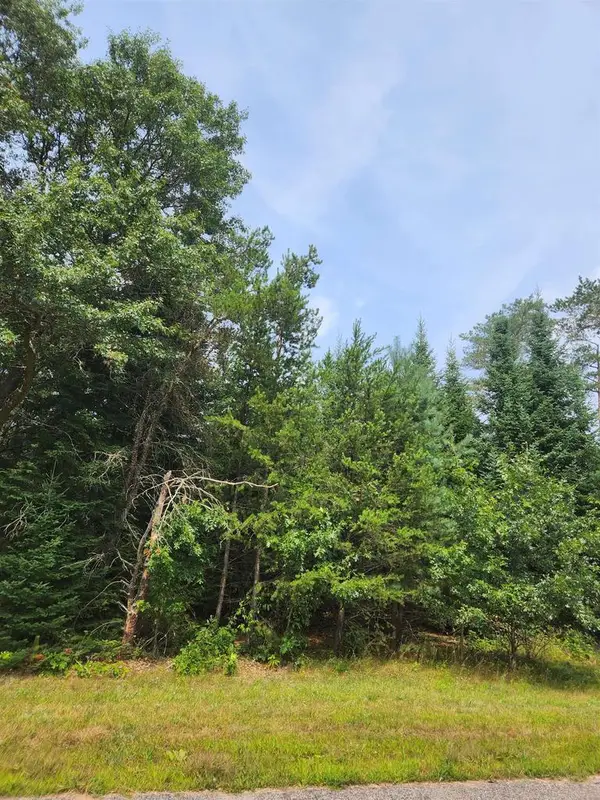 $17,000Active0.61 Acres
$17,000Active0.61 AcresParcel #0703692 DEWBERRY LANE, Wisconsin Rapids, WI 54494
MLS# 22503797Listed by: COLDWELL BANKER- SIEWERT REALTORS - New
 $199,000Active3 beds 3 baths1,224 sq. ft.
$199,000Active3 beds 3 baths1,224 sq. ft.3510 4TH STREET SOUTH, Wisconsin Rapids, WI 54494
MLS# 22503803Listed by: FIRST WEBER - New
 $339,900Active4 beds 3 baths2,250 sq. ft.
$339,900Active4 beds 3 baths2,250 sq. ft.4911 TIMBERLAND TRAIL, Wisconsin Rapids, WI 54494
MLS# 50313331Listed by: COACTION REAL ESTATE, LLC - New
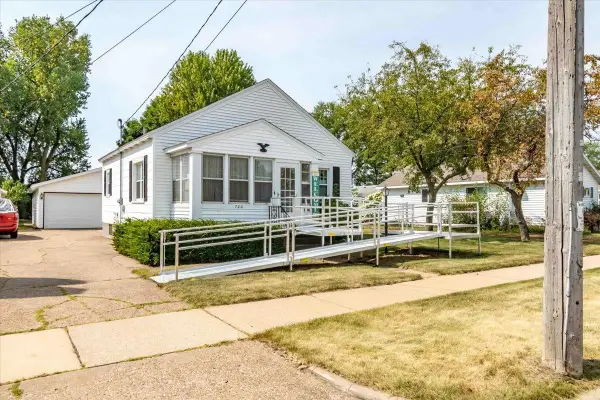 $139,900Active1 beds 1 baths1,228 sq. ft.
$139,900Active1 beds 1 baths1,228 sq. ft.720 DEWEY STREET, Wisconsin Rapids, WI 54494
MLS# 22503765Listed by: COLDWELL BANKER- SIEWERT REALTORS
