741 4th STREET S, Wisconsin Rapids, WI 54494
Local realty services provided by:ERA MyPro Realty
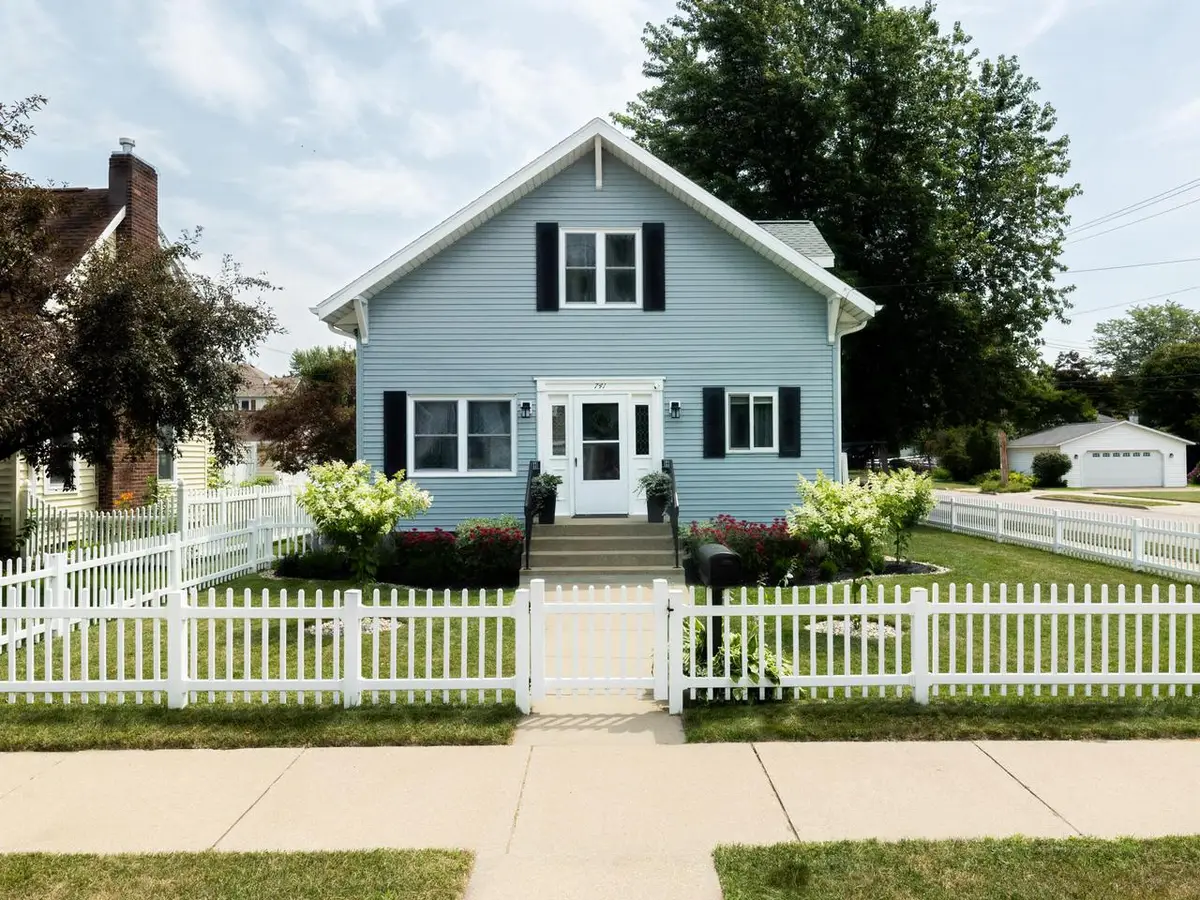
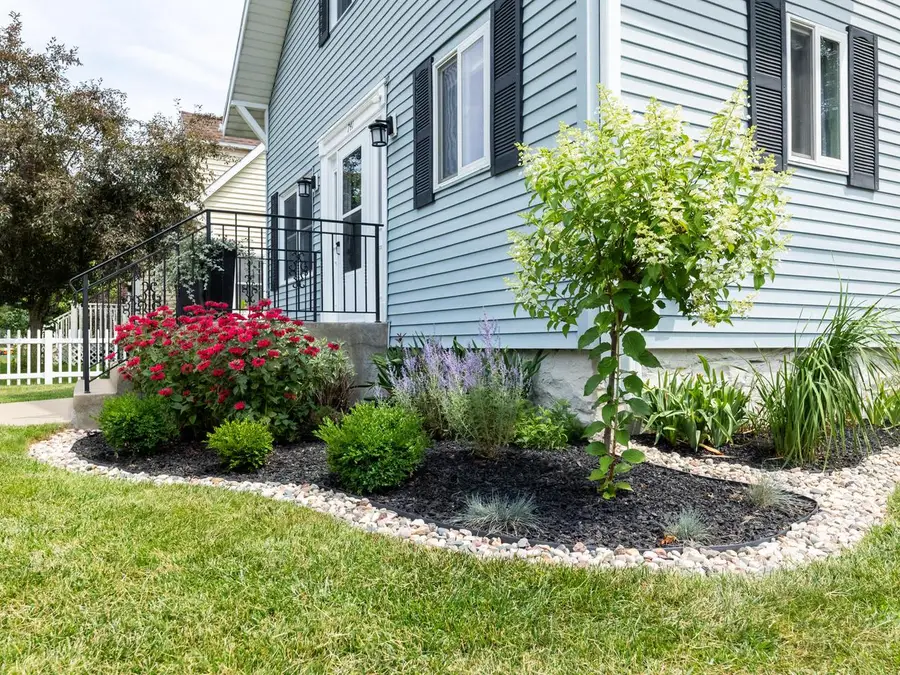
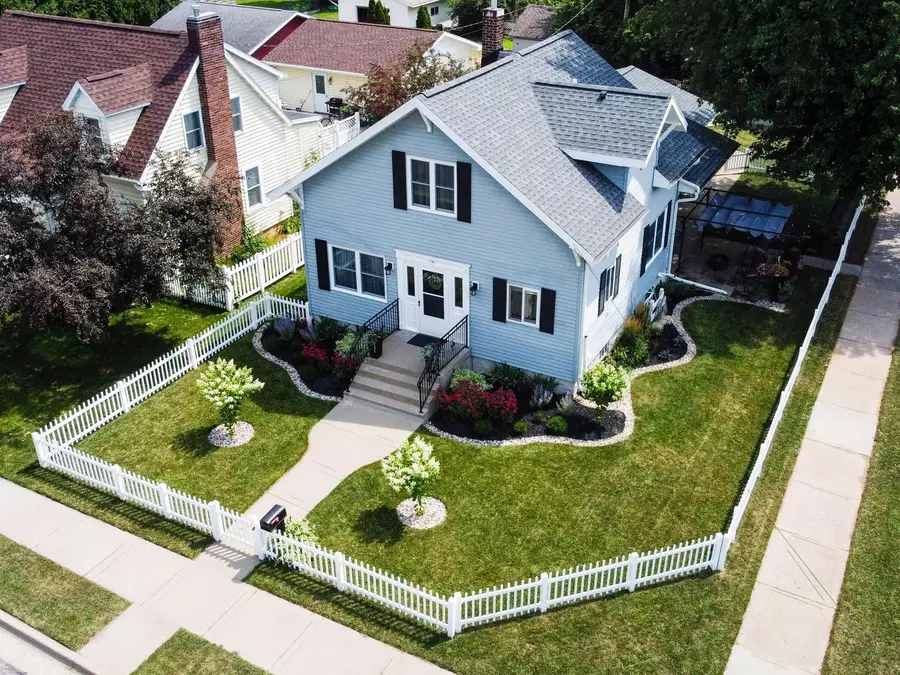
Listed by:tara meinholz
Office:roots realty, llc.
MLS#:1927937
Source:Metro MLS
741 4th STREET S,Wisconsin Rapids, WI 54494
$262,900
- 4 Beds
- 2 Baths
- 1,709 sq. ft.
- Single family
- Pending
Price summary
- Price:$262,900
- Price per sq. ft.:$153.83
About this home
Behind the white picket fence, the classic symbol of the American Dream, sits a storybook early century Cape Cod, beautifully remodeled & full of charm. New landscaping, a pergola-topped patio, & a 2-car garage welcome you home. Inside, a light-filled living room with picture window & fireplace, a stunning kitchen with stainless steel appliances & tiled backsplash, & a formal dining room set the stage. The main floor primary suite features a walk-in closet, barn doors, & a spa-like bath with laundry. Upstairs offers two large bedrooms with walk-in closets and a skylit remodeled bath. The lower level includes a 4th bedroom with egress. New roof & skylight, A/C, furnace, washer, dryer, and driveway (2021). Walk to the river, trails, and soak in the charm of this historic neighborhood.
Contact an agent
Home facts
- Year built:1916
- Listing Id #:1927937
- Added:22 day(s) ago
- Updated:August 15, 2025 at 03:23 PM
Rooms and interior
- Bedrooms:4
- Total bathrooms:2
- Full bathrooms:2
- Living area:1,709 sq. ft.
Heating and cooling
- Cooling:Central Air, Forced Air
- Heating:Forced Air, Natural Gas
Structure and exterior
- Year built:1916
- Building area:1,709 sq. ft.
- Lot area:0.14 Acres
Schools
- High school:Lincoln
Utilities
- Water:Municipal Water
- Sewer:Municipal Sewer
Finances and disclosures
- Price:$262,900
- Price per sq. ft.:$153.83
- Tax amount:$3,561 (2024)
New listings near 741 4th STREET S
- New
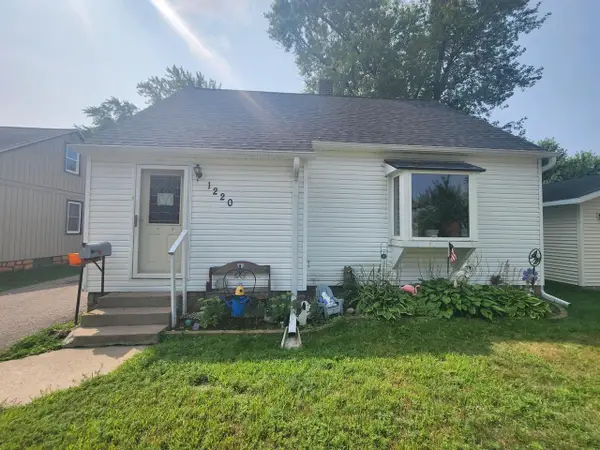 $189,900Active3 beds 1 baths1,669 sq. ft.
$189,900Active3 beds 1 baths1,669 sq. ft.1220 FRANKLIN STREET, Wisconsin Rapids, WI 54494
MLS# 22503849Listed by: QUORUM ENTERPRISES, INC. - New
 $234,900Active4 beds 2 baths2,090 sq. ft.
$234,900Active4 beds 2 baths2,090 sq. ft.1230 21ST AVENUE SOUTH, Wisconsin Rapids, WI 54495
MLS# 22503854Listed by: FIRST WEBER - New
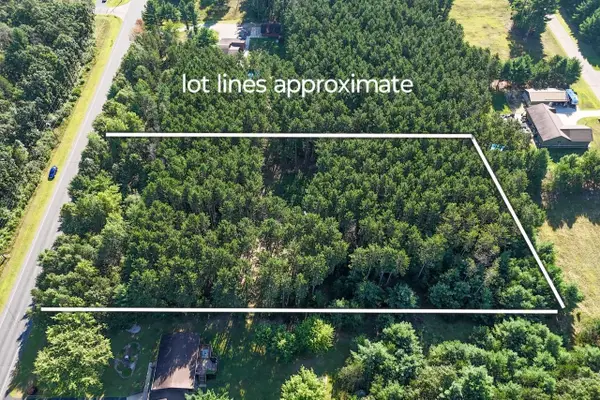 $60,000Active2.01 Acres
$60,000Active2.01 Acres2 Acres WHITROCK AVENUE #Parcel 0700773AA, Wisconsin Rapids, WI 54494
MLS# 22503855Listed by: NEXTHOME PARTNERS - New
 $150,000Active5 beds 2 baths1,714 sq. ft.
$150,000Active5 beds 2 baths1,714 sq. ft.321 N 8TH AVENUE, Wisconsin Rapids, WI 54495
MLS# 50313359Listed by: COLDWELL BANKER REAL ESTATE GROUP - New
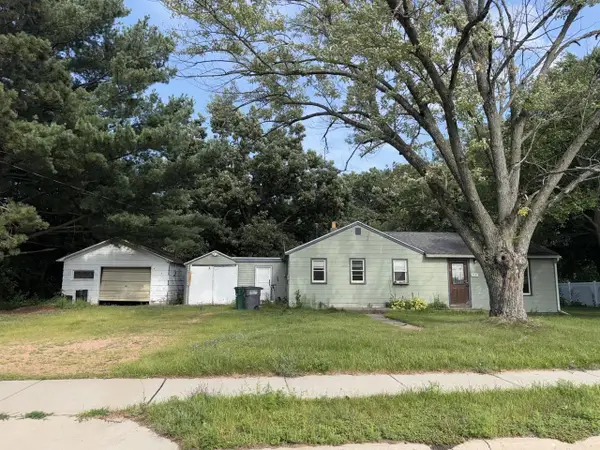 $79,900Active2 beds 1 baths944 sq. ft.
$79,900Active2 beds 1 baths944 sq. ft.2331 10TH STREET SOUTH, Wisconsin Rapids, WI 54494
MLS# 22503788Listed by: FIRST WEBER - New
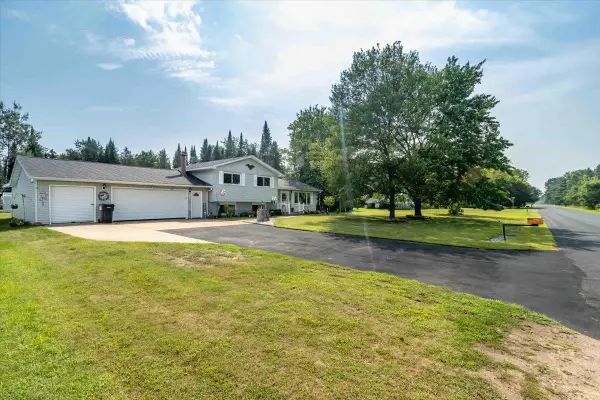 $275,000Active3 beds 2 baths1,776 sq. ft.
$275,000Active3 beds 2 baths1,776 sq. ft.7320 DEER ROAD, Wisconsin Rapids, WI 54494
MLS# 22503793Listed by: COLDWELL BANKER- SIEWERT REALTORS - New
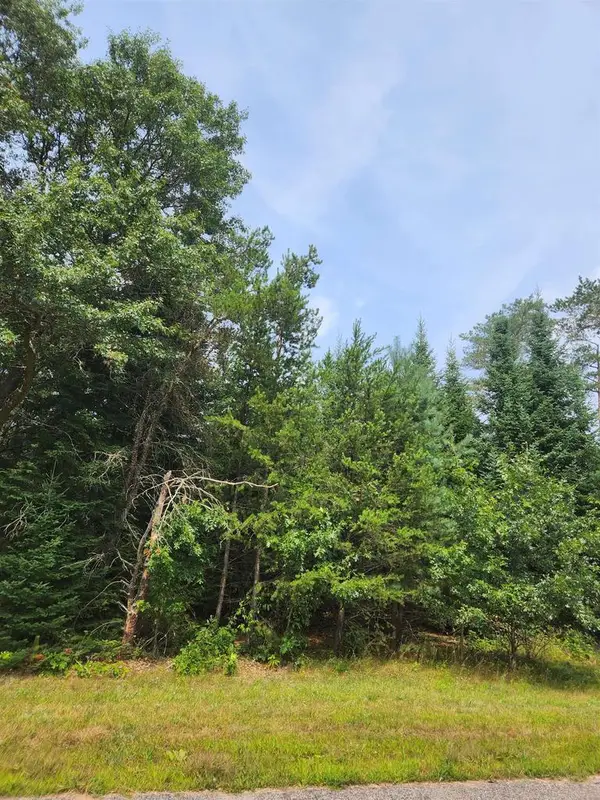 $17,000Active0.61 Acres
$17,000Active0.61 AcresParcel #0703692 DEWBERRY LANE, Wisconsin Rapids, WI 54494
MLS# 22503797Listed by: COLDWELL BANKER- SIEWERT REALTORS - New
 $199,000Active3 beds 3 baths1,224 sq. ft.
$199,000Active3 beds 3 baths1,224 sq. ft.3510 4TH STREET SOUTH, Wisconsin Rapids, WI 54494
MLS# 22503803Listed by: FIRST WEBER - New
 $339,900Active4 beds 3 baths2,250 sq. ft.
$339,900Active4 beds 3 baths2,250 sq. ft.4911 TIMBERLAND TRAIL, Wisconsin Rapids, WI 54494
MLS# 50313331Listed by: COACTION REAL ESTATE, LLC - New
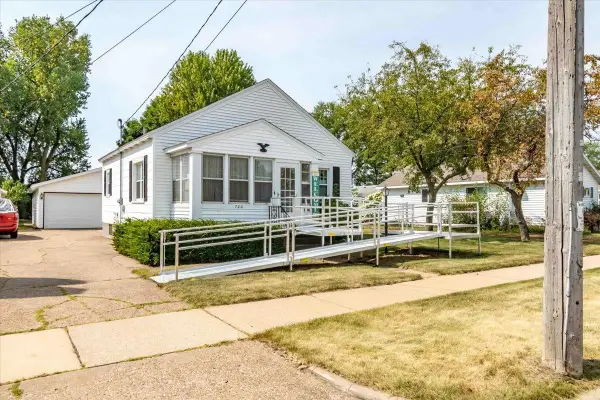 $139,900Active1 beds 1 baths1,228 sq. ft.
$139,900Active1 beds 1 baths1,228 sq. ft.720 DEWEY STREET, Wisconsin Rapids, WI 54494
MLS# 22503765Listed by: COLDWELL BANKER- SIEWERT REALTORS
