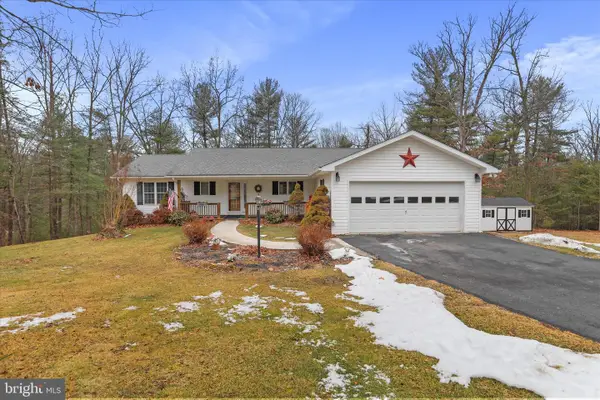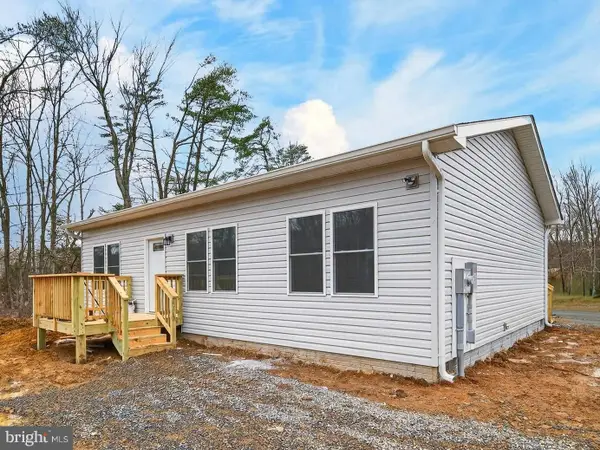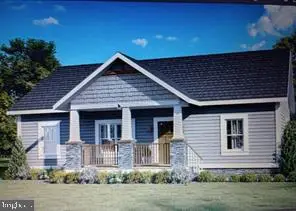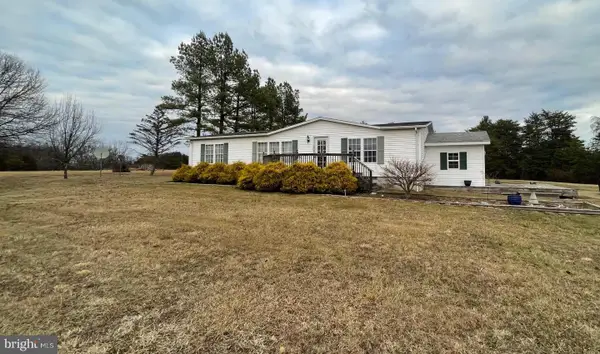201 Rebel Hill Dr, Augusta, WV 26704
Local realty services provided by:ERA OakCrest Realty, Inc.
201 Rebel Hill Dr,Augusta, WV 26704
$365,000
- 3 Beds
- 2 Baths
- 1,436 sq. ft.
- Single family
- Active
Listed by: craig e see
Office: pioneer ridge realty
MLS#:WVHS2007312
Source:BRIGHTMLS
Price summary
- Price:$365,000
- Price per sq. ft.:$254.18
About this home
Escape the grind and discover a property that delivers space, freedom, and comfort in the heart of Hampshire County. Located in Augusta, West Virginia, this ranch-style brick home offers the perfect balance of country living and commuter convenience, just minutes from US Route 50 with easy access east into Northern Virginia. Offering 1,436 square feet of living space, the home features three bedrooms and two full bathrooms, along with a full unfinished basement that is rock-solid and ready for expansion. Recent upgrades, including new flooring, enhance the home’s appeal, while a heat pump with central air keeps things comfortable year-round and a wood furnace in the basement provides a rugged, reliable backup heat source. The property itself is nothing short of impressive. Spanning 5.75 acres, it offers a park-like setting with towering hardwoods, beautiful front and backyard spaces, and wide-open mountain views. This is the kind of property that invites you to put down roots, raise a family, or simply enjoy a slower pace of life surrounded by nature. Outside, the amenities continue with a massive 1,200-square-foot two-car detached garage/shop and multiple storage buildings — perfect for trucks, tools, hobbies, or even a side business. Whether you’re a family looking for room to grow, a commuter ready to trade suburban congestion for peace and quiet, or a retiree seeking simplicity and mountain views, this property delivers in abundance. Opportunities like this are increasingly rare in Hampshire County. The home is solid, the land is beautiful, and the location is exceptional. If you’ve been thinking about making the move to the country, now is the time to claim your piece of West Virginia freedom — where every drive home reminds you that you’ve left the city behind.
Contact an agent
Home facts
- Year built:1987
- Listing ID #:WVHS2007312
- Added:177 day(s) ago
- Updated:February 24, 2026 at 02:48 PM
Rooms and interior
- Bedrooms:3
- Total bathrooms:2
- Full bathrooms:2
- Living area:1,436 sq. ft.
Heating and cooling
- Cooling:Central A/C
- Heating:Electric, Heat Pump(s), Wood, Wood Burn Stove
Structure and exterior
- Roof:Shingle
- Year built:1987
- Building area:1,436 sq. ft.
- Lot area:5.75 Acres
Schools
- High school:HAMPSHIRE
- Middle school:CAPON BRIDGE
- Elementary school:AUGUSTA
Utilities
- Water:Well
- Sewer:On Site Septic
Finances and disclosures
- Price:$365,000
- Price per sq. ft.:$254.18
- Tax amount:$796 (2025)
New listings near 201 Rebel Hill Dr
- New
 $349,900Active4 beds 3 baths2,524 sq. ft.
$349,900Active4 beds 3 baths2,524 sq. ft.273 Hickory Ln, AUGUSTA, WV 26704
MLS# WVHS2007316Listed by: PIONEER RIDGE REALTY - New
 $275,000Active3 beds 2 baths1,280 sq. ft.
$275,000Active3 beds 2 baths1,280 sq. ft.875 Buffalo Ridge Road, AUGUSTA, WV 26704
MLS# WVHS2007326Listed by: HOFFMAN REALTY - New
 $40,000Active2.07 Acres
$40,000Active2.07 Acres20 Sleepy Meadows Trail, AUGUSTA, WV 26704
MLS# WVHS2007324Listed by: COLDWELL BANKER HOME TOWN REALTY  $25,000Active2 Acres
$25,000Active2 Acres79 Cabin Road, AUGUSTA, WV 26704
MLS# WVHS2007246Listed by: WEST VIRGINIA LAND & HOME REALTY- New
 $385,000Active3 beds 2 baths
$385,000Active3 beds 2 baths20 Sleepy Meadows Trail, AUGUSTA, WV 26704
MLS# WVHS2007322Listed by: COLDWELL BANKER HOME TOWN REALTY  $119,900Pending16.55 Acres
$119,900Pending16.55 Acres2950 Little Cacapon Mountain Rd, AUGUSTA, WV 26704
MLS# WVHS2007320Listed by: WEST VIRGINIA LAND & HOME REALTY $35,000Pending3.38 Acres
$35,000Pending3.38 Acres3.376 Ac Rock Garden Sd, AUGUSTA, WV 26704
MLS# WVHS2007300Listed by: LOST RIVER TRADING POST REALTY $275,000Pending3 beds 2 baths1,200 sq. ft.
$275,000Pending3 beds 2 baths1,200 sq. ft.29 Cooper Mountain View, AUGUSTA, WV 26704
MLS# WVHS2007292Listed by: SAMSON PROPERTIES $475,000Active3 beds 1 baths1,080 sq. ft.
$475,000Active3 beds 1 baths1,080 sq. ft.2445 Bear Wallow Hollow Rd, AUGUSTA, WV 26704
MLS# WVHS2007264Listed by: PIONEER RIDGE REALTY $188,000Pending3 beds 2 baths
$188,000Pending3 beds 2 baths245 Pleasant Dale Dr, AUGUSTA, WV 26704
MLS# WVHS2007254Listed by: CREEKSIDE REALTY, INC.

