2906 Needmore Rd, Baker, WV 26801
Local realty services provided by:ERA Martin Associates
Listed by: lisa m jalufka
Office: century 21 new millennium
MLS#:WVHD2003172
Source:BRIGHTMLS
Price summary
- Price:$300,000
- Price per sq. ft.:$187.5
About this home
Endless Possibilities on 1.54 Acres! This property offers exceptional flexibility and potential! Situated on 1.54 acres, it includes a 4-bedroom, 2-bath home, a 2-bay detached garage with workshop space, and an additional building with electric and gas—ready for your finishing touches. Inside, you’ll find a bright, updated kitchen and LVP flooring throughout most of the main level. The main-level primary suite features two closets and a private door to the deck, perfect for enjoying morning coffee or evening sunsets. A metal roof adds peace of mind and durability, while the owned propane tank keeps energy costs manageable. Outdoors, you’ll love the variety of fruit trees—including pear, cherry, apple, and peach—bringing beauty and bounty right to your backyard. The additional building offers incredible opportunity: finish it for guest space, an in-law suite, studio, or potential rental income! Whether you’re looking for room to grow, space to create, or a property with built-in versatility, 2906 Needmore Rd is full of possibilities!
Contact an agent
Home facts
- Year built:1940
- Listing ID #:WVHD2003172
- Added:101 day(s) ago
- Updated:February 15, 2026 at 02:37 PM
Rooms and interior
- Bedrooms:4
- Total bathrooms:2
- Full bathrooms:2
- Living area:1,600 sq. ft.
Heating and cooling
- Cooling:Central A/C
- Heating:Electric, Heat Pump(s), Propane - Owned, Wood Burn Stove
Structure and exterior
- Roof:Metal
- Year built:1940
- Building area:1,600 sq. ft.
- Lot area:1.54 Acres
Utilities
- Water:Well
- Sewer:On Site Septic
Finances and disclosures
- Price:$300,000
- Price per sq. ft.:$187.5
- Tax amount:$347 (2025)
New listings near 2906 Needmore Rd
 $349,900Active3 beds 2 baths1,700 sq. ft.
$349,900Active3 beds 2 baths1,700 sq. ft.1299 Parker Hollow Rd, BAKER, WV 26801
MLS# WVHD2003350Listed by: CLASSIC PROPERTIES, LLC $750,000Pending5 beds 3 baths3,768 sq. ft.
$750,000Pending5 beds 3 baths3,768 sq. ft.250 Trout Pass, MATHIAS, WV 26812
MLS# WVHD2003316Listed by: WEST VIRGINIA LAND & HOME REALTY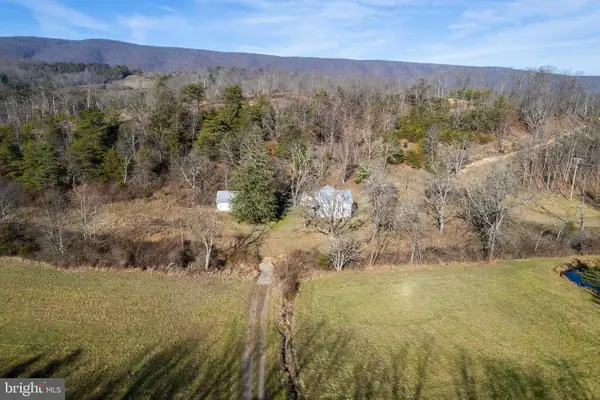 $415,000Active56.53 Acres
$415,000Active56.53 Acres2487 Sperrys Run Rd, BAKER, WV 26801
MLS# WVHD2003264Listed by: COLONY REALTY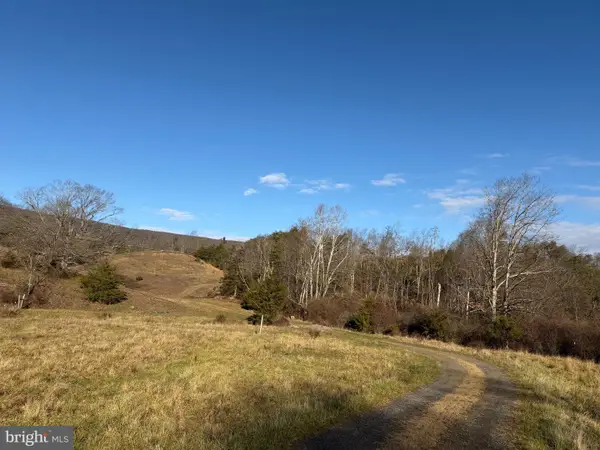 $275,000Pending34.58 Acres
$275,000Pending34.58 Acres34.58 Ac Off Sperry's Run Rd, BAKER, WV 26801
MLS# WVHD2003252Listed by: LOST RIVER TRADING POST REALTY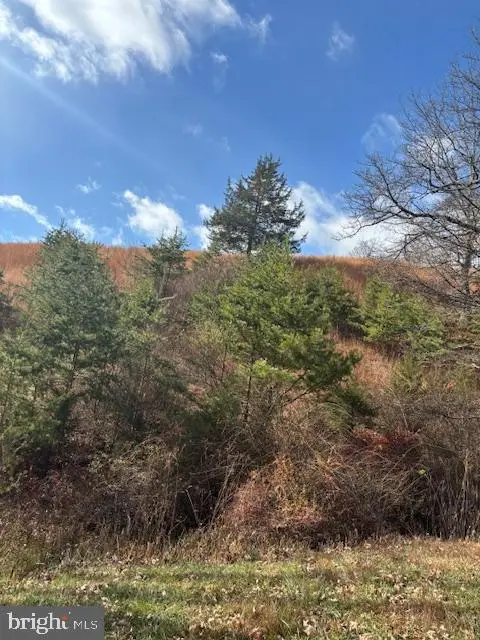 $99,900Active9.74 Acres
$99,900Active9.74 AcresEwing Drive, BAKER, WV 26801
MLS# WVHD2003222Listed by: LOST RIVER TRADING POST REALTY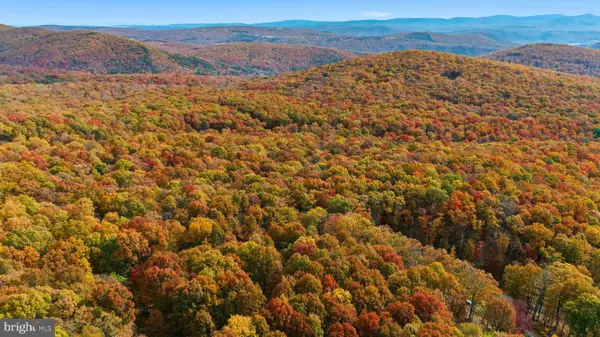 $140,000Active18.36 Acres
$140,000Active18.36 AcresLot 46 And 48 White Oak Pass, MATHIAS, WV 26812
MLS# WVHD2003238Listed by: HOFFMAN REALTY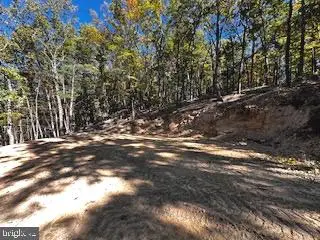 $52,900Active5 Acres
$52,900Active5 Acres0 Lower Arkansas Road, BAKER, WV 26801
MLS# WVHD2002442Listed by: THE MIKE HAYWOOD GROUP

