1048 Fairview Dr, Berkeley Springs, WV 25411
Local realty services provided by:O'BRIEN REALTY ERA POWERED
1048 Fairview Dr,Berkeley Springs, WV 25411
$360,000
- 4 Beds
- 2 Baths
- 2,100 sq. ft.
- Single family
- Active
Listed by: amanda jackson - gloyd
Office: coldwell banker premier
MLS#:WVMO2007230
Source:BRIGHTMLS
Price summary
- Price:$360,000
- Price per sq. ft.:$171.43
About this home
Motivated seller! With a full-price offer, seller will contribute $20,000 toward buyer's closing costs, rate buy-down, or renovation allowance — giving you flexibility to make this home your own! Wow!! If you’ve been searching for a home with real charm and a story to tell, this one will capture your heart the moment you see it.
This beautifully cared-for home sits on 1.09 unrestricted acres with breathtaking mountain views — the kind of property that feels peaceful and full of character. According to the current owner, it may even be one of the original Sears kit homes from the early 1900s — a true piece of American history, built with the kind of craftsmanship you just don’t find anymore.
Inside, you’ll fall in love with the details: original solid wood floors, beautiful trim work, pocket doors, and a grand staircase that instantly transports you back in time. Tall ceilings and large windows fill every room with natural light, giving the whole home a bright, welcoming feel.
And while the charm is timeless, the comfort is completely modern. The home features an updated roof, energy-efficient mini-split systems, and new decks designed for relaxing or entertaining — including space for a hot tub where you can unwind and watch the sunset over the mountains.
The unrestricted acreage gives you room to live your way — garden, raise chickens, or just enjoy the space and fresh air. There’s even a chicken coop and workshop with power, storage, and a garage-style door, perfect for hobbies or projects.
Located just seconds from War Memorial Hospital and minutes from downtown Berkeley Springs, you’ll love being close to shops, dining, and local events while still enjoying the quiet and beauty of country living.
This isn’t just a house — it’s a home with history, heart, and so much warmth. Come see why so many people fall in love with Berkeley Springs living — and why this one-of-a-kind home could be the perfect place for your next chapter.
Contact an agent
Home facts
- Year built:1913
- Listing ID #:WVMO2007230
- Added:189 day(s) ago
- Updated:February 19, 2026 at 02:47 PM
Rooms and interior
- Bedrooms:4
- Total bathrooms:2
- Full bathrooms:1
- Half bathrooms:1
- Living area:2,100 sq. ft.
Heating and cooling
- Cooling:Central A/C
- Heating:Coal, Electric, Hot Water, Programmable Thermostat, Radiator
Structure and exterior
- Roof:Architectural Shingle
- Year built:1913
- Building area:2,100 sq. ft.
- Lot area:1.09 Acres
Utilities
- Water:Public
- Sewer:On Site Septic, Public Sewer
Finances and disclosures
- Price:$360,000
- Price per sq. ft.:$171.43
- Tax amount:$1,012 (2022)
New listings near 1048 Fairview Dr
- Open Thu, 11am to 5pmNew
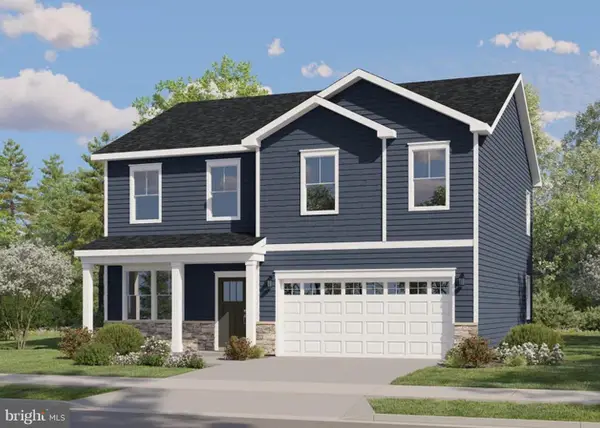 $422,790Active5 beds 3 baths2,235 sq. ft.
$422,790Active5 beds 3 baths2,235 sq. ft.Lot 0208 Spitzenburg St #richmond Basement, MARTINSBURG, WV 25401
MLS# WVBE2048392Listed by: SAMSON PROPERTIES - Open Thu, 11am to 5pmNew
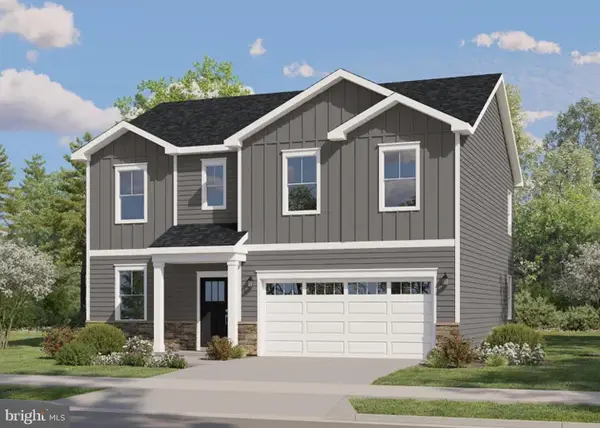 $467,490Active6 beds 4 baths3,099 sq. ft.
$467,490Active6 beds 4 baths3,099 sq. ft.Lot 0213 Spitzenburg St #richmond Basement, MARTINSBURG, WV 25401
MLS# WVBE2048398Listed by: SAMSON PROPERTIES - Coming Soon
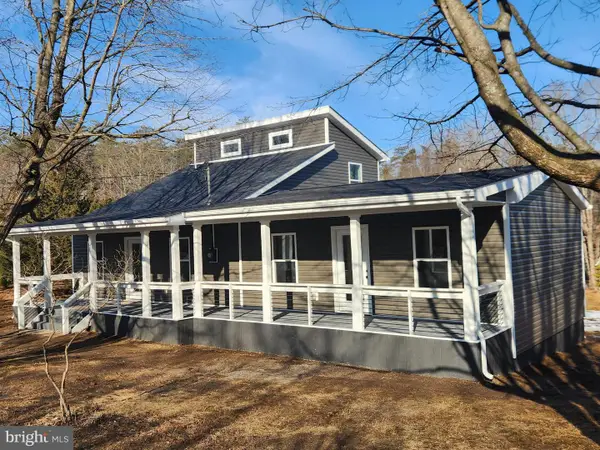 $399,900Coming Soon4 beds 3 baths
$399,900Coming Soon4 beds 3 baths36 Plum Tree Ln, BERKELEY SPRINGS, WV 25411
MLS# WVMO2007222Listed by: WEICHERT REALTORS - BLUE RIBBON - New
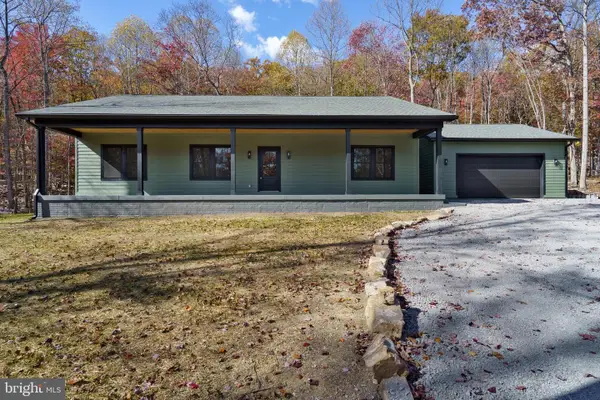 $495,000Active3 beds 3 baths1,684 sq. ft.
$495,000Active3 beds 3 baths1,684 sq. ft.Lot 69 Parkside Terrace, BERKELEY SPRINGS, WV 25411
MLS# WVMO2007234Listed by: BURCH REAL ESTATE GROUP, LLC - New
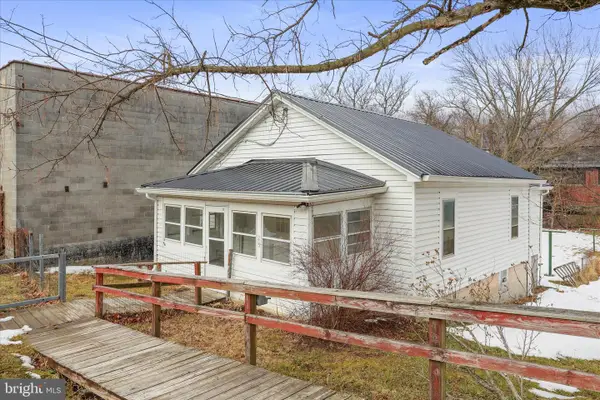 $150,000Active2 beds 1 baths788 sq. ft.
$150,000Active2 beds 1 baths788 sq. ft.25 Harrison Ave, BERKELEY SPRINGS, WV 25411
MLS# WVMO2007226Listed by: WEICHERT REALTORS - BLUE RIBBON - New
 $125,000Active15.57 Acres
$125,000Active15.57 AcresLot 9,10,11,26,28,36 Cubby Hole Lane, BERKELEY SPRINGS, WV 25411
MLS# WVMO2007228Listed by: KELLER WILLIAMS REALTY ADVANTAGE - Open Sat, 2 to 5pmNew
 $325,000Active2 beds 2 baths1,725 sq. ft.
$325,000Active2 beds 2 baths1,725 sq. ft.734 Log Cabin Ln, BERKELEY SPRINGS, WV 25411
MLS# WVMO2007214Listed by: SAMSON PROPERTIES - New
 $563,270Active3 beds 2 baths1,817 sq. ft.
$563,270Active3 beds 2 baths1,817 sq. ft.Lot 1 Bearclaw Estates, BERKELEY SPRINGS, WV 25411
MLS# WVMO2007216Listed by: GAIN REALTY - New
 $262,750Active2 beds 1 baths840 sq. ft.
$262,750Active2 beds 1 baths840 sq. ft.1763 Holly Hill Ln, BERKELEY SPRINGS, WV 25411
MLS# WVMO2007218Listed by: PIONEER RIDGE REALTY - Coming Soon
 $600,000Coming Soon4 beds 4 baths
$600,000Coming Soon4 beds 4 baths579 Bobcat Dr, BERKELEY SPRINGS, WV 25411
MLS# WVMO2007200Listed by: KELLER WILLIAMS REALTY ADVANTAGE

