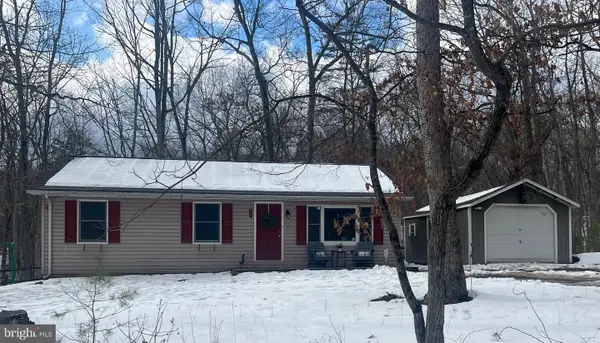373 Whissen Ln, Berkeley Springs, WV 25411
Local realty services provided by:O'BRIEN REALTY ERA POWERED
373 Whissen Ln,Berkeley Springs, WV 25411
$559,900
- 5 Beds
- 6 Baths
- 3,708 sq. ft.
- Single family
- Pending
Listed by: mason ryan sipes
Office: berkeley springs realty
MLS#:WVMO2006728
Source:BRIGHTMLS
Price summary
- Price:$559,900
- Price per sq. ft.:$151
- Monthly HOA dues:$33.33
About this home
Welcome to 373 Whissen Lane in Berkeley Springs! This spacious 5-bedroom home offers 3,708 sq. ft. of living space on nearly 3 acres. The main floor features a primary bedroom and bath, hardwood floors in the kitchen, dining, and living room, granite countertops, and beautifully tiled showers. A 1,000 sq. ft. bar and lounge area provides the perfect space for entertaining or could be converted into additional rooms or living areas. Outside, enjoy plenty of patio and poolside space for gatherings, plus your own basketball court for fun and recreation. The property also includes an attached 2-car garage and a detached 3-car garage with room for vehicles, storage, or hobbies. Located just minutes from downtown Berkeley Springs, this home offers the perfect blend of space, comfort, and convenience. Schedule your showing today!
Contact an agent
Home facts
- Year built:2005
- Listing ID #:WVMO2006728
- Added:145 day(s) ago
- Updated:February 17, 2026 at 08:28 AM
Rooms and interior
- Bedrooms:5
- Total bathrooms:6
- Full bathrooms:4
- Half bathrooms:2
- Living area:3,708 sq. ft.
Heating and cooling
- Cooling:Central A/C, Ductless/Mini-Split
- Heating:Electric, Heat Pump(s)
Structure and exterior
- Roof:Metal
- Year built:2005
- Building area:3,708 sq. ft.
- Lot area:2.96 Acres
Utilities
- Water:Well
- Sewer:On Site Septic
Finances and disclosures
- Price:$559,900
- Price per sq. ft.:$151
- Tax amount:$2,675 (2025)
New listings near 373 Whissen Ln
- New
 $125,000Active15.57 Acres
$125,000Active15.57 AcresLot 9,10,11,26,28,36 Cubby Hole Lane, BERKELEY SPRINGS, WV 25411
MLS# WVMO2007228Listed by: KELLER WILLIAMS REALTY ADVANTAGE - Coming SoonOpen Sat, 2 to 5pm
 $325,000Coming Soon2 beds 2 baths
$325,000Coming Soon2 beds 2 baths734 Log Cabin Ln, BERKELEY SPRINGS, WV 25411
MLS# WVMO2007214Listed by: SAMSON PROPERTIES - New
 $563,270Active3 beds 2 baths1,817 sq. ft.
$563,270Active3 beds 2 baths1,817 sq. ft.Lot 1 Bearclaw Estates, BERKELEY SPRINGS, WV 25411
MLS# WVMO2007216Listed by: GAIN REALTY - New
 $262,750Active2 beds 1 baths840 sq. ft.
$262,750Active2 beds 1 baths840 sq. ft.1763 Holly Hill Ln, BERKELEY SPRINGS, WV 25411
MLS# WVMO2007218Listed by: PIONEER RIDGE REALTY - Coming Soon
 $600,000Coming Soon4 beds 4 baths
$600,000Coming Soon4 beds 4 baths579 Bobcat Dr, BERKELEY SPRINGS, WV 25411
MLS# WVMO2007200Listed by: KELLER WILLIAMS REALTY ADVANTAGE  $249,900Pending3 beds 2 baths1,025 sq. ft.
$249,900Pending3 beds 2 baths1,025 sq. ft.193 Hickory Hollow Rd, BERKELEY SPRINGS, WV 25411
MLS# WVMO2007194Listed by: PERRY REALTY, LLC- New
 $1,475,000Active147.13 Acres
$1,475,000Active147.13 AcresSir Johns Run Rd, BERKELEY SPRINGS, WV 25411
MLS# WVMO2007182Listed by: WHITETAIL PROPERTIES REAL ESTATE, LLC - Coming Soon
 $399,900Coming Soon3 beds 3 baths
$399,900Coming Soon3 beds 3 baths139 Cardinal Ln, BERKELEY SPRINGS, WV 25411
MLS# WVMO2007192Listed by: MOUNTAIN HOME REAL ESTATE, LLC  $295,000Pending3 beds 3 baths1,624 sq. ft.
$295,000Pending3 beds 3 baths1,624 sq. ft.207 Ironwood Ln, BERKELEY SPRINGS, WV 25411
MLS# WVMO2007176Listed by: PERRY REALTY, LLC $165,000Active18.52 Acres
$165,000Active18.52 Acres18.52ac Winchester Grade Road, BERKELEY SPRINGS, WV 25411
MLS# WVMO2007186Listed by: MOUNTAIN HOME REAL ESTATE, LLC

