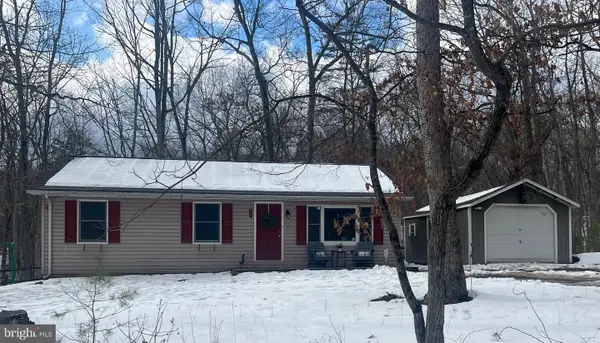41 Sublime Way, Berkeley Springs, WV 25411
Local realty services provided by:ERA Byrne Realty
41 Sublime Way,Berkeley Springs, WV 25411
$499,900
- 3 Beds
- 4 Baths
- 2,880 sq. ft.
- Single family
- Pending
Listed by: eric rodia, jennifer d rodia
Office: gain realty
MLS#:WVMO2006280
Source:BRIGHTMLS
Price summary
- Price:$499,900
- Price per sq. ft.:$173.58
About this home
This unique home is immaculate inside & out!!!!
Relaxing or entertaining is a breeze from the 16' x 42' covered patio with hot tub (new in 2022) that adjoins a fenced 18' x 36' x 4' inground salt water pool with slide and Travertine stone pavers (new pool liner, pump, and chlorinator installed in 2025). Just off the pool/patio is the oversized 1/2 bath with exterior access for pool breaks; a walkway leading to a covered grill for the cook in your family & a well-equipped playground for the young ones...or the young at heart. Playground is nestled among the trees with multiple slides, raised walkway and a completely finished playhouse with electricity, A/C, deck & slide or stairs leading back to the patio area! House was built with 2'x 6' walls & offers 2,880 finished square feet with spacious rooms, plenty of natural sunlight & open living area with high ceilings. Side foyer opens to kitchen/dining/living area on main floor & lower level includes a huge family room with woodstove, den or 4th bedroom, laundry room & full bath. Kitchen offers recessed lighting, island, bar & stainless steel appliances...all overlooking the patio & play area. 3 large bedrooms with ample closet space throughout, attic/loft storage access from the living room, and French doors that lead to a cozy balcony. Outside are two detached oversized garages....fit for a large camper plus much more! The one across from the house is a 32'x 40' garage/workshop with 12' ceilings, 10' garage doors & wood stove. And down the driveway is a second garage 34'x 40' with 16' ceilings & 14' doors. Both garages have electricity & concrete floors. Huge covered storage/machine shed, RV hookup to electric & sewer, plus high speed internet connectivity. 2 unrestricted & private acres just 1.5 miles from Route 522. Don't miss this opportunity & schedule your showing today! From downtown Berkeley Springs take Route 522 South appx 6.3 miles, take a Left onto Tabor Rd. Go 1 mile to Left onto McCoy Rd. Go 4/10 mile to Sublime Way on Right & follow to end (2nd house).
Contact an agent
Home facts
- Year built:2011
- Listing ID #:WVMO2006280
- Added:232 day(s) ago
- Updated:February 17, 2026 at 08:28 AM
Rooms and interior
- Bedrooms:3
- Total bathrooms:4
- Full bathrooms:3
- Half bathrooms:1
- Living area:2,880 sq. ft.
Heating and cooling
- Cooling:Central A/C
- Heating:Electric, Heat Pump(s)
Structure and exterior
- Roof:Architectural Shingle
- Year built:2011
- Building area:2,880 sq. ft.
- Lot area:2 Acres
Utilities
- Water:Well
- Sewer:On Site Septic
Finances and disclosures
- Price:$499,900
- Price per sq. ft.:$173.58
- Tax amount:$1,984 (2022)
New listings near 41 Sublime Way
- New
 $125,000Active15.57 Acres
$125,000Active15.57 AcresLot 9,10,11,26,28,36 Cubby Hole Lane, BERKELEY SPRINGS, WV 25411
MLS# WVMO2007228Listed by: KELLER WILLIAMS REALTY ADVANTAGE - Coming SoonOpen Sat, 2 to 5pm
 $325,000Coming Soon2 beds 2 baths
$325,000Coming Soon2 beds 2 baths734 Log Cabin Ln, BERKELEY SPRINGS, WV 25411
MLS# WVMO2007214Listed by: SAMSON PROPERTIES - New
 $563,270Active3 beds 2 baths1,817 sq. ft.
$563,270Active3 beds 2 baths1,817 sq. ft.Lot 1 Bearclaw Estates, BERKELEY SPRINGS, WV 25411
MLS# WVMO2007216Listed by: GAIN REALTY - New
 $262,750Active2 beds 1 baths840 sq. ft.
$262,750Active2 beds 1 baths840 sq. ft.1763 Holly Hill Ln, BERKELEY SPRINGS, WV 25411
MLS# WVMO2007218Listed by: PIONEER RIDGE REALTY - Coming Soon
 $600,000Coming Soon4 beds 4 baths
$600,000Coming Soon4 beds 4 baths579 Bobcat Dr, BERKELEY SPRINGS, WV 25411
MLS# WVMO2007200Listed by: KELLER WILLIAMS REALTY ADVANTAGE  $249,900Pending3 beds 2 baths1,025 sq. ft.
$249,900Pending3 beds 2 baths1,025 sq. ft.193 Hickory Hollow Rd, BERKELEY SPRINGS, WV 25411
MLS# WVMO2007194Listed by: PERRY REALTY, LLC- New
 $1,475,000Active147.13 Acres
$1,475,000Active147.13 AcresSir Johns Run Rd, BERKELEY SPRINGS, WV 25411
MLS# WVMO2007182Listed by: WHITETAIL PROPERTIES REAL ESTATE, LLC - Coming Soon
 $399,900Coming Soon3 beds 3 baths
$399,900Coming Soon3 beds 3 baths139 Cardinal Ln, BERKELEY SPRINGS, WV 25411
MLS# WVMO2007192Listed by: MOUNTAIN HOME REAL ESTATE, LLC  $295,000Pending3 beds 3 baths1,624 sq. ft.
$295,000Pending3 beds 3 baths1,624 sq. ft.207 Ironwood Ln, BERKELEY SPRINGS, WV 25411
MLS# WVMO2007176Listed by: PERRY REALTY, LLC $165,000Active18.52 Acres
$165,000Active18.52 Acres18.52ac Winchester Grade Road, BERKELEY SPRINGS, WV 25411
MLS# WVMO2007186Listed by: MOUNTAIN HOME REAL ESTATE, LLC

