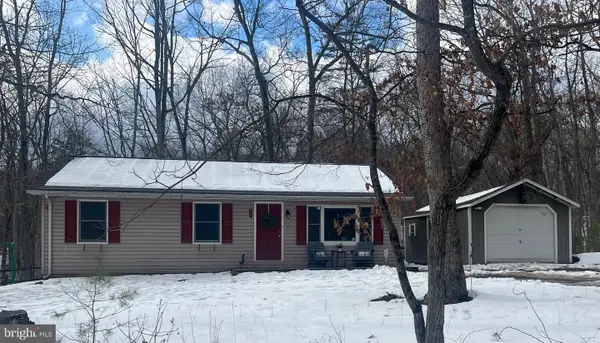42 Marjorie Ct, Berkeley Springs, WV 25411
Local realty services provided by:ERA Byrne Realty
42 Marjorie Ct,Berkeley Springs, WV 25411
$490,000
- 3 Beds
- 2 Baths
- 2,600 sq. ft.
- Single family
- Pending
Listed by: joey michele badgett-gonzalez
Office: berkshire hathaway homeservices penfed realty
MLS#:WVMO2006558
Source:BRIGHTMLS
Price summary
- Price:$490,000
- Price per sq. ft.:$188.46
- Monthly HOA dues:$50
About this home
Imagine easy, one-floor living in a stunning cedar-sided home, perfectly designed for comfort and accessibility. This beautiful property boasts wheelchair-accessible bedrooms and bathrooms, ensuring everyone feels right at home.
Step into the open main living area, where a captivating two-sided gas stone fireplace creates a warm and inviting atmosphere, complemented by soaring wood ceilings. A unique spiral staircase leads to a versatile second-floor loft – ideal as an additional bedroom, a productive office space, or your personal cozy reading nook.
Your private sanctuary awaits in the master bedroom, complete with a massive walk-in closet, a luxurious master bath, and a convenient laundry area. The clever split floor plan offers two more spacious bedrooms and another full bath, providing ample space for family or guests.
French doors open onto a large screened porch, the perfect spot to relax and take in the serene views of your private backyard and the majestic Cacapon Mountain.
Need more space? The full basement is ready for you to customize and finish, with the potential to more than double your living area
Beyond your doorstep lies the famous Cacapon State Park, just across the street. With 6,000 acres of year-round outdoor excitement, including an 18-hole Robert Trent Jones golf course, a 6-acre lake for swimming and fishing, hiking trails, horseback riding, skeet shooting, vacation cabins, and a restaurant, adventure is always within reach. The park''s recent $24 million expansion in 2020 added a resort-level wedding venue, fitness area, indoor and outdoor pools, sauna, and an 80-room addition, making this location even more desirable.
This home isn't just a place to live; it's a gateway to an exceptional lifestyle, offering comfort, accessibility, and unparalleled access to nature and recreation.
Don't miss the opportunity to own this incredible home. Contact me today to schedule a viewing and experience the best of Cacapon living. ALL FURNITURE CONVEYS!
Contact an agent
Home facts
- Year built:2004
- Listing ID #:WVMO2006558
- Added:176 day(s) ago
- Updated:February 17, 2026 at 08:28 AM
Rooms and interior
- Bedrooms:3
- Total bathrooms:2
- Full bathrooms:2
- Living area:2,600 sq. ft.
Heating and cooling
- Cooling:Ceiling Fan(s), Central A/C
- Heating:Electric, Heat Pump(s)
Structure and exterior
- Roof:Asphalt
- Year built:2004
- Building area:2,600 sq. ft.
- Lot area:0.8 Acres
Utilities
- Water:Well
- Sewer:Public Septic
Finances and disclosures
- Price:$490,000
- Price per sq. ft.:$188.46
- Tax amount:$1,755 (2022)
New listings near 42 Marjorie Ct
- New
 $125,000Active15.57 Acres
$125,000Active15.57 AcresLot 9,10,11,26,28,36 Cubby Hole Lane, BERKELEY SPRINGS, WV 25411
MLS# WVMO2007228Listed by: KELLER WILLIAMS REALTY ADVANTAGE - Coming SoonOpen Sat, 2 to 5pm
 $325,000Coming Soon2 beds 2 baths
$325,000Coming Soon2 beds 2 baths734 Log Cabin Ln, BERKELEY SPRINGS, WV 25411
MLS# WVMO2007214Listed by: SAMSON PROPERTIES - New
 $563,270Active3 beds 2 baths1,817 sq. ft.
$563,270Active3 beds 2 baths1,817 sq. ft.Lot 1 Bearclaw Estates, BERKELEY SPRINGS, WV 25411
MLS# WVMO2007216Listed by: GAIN REALTY - New
 $262,750Active2 beds 1 baths840 sq. ft.
$262,750Active2 beds 1 baths840 sq. ft.1763 Holly Hill Ln, BERKELEY SPRINGS, WV 25411
MLS# WVMO2007218Listed by: PIONEER RIDGE REALTY - Coming Soon
 $600,000Coming Soon4 beds 4 baths
$600,000Coming Soon4 beds 4 baths579 Bobcat Dr, BERKELEY SPRINGS, WV 25411
MLS# WVMO2007200Listed by: KELLER WILLIAMS REALTY ADVANTAGE  $249,900Pending3 beds 2 baths1,025 sq. ft.
$249,900Pending3 beds 2 baths1,025 sq. ft.193 Hickory Hollow Rd, BERKELEY SPRINGS, WV 25411
MLS# WVMO2007194Listed by: PERRY REALTY, LLC- New
 $1,475,000Active147.13 Acres
$1,475,000Active147.13 AcresSir Johns Run Rd, BERKELEY SPRINGS, WV 25411
MLS# WVMO2007182Listed by: WHITETAIL PROPERTIES REAL ESTATE, LLC - Coming Soon
 $399,900Coming Soon3 beds 3 baths
$399,900Coming Soon3 beds 3 baths139 Cardinal Ln, BERKELEY SPRINGS, WV 25411
MLS# WVMO2007192Listed by: MOUNTAIN HOME REAL ESTATE, LLC  $295,000Pending3 beds 3 baths1,624 sq. ft.
$295,000Pending3 beds 3 baths1,624 sq. ft.207 Ironwood Ln, BERKELEY SPRINGS, WV 25411
MLS# WVMO2007176Listed by: PERRY REALTY, LLC $165,000Active18.52 Acres
$165,000Active18.52 Acres18.52ac Winchester Grade Road, BERKELEY SPRINGS, WV 25411
MLS# WVMO2007186Listed by: MOUNTAIN HOME REAL ESTATE, LLC

