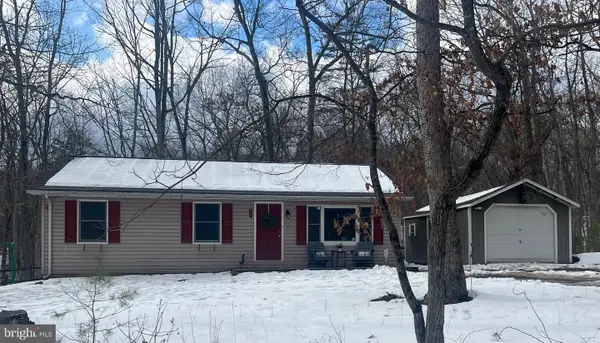539 Prado Way, Berkeley Springs, WV 25411
Local realty services provided by:ERA Liberty Realty
539 Prado Way,Berkeley Springs, WV 25411
$669,900
- 4 Beds
- 4 Baths
- 2,650 sq. ft.
- Single family
- Pending
Listed by: richard m boswell iii, brittny kay petry
Office: gain realty
MLS#:WVMO2006926
Source:BRIGHTMLS
Price summary
- Price:$669,900
- Price per sq. ft.:$252.79
- Monthly HOA dues:$50
About this home
Under Construction in the Sought-After Cacapon South Subdivision!!!!
This beautifully designed 4-bedroom, 3.5-bath home offers the perfect blend of elegance, comfort, and functionality in a peaceful, wooded setting. The exterior highlights a stylish mix of stone and siding, creating a timeless and elegant curb appeal. Highlighted interior features include a split-bedroom layout with a spacious primary suite that includes dual primary bathrooms — each with its own shower, sink, and toilet. The open-concept living area highlights a partial stone fireplace with shiplap accent, a formal dining room, and a dedicated office complete with built-ins. The kitchen will feature a large island, Quartz countertops throughout, and a stainless steel kitchen appliance package. The engineered hardwood flooring throughout is 1/2 inch bamboo in a grayish brown tone that coordinates with any color palette.
Upstairs, the loft provides an additional bedroom and bathroom. The unfinished basement offers plenty of potential with a walkout to the backyard and includes an unfinished keypad entry safe/gun room for added security and storage. Enjoy outdoor living on the beautiful back deck or relax on the welcoming front porch, surrounded by mature trees for privacy and serenity.
Located directly across from Cacapon Resort State Park, residents can enjoy access to golf, dining, walking trails, and more. The community features paved roads and a tranquil mountain setting, just minutes from downtown Berkeley Springs. Don’t miss your chance to make this incredible new home yours!
Contact an agent
Home facts
- Year built:2025
- Listing ID #:WVMO2006926
- Added:105 day(s) ago
- Updated:February 17, 2026 at 08:28 AM
Rooms and interior
- Bedrooms:4
- Total bathrooms:4
- Full bathrooms:3
- Half bathrooms:1
- Living area:2,650 sq. ft.
Heating and cooling
- Cooling:Ceiling Fan(s), Central A/C
- Heating:Electric, Heat Pump(s), Wall Unit
Structure and exterior
- Roof:Architectural Shingle
- Year built:2025
- Building area:2,650 sq. ft.
- Lot area:1.55 Acres
Utilities
- Water:Well
- Sewer:Community Septic Tank
Finances and disclosures
- Price:$669,900
- Price per sq. ft.:$252.79
- Tax amount:$460 (2025)
New listings near 539 Prado Way
- New
 $125,000Active15.57 Acres
$125,000Active15.57 AcresLot 9,10,11,26,28,36 Cubby Hole Lane, BERKELEY SPRINGS, WV 25411
MLS# WVMO2007228Listed by: KELLER WILLIAMS REALTY ADVANTAGE - Coming SoonOpen Sat, 2 to 5pm
 $325,000Coming Soon2 beds 2 baths
$325,000Coming Soon2 beds 2 baths734 Log Cabin Ln, BERKELEY SPRINGS, WV 25411
MLS# WVMO2007214Listed by: SAMSON PROPERTIES - New
 $563,270Active3 beds 2 baths1,817 sq. ft.
$563,270Active3 beds 2 baths1,817 sq. ft.Lot 1 Bearclaw Estates, BERKELEY SPRINGS, WV 25411
MLS# WVMO2007216Listed by: GAIN REALTY - New
 $262,750Active2 beds 1 baths840 sq. ft.
$262,750Active2 beds 1 baths840 sq. ft.1763 Holly Hill Ln, BERKELEY SPRINGS, WV 25411
MLS# WVMO2007218Listed by: PIONEER RIDGE REALTY - Coming Soon
 $600,000Coming Soon4 beds 4 baths
$600,000Coming Soon4 beds 4 baths579 Bobcat Dr, BERKELEY SPRINGS, WV 25411
MLS# WVMO2007200Listed by: KELLER WILLIAMS REALTY ADVANTAGE  $249,900Pending3 beds 2 baths1,025 sq. ft.
$249,900Pending3 beds 2 baths1,025 sq. ft.193 Hickory Hollow Rd, BERKELEY SPRINGS, WV 25411
MLS# WVMO2007194Listed by: PERRY REALTY, LLC- New
 $1,475,000Active147.13 Acres
$1,475,000Active147.13 AcresSir Johns Run Rd, BERKELEY SPRINGS, WV 25411
MLS# WVMO2007182Listed by: WHITETAIL PROPERTIES REAL ESTATE, LLC - Coming Soon
 $399,900Coming Soon3 beds 3 baths
$399,900Coming Soon3 beds 3 baths139 Cardinal Ln, BERKELEY SPRINGS, WV 25411
MLS# WVMO2007192Listed by: MOUNTAIN HOME REAL ESTATE, LLC  $295,000Pending3 beds 3 baths1,624 sq. ft.
$295,000Pending3 beds 3 baths1,624 sq. ft.207 Ironwood Ln, BERKELEY SPRINGS, WV 25411
MLS# WVMO2007176Listed by: PERRY REALTY, LLC $165,000Active18.52 Acres
$165,000Active18.52 Acres18.52ac Winchester Grade Road, BERKELEY SPRINGS, WV 25411
MLS# WVMO2007186Listed by: MOUNTAIN HOME REAL ESTATE, LLC

