687 S Washington St, Berkeley Springs, WV 25411
Local realty services provided by:O'BRIEN REALTY ERA POWERED
Listed by: sabrena j funk
Office: kesecker realty, inc.
MLS#:WVMO2006600
Source:BRIGHTMLS
Price summary
- Price:$258,000
- Price per sq. ft.:$121.24
About this home
This location is more than meets the eye! Step into this timeless, classic Craftsman-style brick home with vintage charm and modern comfort. Located just minutes from downtown, this 3-bedroom, 2.5-bathroom gem has been thoughtfully maintained and offers 2128 sq ft of spacious living.
A sprawling covered front porch welcomes you, offering the perfect spot to watch a summer rainstorm. Inside, warm hardwood floors flow seamlessly from the entryway into the living room and dining area, creating an inviting atmosphere throughout.
The kitchen has plenty of space with modern appliances-including a gas stove, plus ample room for an island. Off the kitchen, a bright sunroom offers the perfect space for reading, lounging, or bird watching, while the enclosed patio area just beyond is ideal for dining under the stars or hosting friends.
For pet lovers, the two fenced-in yard areas ensure your furry friends can play and roam safely. All three bedrooms are located on the upper level and feature real wood doors that add to the home’s timeless appeal. The full updated bath on the upper floor is stylish and functional.
The full basement provides plenty of extra space for hobbies, with shelving, a dedicated workshop area, and a half bath—perfect for clean-ups after DIY projects. Additional storage is available in the large space beneath the front porch, and there’s even a separate storage building off the back patio, ideal for stashing seasonal items or garden tools.
If you appreciate the character and quality of older homes that have stood the test of time, this one is sure to capture your heart. Don't miss your chance to own this unique and charming piece of history! The once through street was gated off by neighbors so everyone has the benefit of more privacy and less traffic.
Contact an agent
Home facts
- Year built:1939
- Listing ID #:WVMO2006600
- Added:104 day(s) ago
- Updated:December 17, 2025 at 01:34 AM
Rooms and interior
- Bedrooms:3
- Total bathrooms:3
- Full bathrooms:2
- Half bathrooms:1
- Living area:2,128 sq. ft.
Heating and cooling
- Cooling:Central A/C
- Heating:Electric, Heat Pump - Electric BackUp
Structure and exterior
- Roof:Metal
- Year built:1939
- Building area:2,128 sq. ft.
- Lot area:0.29 Acres
Utilities
- Water:Public
- Sewer:Public Sewer
Finances and disclosures
- Price:$258,000
- Price per sq. ft.:$121.24
- Tax amount:$966 (2022)
New listings near 687 S Washington St
- New
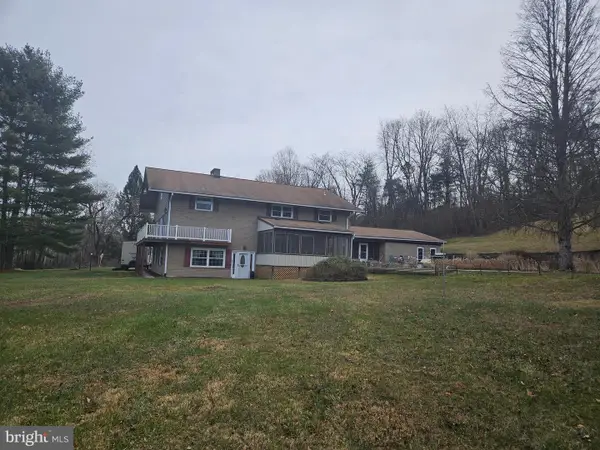 $495,000Active7 beds 4 baths3,900 sq. ft.
$495,000Active7 beds 4 baths3,900 sq. ft.5091 Fairview Dr, BERKELEY SPRINGS, WV 25411
MLS# WVMO2007066Listed by: COLDWELL BANKER PREMIER - New
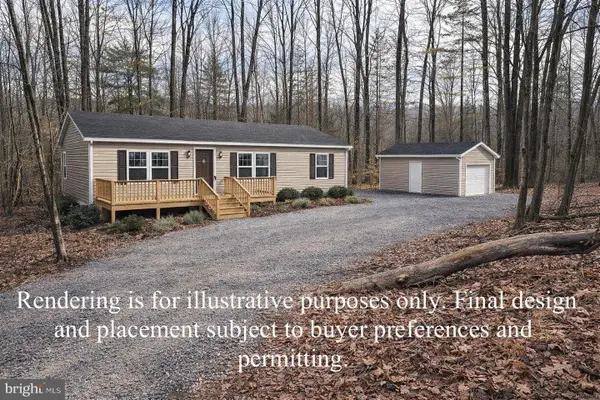 $49,999Active3.54 Acres
$49,999Active3.54 AcresLot 35 Oak Hill Rd, BERKELEY SPRINGS, WV 25411
MLS# WVMO2007062Listed by: BERKELEY SPRINGS REALTY - New
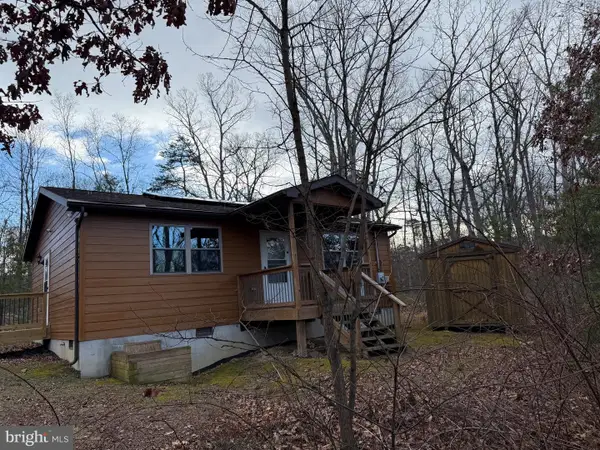 $300,000Active2 beds 1 baths896 sq. ft.
$300,000Active2 beds 1 baths896 sq. ft.722 Oak Hill Rd, BERKELEY SPRINGS, WV 25411
MLS# WVMO2007056Listed by: PERRY REALTY, LLC - New
 $300,000Active11.68 Acres
$300,000Active11.68 AcresBonaventure Way, BERKELEY SPRINGS, WV 25411
MLS# WVMO2007064Listed by: COLDWELL BANKER PREMIER - New
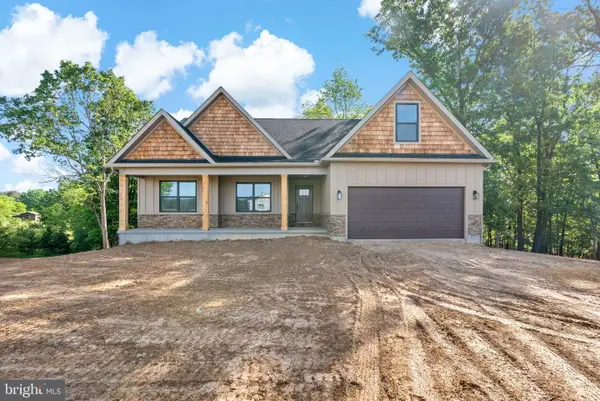 $529,900Active4 beds 3 baths1,998 sq. ft.
$529,900Active4 beds 3 baths1,998 sq. ft.Lot 2 Libby's Ridge Rd, BERKELEY SPRINGS, WV 25411
MLS# WVMO2007060Listed by: GAIN REALTY - New
 $539,900Active4 beds 4 baths2,218 sq. ft.
$539,900Active4 beds 4 baths2,218 sq. ft.Lot 1 Libby's Ridge Rd, BERKELEY SPRINGS, WV 25411
MLS# WVMO2007058Listed by: GAIN REALTY - New
 $294,900Active3 beds 1 baths1,376 sq. ft.
$294,900Active3 beds 1 baths1,376 sq. ft.1635 Fairview Dr, BERKELEY SPRINGS, WV 25411
MLS# WVMO2007050Listed by: RE/MAX REAL ESTATE GROUP - New
 $209,000Active4 beds 2 baths1,664 sq. ft.
$209,000Active4 beds 2 baths1,664 sq. ft.2128 Sir Johns Run Rd, BERKELEY SPRINGS, WV 25411
MLS# WVMO2007046Listed by: MOUNTAIN HOME REAL ESTATE, LLC - New
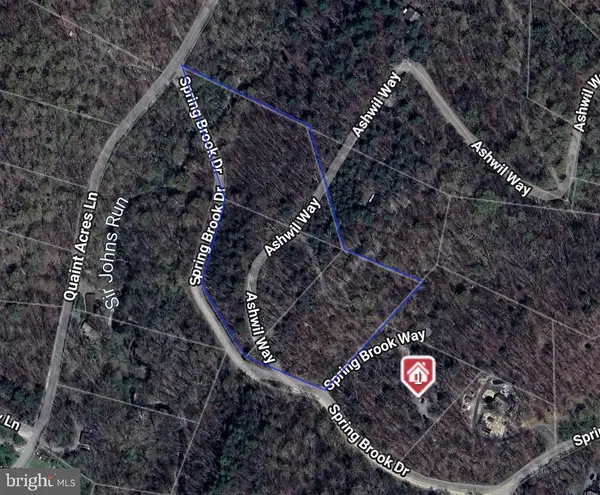 $130,000Active6.15 Acres
$130,000Active6.15 AcresLot 21, 23, 24 Springbrook Dr, BERKELEY SPRINGS, WV 25411
MLS# WVMO2007044Listed by: BURCH REAL ESTATE GROUP, LLC 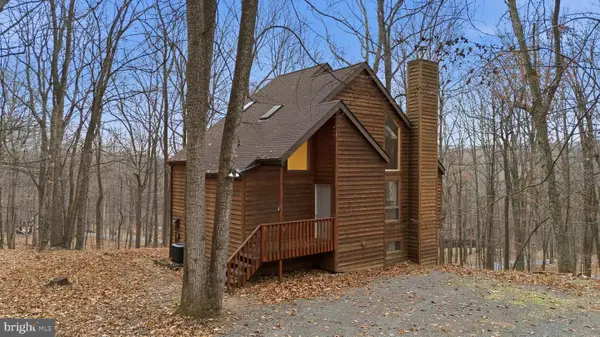 $360,000Pending4 beds 3 baths2,656 sq. ft.
$360,000Pending4 beds 3 baths2,656 sq. ft.16 S Gopher Trl, BERKELEY SPRINGS, WV 25411
MLS# WVMO2007012Listed by: POTOMAC PROPERTY GROUP
