78 Purple Finch Ln, Berkeley Springs, WV 25411
Local realty services provided by:ERA Reed Realty, Inc.
78 Purple Finch Ln,Berkeley Springs, WV 25411
$560,000
- 4 Beds
- 4 Baths
- - sq. ft.
- Single family
- Sold
Listed by: richard k kucharski
Office: coldwell banker premier
MLS#:WVMO2006724
Source:BRIGHTMLS
Sorry, we are unable to map this address
Price summary
- Price:$560,000
- Monthly HOA dues:$50
About this home
Getaway! Hideaway! This amazing cedar chalet is tucked away among the beautiful woodlands. Setting on 2 lots for a total of 2.3 private acres that adds to the investment potential. Boasting 3250 square feet of finished living area with - 4 bedrooms and 4 full baths, Huge Great Room with connecting decks that overlook the small valley with the tranquil Indian Run Creek flowing through. First floor master suite connecting to the private screened porch. Red oak floors; 3 fireplaces; gourmet kitchen; cedar ceilings, exposed beams, accent lighting. Completely finished Lower level with game room. Heated garage with workshop and 1/2 bath, fully finished. Located in prestigious Cacapon South with smooth paved roads and just minutes to the Cacapon State Park for dinning, golf, horseback riding, hiking, swimming, fishing. Many of the working items within the home have been recently updated so all that you need to Enjoy this Peace of Heaven is the keys, make your appointment today!
Contact an agent
Home facts
- Year built:2005
- Listing ID #:WVMO2006724
- Added:76 day(s) ago
- Updated:December 17, 2025 at 12:58 AM
Rooms and interior
- Bedrooms:4
- Total bathrooms:4
- Full bathrooms:4
Heating and cooling
- Cooling:Central A/C
- Heating:Electric, Heat Pump(s), Propane - Leased
Structure and exterior
- Roof:Metal
- Year built:2005
Utilities
- Water:Well
- Sewer:Public Sewer
Finances and disclosures
- Price:$560,000
- Tax amount:$2,731 (2025)
New listings near 78 Purple Finch Ln
- New
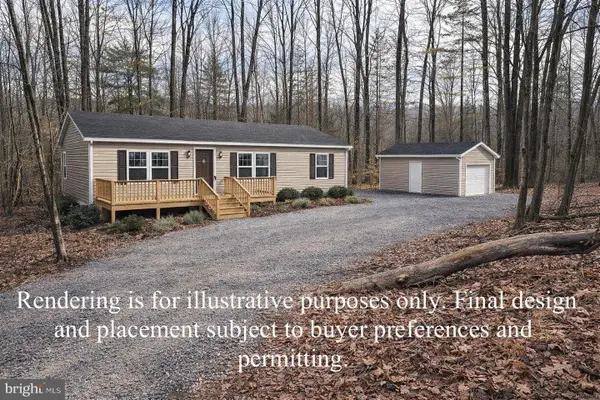 $49,999Active3.54 Acres
$49,999Active3.54 AcresLot 35 Oak Hill Rd, BERKELEY SPRINGS, WV 25411
MLS# WVMO2007062Listed by: BERKELEY SPRINGS REALTY - New
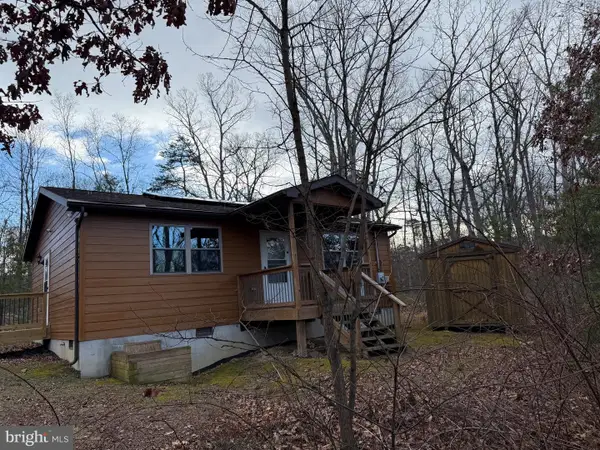 $300,000Active2 beds 1 baths896 sq. ft.
$300,000Active2 beds 1 baths896 sq. ft.722 Oak Hill Rd, BERKELEY SPRINGS, WV 25411
MLS# WVMO2007056Listed by: PERRY REALTY, LLC - New
 $300,000Active11.68 Acres
$300,000Active11.68 AcresBonaventure Way, BERKELEY SPRINGS, WV 25411
MLS# WVMO2007064Listed by: COLDWELL BANKER PREMIER - New
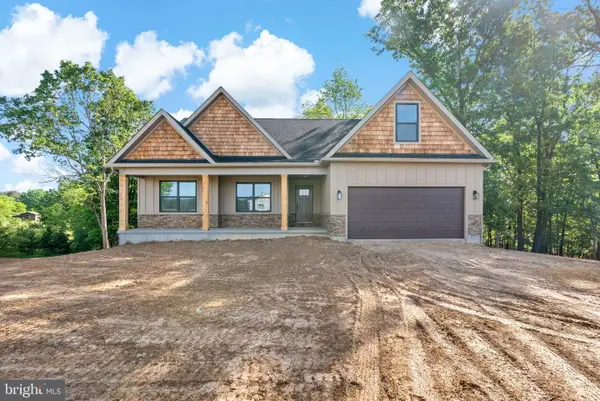 $529,900Active4 beds 3 baths1,998 sq. ft.
$529,900Active4 beds 3 baths1,998 sq. ft.Lot 2 Libby's Ridge Rd, BERKELEY SPRINGS, WV 25411
MLS# WVMO2007060Listed by: GAIN REALTY - New
 $539,900Active4 beds 4 baths2,218 sq. ft.
$539,900Active4 beds 4 baths2,218 sq. ft.Lot 1 Libby's Ridge Rd, BERKELEY SPRINGS, WV 25411
MLS# WVMO2007058Listed by: GAIN REALTY - New
 $294,900Active3 beds 1 baths1,376 sq. ft.
$294,900Active3 beds 1 baths1,376 sq. ft.1635 Fairview Dr, BERKELEY SPRINGS, WV 25411
MLS# WVMO2007050Listed by: RE/MAX REAL ESTATE GROUP - New
 $209,000Active4 beds 2 baths1,664 sq. ft.
$209,000Active4 beds 2 baths1,664 sq. ft.2128 Sir Johns Run Rd, BERKELEY SPRINGS, WV 25411
MLS# WVMO2007046Listed by: MOUNTAIN HOME REAL ESTATE, LLC - New
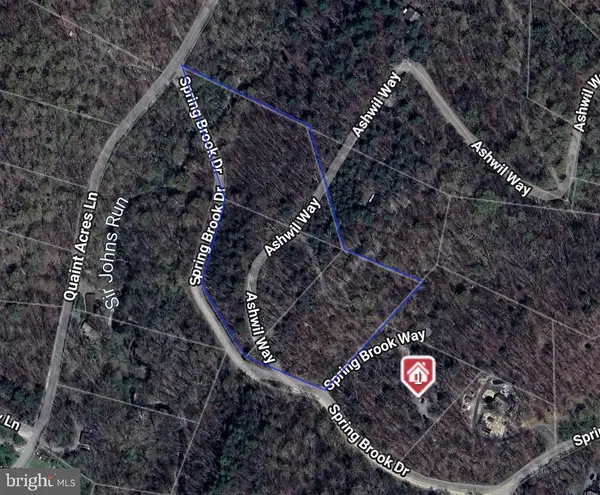 $130,000Active6.15 Acres
$130,000Active6.15 AcresLot 21, 23, 24 Springbrook Dr, BERKELEY SPRINGS, WV 25411
MLS# WVMO2007044Listed by: BURCH REAL ESTATE GROUP, LLC 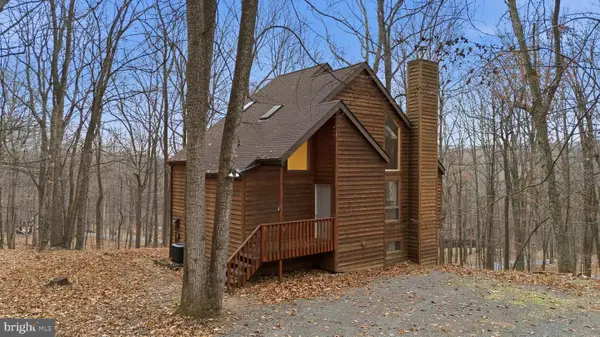 $360,000Pending4 beds 3 baths2,656 sq. ft.
$360,000Pending4 beds 3 baths2,656 sq. ft.16 S Gopher Trl, BERKELEY SPRINGS, WV 25411
MLS# WVMO2007012Listed by: POTOMAC PROPERTY GROUP- New
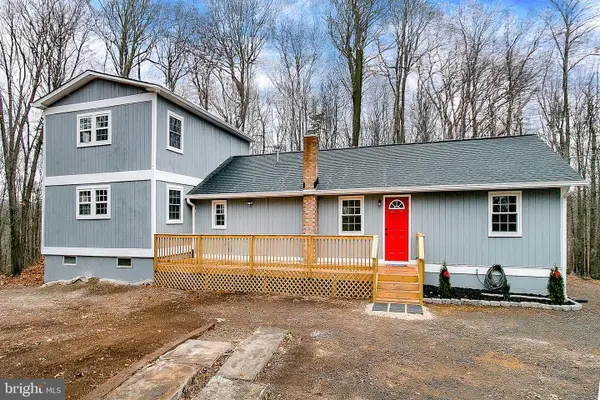 $379,900Active4 beds 3 baths2,575 sq. ft.
$379,900Active4 beds 3 baths2,575 sq. ft.308 Greenwoods Dr, BERKELEY SPRINGS, WV 25411
MLS# WVMO2007032Listed by: BAJWA COMMERCIAL REAL ESTATE
