80 Purple Finch Ln, Berkeley Springs, WV 25411
Local realty services provided by:O'BRIEN REALTY ERA POWERED
80 Purple Finch Ln,Berkeley Springs, WV 25411
$489,000
- 4 Beds
- 3 Baths
- 2,685 sq. ft.
- Single family
- Active
Listed by: tammy white
Office: kesecker realty, inc.
MLS#:WVMO2005954
Source:BRIGHTMLS
Price summary
- Price:$489,000
- Price per sq. ft.:$182.12
- Monthly HOA dues:$50
About this home
Welcome to your ideal mountain retreat nestled in the coveted Cacapon South community. This beautifully designed chalet style w/ prowl front effortlessly combines modern amenities with rustic charm, making it the perfect getaway for families and friends seeking both adventure and relaxation or make it your full time residence. As you step inside, you'll be greeted by a spacious open-concept living area that’s flooded with natural light. The cozy seating arrangement around the stone fireplace creates a warm and inviting atmosphere, perfect for gathering after a day of exploring. Whether you're enjoying a movie night or sharing stories, this space is designed for comfort and connection. The fully equipped kitchen is a chef's dream making it easy to prepare meals and entertain. Enjoy your culinary creations at the dining table that comfortably seats everyone, or take your dining experience outdoors on the expansive deck with a gorgeous view. Perfect place to soak up the sun or enjoy the fresh mountain air. The screened porch is ideal for sipping your morning coffee or winding down in the evening and sharing laughter under the stars.
The Cacapon South community is located directly across from Cacapon State Park where there is excellent golfing, hiking/ biking trails, horse back riding, and a 10- acre lake for summer fun. In addition, Cacapon Lodge just underwent a multi-million dollar renovation including a spa open to the public! Minutes to downtown Berkeley Springs and within 90 minutes of Balt/DC and NOVA.
With a perfect blend of comfort, style, and location, this is a place to create lasting memories.
Contact an agent
Home facts
- Year built:2005
- Listing ID #:WVMO2005954
- Added:244 day(s) ago
- Updated:December 31, 2025 at 02:48 PM
Rooms and interior
- Bedrooms:4
- Total bathrooms:3
- Full bathrooms:3
- Living area:2,685 sq. ft.
Heating and cooling
- Cooling:Central A/C
- Heating:Electric, Heat Pump(s), Propane - Leased
Structure and exterior
- Roof:Asphalt
- Year built:2005
- Building area:2,685 sq. ft.
- Lot area:0.75 Acres
Utilities
- Water:Well
- Sewer:Community Septic Tank, Public Sewer
Finances and disclosures
- Price:$489,000
- Price per sq. ft.:$182.12
- Tax amount:$1,868 (2024)
New listings near 80 Purple Finch Ln
- New
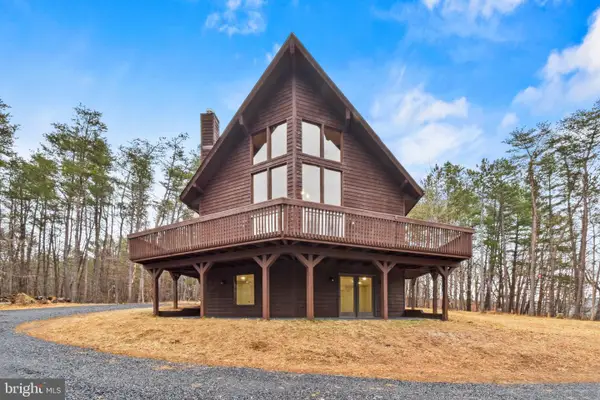 $595,000Active4 beds 4 baths3,973 sq. ft.
$595,000Active4 beds 4 baths3,973 sq. ft.343 Beaver Dam Woods Dr, BERKELEY SPRINGS, WV 25411
MLS# WVMO2007104Listed by: RE/MAX ROOTS - Coming Soon
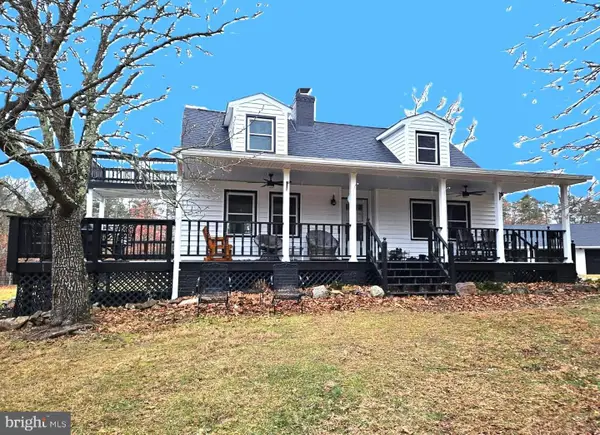 $799,900Coming Soon4 beds 2 baths
$799,900Coming Soon4 beds 2 baths654 Soper Ln, BERKELEY SPRINGS, WV 25411
MLS# WVMO2007092Listed by: KELLER WILLIAMS REALTY ADVANTAGE - Coming Soon
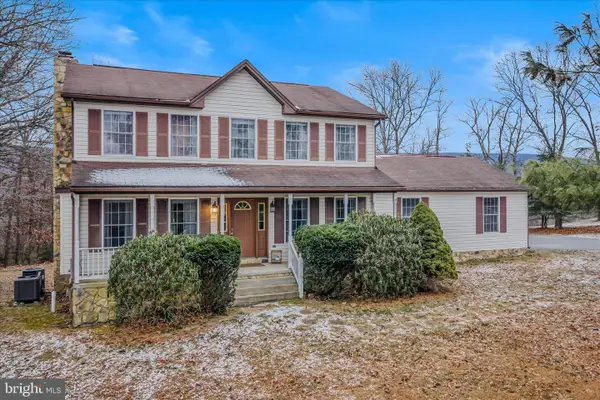 $425,000Coming Soon4 beds 4 baths
$425,000Coming Soon4 beds 4 baths2509 Highland Ridge Rd, BERKELEY SPRINGS, WV 25411
MLS# WVMO2007054Listed by: KESECKER REALTY, INC. - New
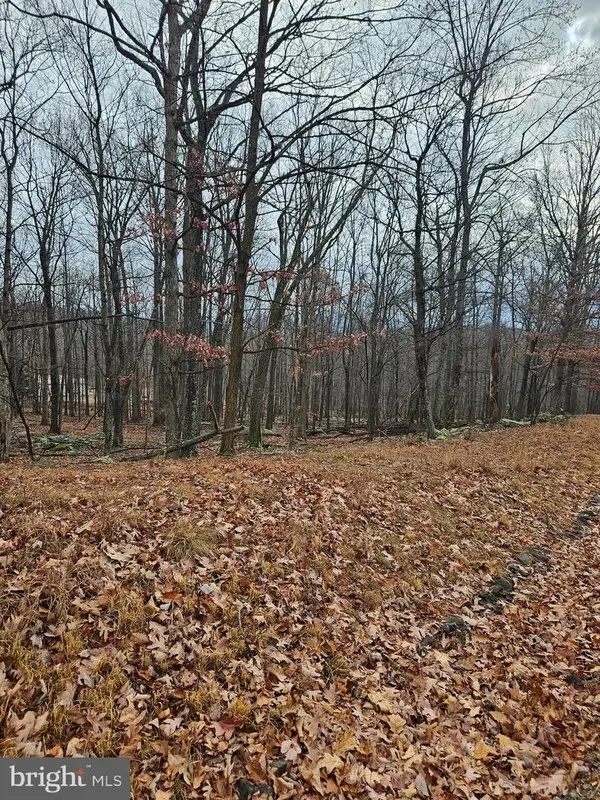 $54,900Active3.13 Acres
$54,900Active3.13 AcresParkside Terrace, BERKELEY SPRINGS, WV 25411
MLS# WVMO2007082Listed by: BERKELEY SPRINGS REALTY - New
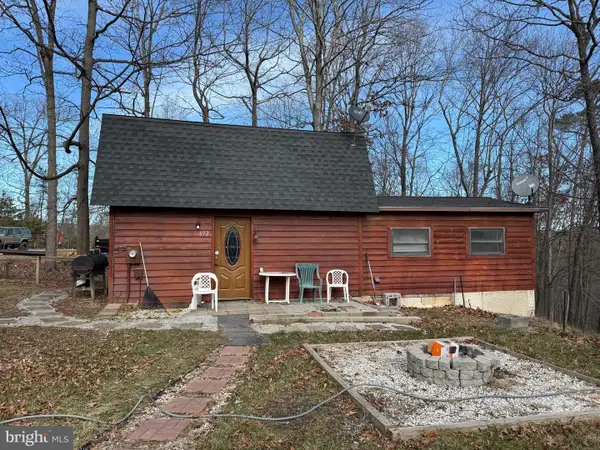 $235,000Active2 beds 1 baths896 sq. ft.
$235,000Active2 beds 1 baths896 sq. ft.692 Plum Tree Ln, BERKELEY SPRINGS, WV 25411
MLS# WVMO2007016Listed by: PERRY REALTY, LLC 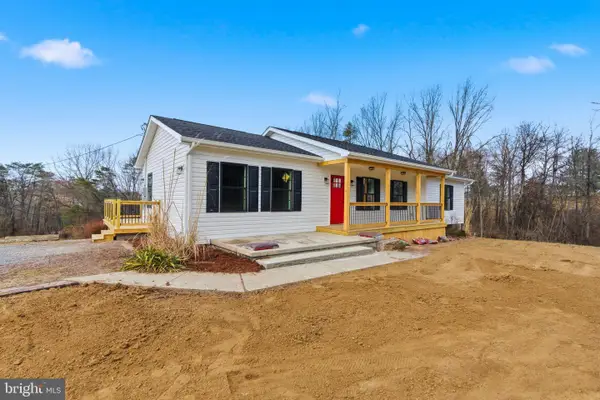 $339,900Active3 beds 2 baths1,344 sq. ft.
$339,900Active3 beds 2 baths1,344 sq. ft.14 Anderson Ct, BERKELEY SPRINGS, WV 25411
MLS# WVMO2007078Listed by: BERKELEY SPRINGS REALTY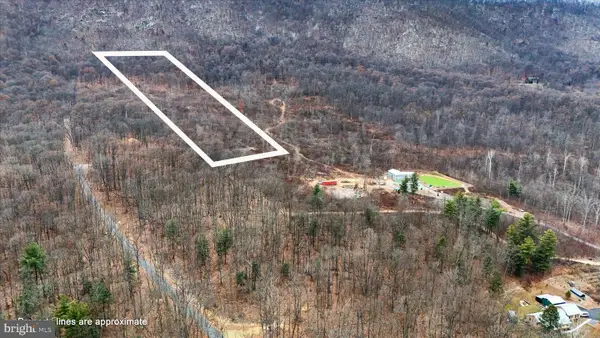 $280,000Active11.68 Acres
$280,000Active11.68 AcresBonaventure Way, BERKELEY SPRINGS, WV 25411
MLS# WVMO2007074Listed by: COLDWELL BANKER PREMIER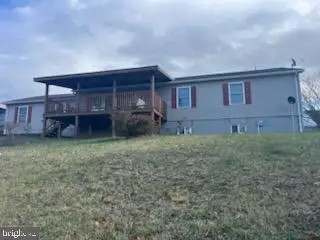 $230,000Active3 beds 2 baths1,352 sq. ft.
$230,000Active3 beds 2 baths1,352 sq. ft.35 Waterstone Ln, BERKELEY SPRINGS, WV 25411
MLS# WVMO2007070Listed by: THE KW COLLECTIVE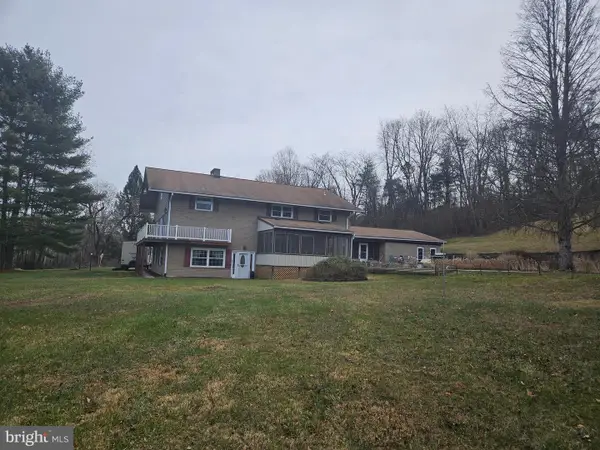 $495,000Active7 beds 4 baths3,900 sq. ft.
$495,000Active7 beds 4 baths3,900 sq. ft.5091 Fairview Dr, BERKELEY SPRINGS, WV 25411
MLS# WVMO2007066Listed by: COLDWELL BANKER PREMIER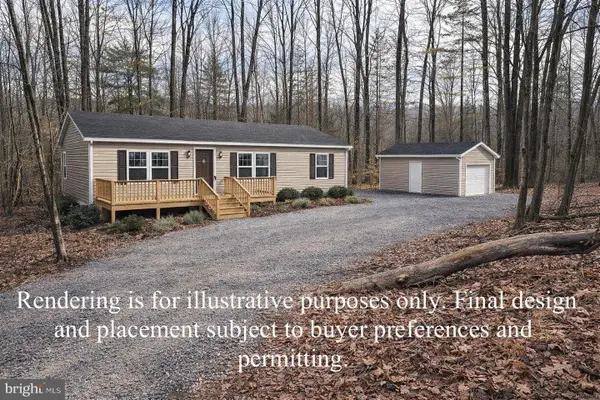 $49,999Active3.54 Acres
$49,999Active3.54 AcresLot 35 Oak Hill Rd, BERKELEY SPRINGS, WV 25411
MLS# WVMO2007062Listed by: BERKELEY SPRINGS REALTY
