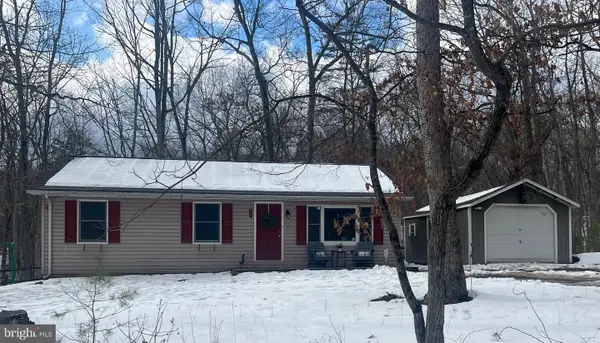951 Johnsons Mill Rd, Berkeley Springs, WV 25411
Local realty services provided by:ERA Martin Associates
951 Johnsons Mill Rd,Berkeley Springs, WV 25411
$350,000
- 3 Beds
- 1 Baths
- 2,104 sq. ft.
- Single family
- Active
Listed by: ashley blair hovermale
Office: mountain home real estate, llc.
MLS#:WVMO2006896
Source:BRIGHTMLS
Price summary
- Price:$350,000
- Price per sq. ft.:$166.35
About this home
Discover the perfect blend of comfort and convenience at 951 Johnsons Mill Road in Berkeley Springs, WV. This charming 3-bedroom, 1-bathroom home offers 1,604 square feet of thoughtfully designed living space, featuring beautiful wood floors throughout that create warmth and continuity from room to room. The property boasts three reliable heat sources, ensuring year-round comfort no matter the season. The full partially finished basement provides excellent potential for additional living space, storage, or recreational activities, giving you the flexibility to customize according to your needs. Step outside to your own private retreat where the yard creates a park-like setting that invites relaxation and outdoor enjoyment. The thoughtfully planned outdoor space includes both privacy fencing and chain link fencing in the back yard, offering security and defined boundaries. A detached storage garage provides convenient space for vehicles, tools, and seasonal items. Location advantages make this property particularly appealing. You'll appreciate the close proximity to downtown Berkeley Springs and the Town of Bath, putting local dining, shopping, and cultural attractions within easy reach. The nearby bypass provides convenient access for travel to Maryland, making commuting or weekend getaways effortless. Nearby amenities enhance daily living convenience. Berkeley Springs High School sits just over a mile away, while essential services like Walgreens and Food Lion are easily accessible for shopping and pharmacy needs. For recreation, Berkeley Springs State Park offers natural beauty and outdoor activities less than two miles from your doorstep. This property represents an excellent opportunity to enjoy small-town living with modern conveniences and natural beauty all around you.
Contact an agent
Home facts
- Year built:1971
- Listing ID #:WVMO2006896
- Added:101 day(s) ago
- Updated:February 17, 2026 at 02:35 PM
Rooms and interior
- Bedrooms:3
- Total bathrooms:1
- Full bathrooms:1
- Living area:2,104 sq. ft.
Heating and cooling
- Cooling:Central A/C
- Heating:Baseboard - Hot Water, Electric, Heat Pump(s), Oil, Wood, Wood Burn Stove
Structure and exterior
- Roof:Metal
- Year built:1971
- Building area:2,104 sq. ft.
- Lot area:2.89 Acres
Schools
- High school:BERKELEY SPRINGS
- Middle school:WARM SPRINGS
- Elementary school:WIDMYER
Utilities
- Water:Well
- Sewer:On Site Septic
Finances and disclosures
- Price:$350,000
- Price per sq. ft.:$166.35
- Tax amount:$1,080 (2025)
New listings near 951 Johnsons Mill Rd
- New
 $125,000Active15.57 Acres
$125,000Active15.57 AcresLot 9,10,11,26,28,36 Cubby Hole Lane, BERKELEY SPRINGS, WV 25411
MLS# WVMO2007228Listed by: KELLER WILLIAMS REALTY ADVANTAGE - Coming SoonOpen Sat, 2 to 5pm
 $325,000Coming Soon2 beds 2 baths
$325,000Coming Soon2 beds 2 baths734 Log Cabin Ln, BERKELEY SPRINGS, WV 25411
MLS# WVMO2007214Listed by: SAMSON PROPERTIES - New
 $563,270Active3 beds 2 baths1,817 sq. ft.
$563,270Active3 beds 2 baths1,817 sq. ft.Lot 1 Bearclaw Estates, BERKELEY SPRINGS, WV 25411
MLS# WVMO2007216Listed by: GAIN REALTY - New
 $262,750Active2 beds 1 baths840 sq. ft.
$262,750Active2 beds 1 baths840 sq. ft.1763 Holly Hill Ln, BERKELEY SPRINGS, WV 25411
MLS# WVMO2007218Listed by: PIONEER RIDGE REALTY - Coming Soon
 $600,000Coming Soon4 beds 4 baths
$600,000Coming Soon4 beds 4 baths579 Bobcat Dr, BERKELEY SPRINGS, WV 25411
MLS# WVMO2007200Listed by: KELLER WILLIAMS REALTY ADVANTAGE  $249,900Pending3 beds 2 baths1,025 sq. ft.
$249,900Pending3 beds 2 baths1,025 sq. ft.193 Hickory Hollow Rd, BERKELEY SPRINGS, WV 25411
MLS# WVMO2007194Listed by: PERRY REALTY, LLC- New
 $1,475,000Active147.13 Acres
$1,475,000Active147.13 AcresSir Johns Run Rd, BERKELEY SPRINGS, WV 25411
MLS# WVMO2007182Listed by: WHITETAIL PROPERTIES REAL ESTATE, LLC - Coming Soon
 $399,900Coming Soon3 beds 3 baths
$399,900Coming Soon3 beds 3 baths139 Cardinal Ln, BERKELEY SPRINGS, WV 25411
MLS# WVMO2007192Listed by: MOUNTAIN HOME REAL ESTATE, LLC  $295,000Pending3 beds 3 baths1,624 sq. ft.
$295,000Pending3 beds 3 baths1,624 sq. ft.207 Ironwood Ln, BERKELEY SPRINGS, WV 25411
MLS# WVMO2007176Listed by: PERRY REALTY, LLC $165,000Active18.52 Acres
$165,000Active18.52 Acres18.52ac Winchester Grade Road, BERKELEY SPRINGS, WV 25411
MLS# WVMO2007186Listed by: MOUNTAIN HOME REAL ESTATE, LLC

