333 Montmorency Dr, BUNKER HILL, WV 25413
Local realty services provided by:ERA OakCrest Realty, Inc.
333 Montmorency Dr,BUNKER HILL, WV 25413
$325,000
- 3 Beds
- 3 Baths
- 1,920 sq. ft.
- Single family
- Active
Listed by:
- ERA OakCrest Realty, Inc.
MLS#:WVBE2040864
Source:BRIGHTMLS
Price summary
- Price:$325,000
- Price per sq. ft.:$169.27
- Monthly HOA dues:$14.58
About this home
Beautiful 3 bedroom, 2.5 bath with 2 car attached garage, 1 car detached garage and a fenced in yard on 1/2 acre lot. The front living room is ideal as an office, sitting room, or play area. The spacious kitchen features an island, space for a breakfast nook, window seat, lots of cabinets and counter space and stainless-steel appliances; Perfect for everyday cooking and entertaining. The adjacent dining room is well suited for shared meals and holiday gatherings, while the den offers a cozy gas fireplace and sliding doors leading to the deck. The upper level features the primary suite with en-suite bath and walk in closet. 2 additional bedrooms and an additional full bath along with the convenience of laundry on the same floor.
The fenced-in backyard is perfect for outdoor living—enjoy barbecues, gardening, or simply relaxing. A deck, detached 1 car garage , and 2 car attached garage with built in cabinets. Located just minutes from I-81, this home combines a peaceful neighborhood setting with convenient access to major commuting routes.
Contact an agent
Home facts
- Year built:1997
- Listing ID #:WVBE2040864
- Added:3 day(s) ago
- Updated:September 01, 2025 at 05:34 AM
Rooms and interior
- Bedrooms:3
- Total bathrooms:3
- Full bathrooms:2
- Half bathrooms:1
- Living area:1,920 sq. ft.
Heating and cooling
- Cooling:Central A/C
- Heating:Electric, Heat Pump(s)
Structure and exterior
- Roof:Asphalt, Shingle
- Year built:1997
- Building area:1,920 sq. ft.
- Lot area:0.5 Acres
Utilities
- Water:Public
- Sewer:Public Sewer
Finances and disclosures
- Price:$325,000
- Price per sq. ft.:$169.27
- Tax amount:$1,639 (2022)
New listings near 333 Montmorency Dr
- Coming Soon
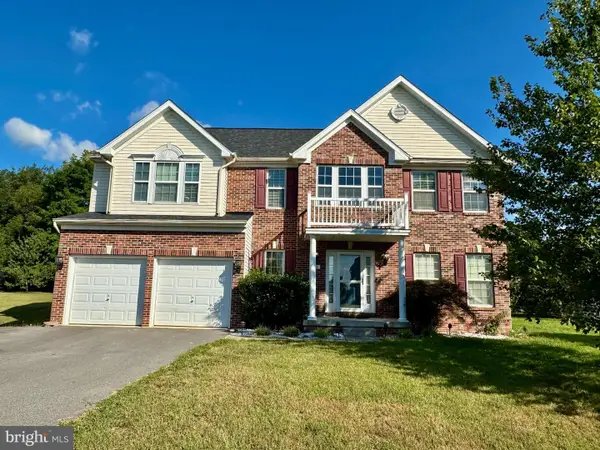 Listed by ERA$425,000Coming Soon4 beds 3 baths
Listed by ERA$425,000Coming Soon4 beds 3 baths56 Calvert Cir, BUNKER HILL, WV 25413
MLS# WVBE2043854Listed by: ERA OAKCREST REALTY, INC. - New
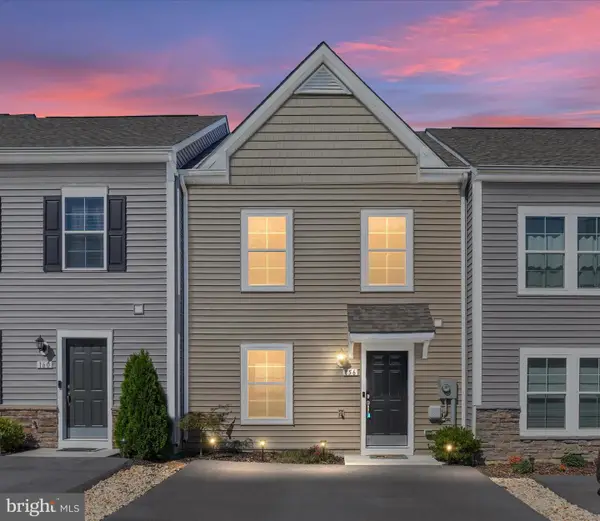 $265,000Active3 beds 3 baths1,320 sq. ft.
$265,000Active3 beds 3 baths1,320 sq. ft.156 Scotch Pine Dr, BUNKER HILL, WV 25413
MLS# WVBE2042854Listed by: PATH REALTY - Coming Soon
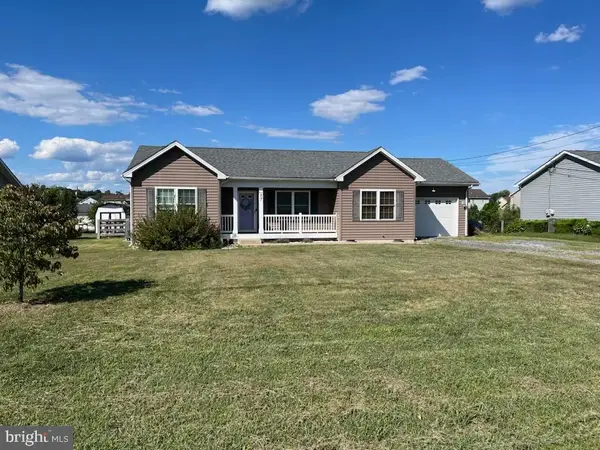 $299,900Coming Soon3 beds 2 baths
$299,900Coming Soon3 beds 2 baths87 Dulcimer Dr, BUNKER HILL, WV 25413
MLS# WVBE2043650Listed by: COLDWELL BANKER PREMIER - Coming Soon
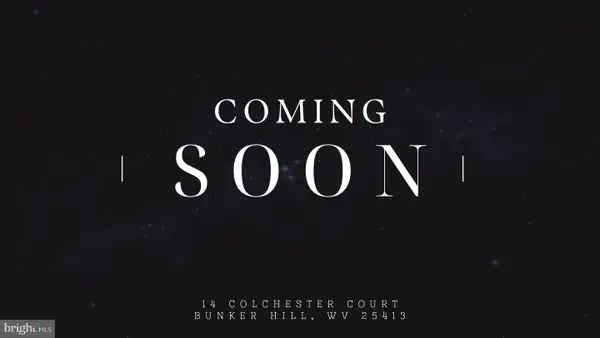 $269,990Coming Soon3 beds 3 baths
$269,990Coming Soon3 beds 3 baths14 Colchester Ct, BUNKER HILL, WV 25413
MLS# WVBE2043662Listed by: PEARSON SMITH REALTY, LLC - Coming Soon
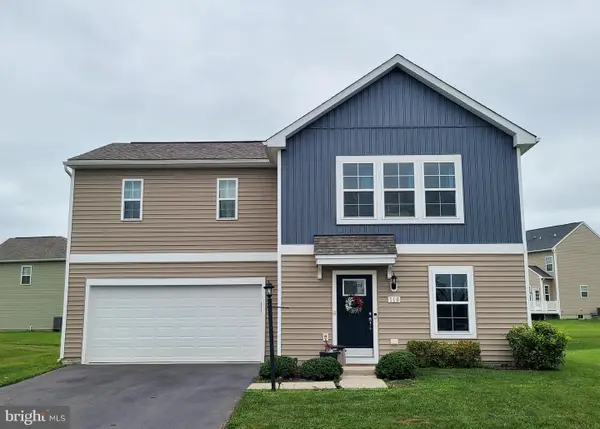 $349,900Coming Soon4 beds 3 baths
$349,900Coming Soon4 beds 3 baths110 Eurasian Dr, BUNKER HILL, WV 25413
MLS# WVBE2043598Listed by: CENTURY 21 MODERN REALTY RESULTS - New
 $170,000Active3 beds 1 baths1,176 sq. ft.
$170,000Active3 beds 1 baths1,176 sq. ft.64 Fegan Rd, BUNKER HILL, WV 25413
MLS# WVBE2043574Listed by: ROBERTS REALTY GROUP, LLC 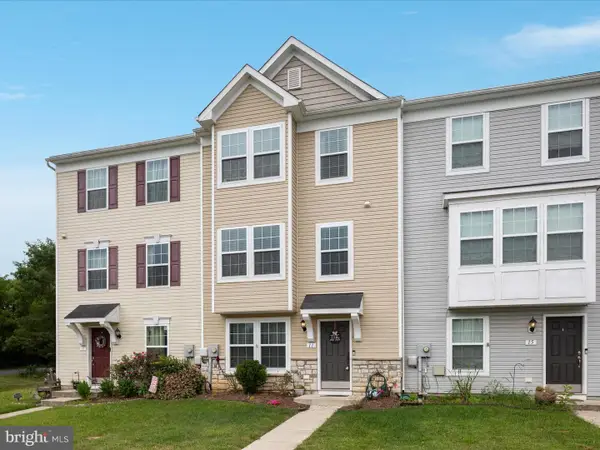 $269,900Active3 beds 3 baths2,208 sq. ft.
$269,900Active3 beds 3 baths2,208 sq. ft.11 Private Ct, BUNKER HILL, WV 25413
MLS# WVBE2043504Listed by: BURCH REAL ESTATE GROUP, LLC $659,900Active4 beds 4 baths3,646 sq. ft.
$659,900Active4 beds 4 baths3,646 sq. ft.112 Chimney Dr, BUNKER HILL, WV 25413
MLS# WVBE2043506Listed by: BURCH REAL ESTATE GROUP, LLC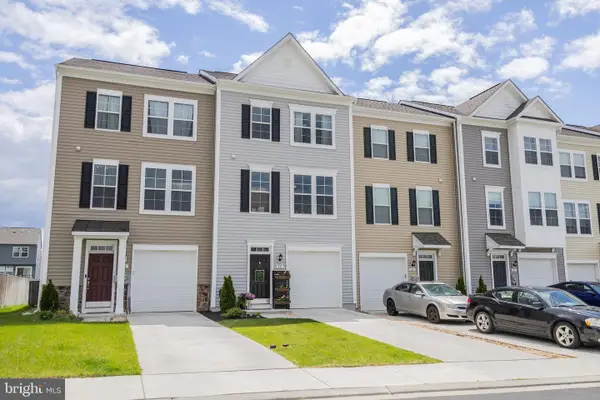 $295,000Active4 beds 4 baths1,754 sq. ft.
$295,000Active4 beds 4 baths1,754 sq. ft.30 Kirby Court, BUNKER HILL, WV 25413
MLS# WVBE2043452Listed by: BURCH REAL ESTATE GROUP, LLC
