15 Scenic Dr, Capon Bridge, WV 26711
Local realty services provided by:O'BRIEN REALTY ERA POWERED
15 Scenic Dr,Capon Bridge, WV 26711
$400,000
- 3 Beds
- 3 Baths
- 2,112 sq. ft.
- Single family
- Active
Listed by: laura king
Office: marketplace realty
MLS#:WVHS2006756
Source:BRIGHTMLS
Price summary
- Price:$400,000
- Price per sq. ft.:$189.39
- Monthly HOA dues:$8.33
About this home
Welcome to this Beautiful Colonial-style Home in the sought-after Water View Estates community of Capon Bridge. Perfectly positioned on a spacious corner lot with nearly ¾ of an acre, this property offers stunning valley and mountain views along with access to the Cacapon River via a private deeded river lot.
Step inside to find an inviting Foyer, gorgeous hardwood floors, and 9-foot ceilings that create a bright, open feel. The Main Level features a spacious Living Room, a well-appointed Kitchen with ample cabinet and countertop space, a separate Dining Room, and a convenient Laundry/Mudroom that leads to the spacious 2-Car Garage.
Upstairs, you’ll find 3 comfortable Bedrooms, 2.5 Baths, and a large Bonus Room above the Garage—ideal for a Guest Suite, Home Office, Media Room, or Playroom. The Primary Suite offers a Primary Bath, walk-in closet, and a spa-like bath with double sinks, a walk-in shower, and a jetted soaking tub.
Downstairs you'll find a full unfinished Basement, which provides plenty of potential, already roughed in for a bathroom and additional rooms. Step outside, grab your coffee, sit back and relax on the peaceful covered Front Porch in the swing or rocking chairs. Around back you'll find a partially fenced in yard, a deck that's perfect for those Summer BBQ's, and a 12x24 shed.
Located on paved roads in a welcoming neighborhood, this Home blends comfort, space, and outdoor living—all just minutes from town. With exclusive access to the Cacapon River, you’ll enjoy fishing, kayaking, and relaxation right in your community. Less than 30 minutes to Winchester, roughly an hour to Northern VA, Fiber Optic Internet is available, don’t miss your chance to make this Capon Bridge gem your forever home!
Contact an agent
Home facts
- Year built:2005
- Listing ID #:WVHS2006756
- Added:153 day(s) ago
- Updated:February 17, 2026 at 02:35 PM
Rooms and interior
- Bedrooms:3
- Total bathrooms:3
- Full bathrooms:2
- Half bathrooms:1
- Living area:2,112 sq. ft.
Heating and cooling
- Cooling:Central A/C
- Heating:Electric, Heat Pump(s)
Structure and exterior
- Roof:Shingle
- Year built:2005
- Building area:2,112 sq. ft.
- Lot area:0.68 Acres
Schools
- High school:HAMPSHIRE SENIOR
- Middle school:CAPON BRIDGE
- Elementary school:CAPON BRIDGE
Utilities
- Water:Public
- Sewer:Public Septic
Finances and disclosures
- Price:$400,000
- Price per sq. ft.:$189.39
- Tax amount:$1,764 (2025)
New listings near 15 Scenic Dr
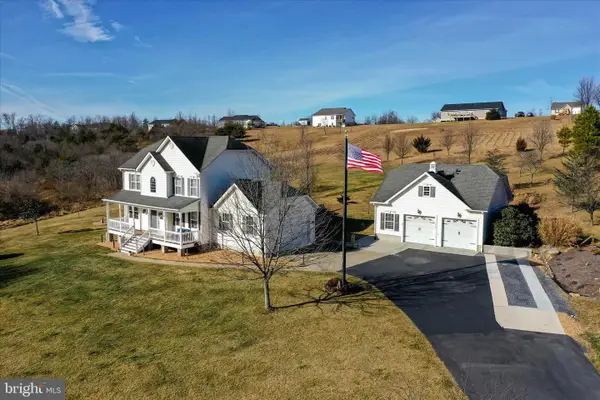 $725,000Active4 beds 4 baths3,360 sq. ft.
$725,000Active4 beds 4 baths3,360 sq. ft.2747 Timber Ridge Rd, CAPON BRIDGE, WV 26711
MLS# WVHS2007266Listed by: PIONEER RIDGE REALTY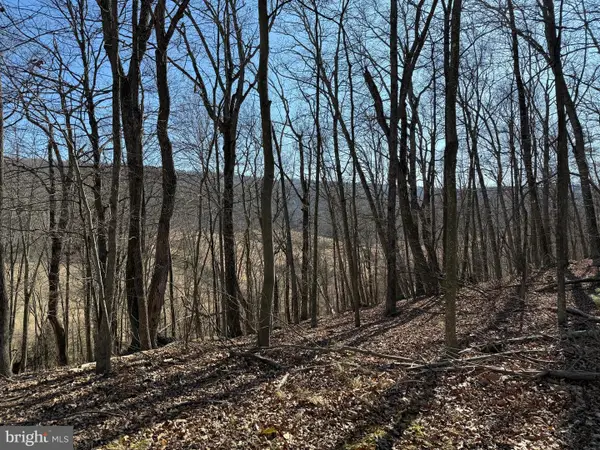 $89,900Active10 Acres
$89,900Active10 AcresLot 7 & 8 Ritters Hidden Valley, CAPON BRIDGE, WV 26711
MLS# WVHS2007256Listed by: PIONEER RIDGE REALTY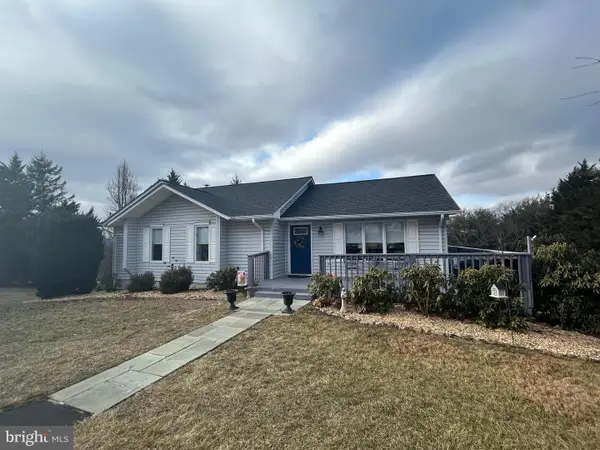 $349,000Pending4 beds 3 baths2,422 sq. ft.
$349,000Pending4 beds 3 baths2,422 sq. ft.525 Timber Ridge Rd, CAPON BRIDGE, WV 26711
MLS# WVHS2007252Listed by: REALTY ONE GROUP OLD TOWNE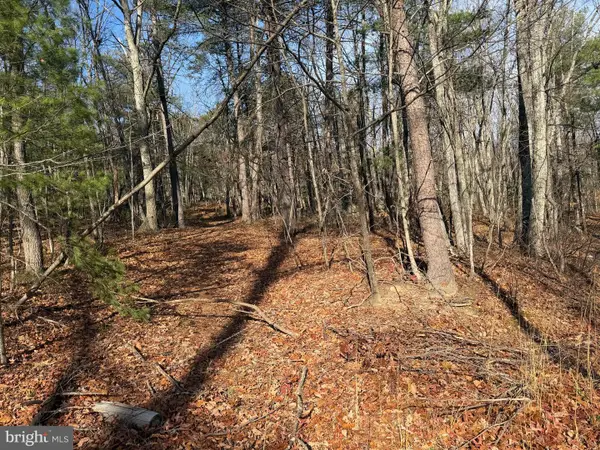 $59,000Active5.23 Acres
$59,000Active5.23 Acres5 Cooper Mountain View, CAPON BRIDGE, WV 26711
MLS# WVHS2007092Listed by: PIONEER RIDGE REALTY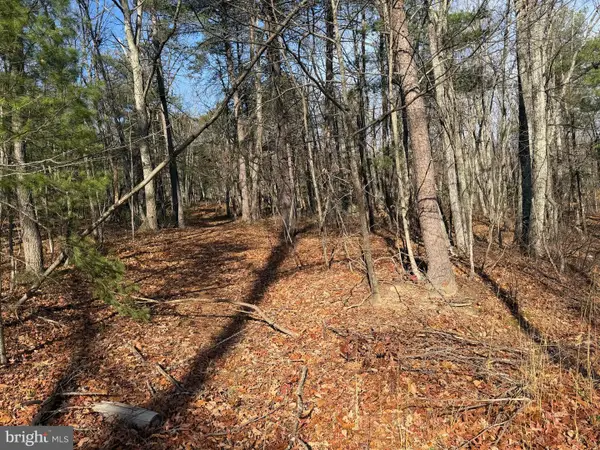 $59,000Pending5.32 Acres
$59,000Pending5.32 Acres6 Cooper Mountain View, CAPON BRIDGE, WV 26711
MLS# WVHS2007094Listed by: PIONEER RIDGE REALTY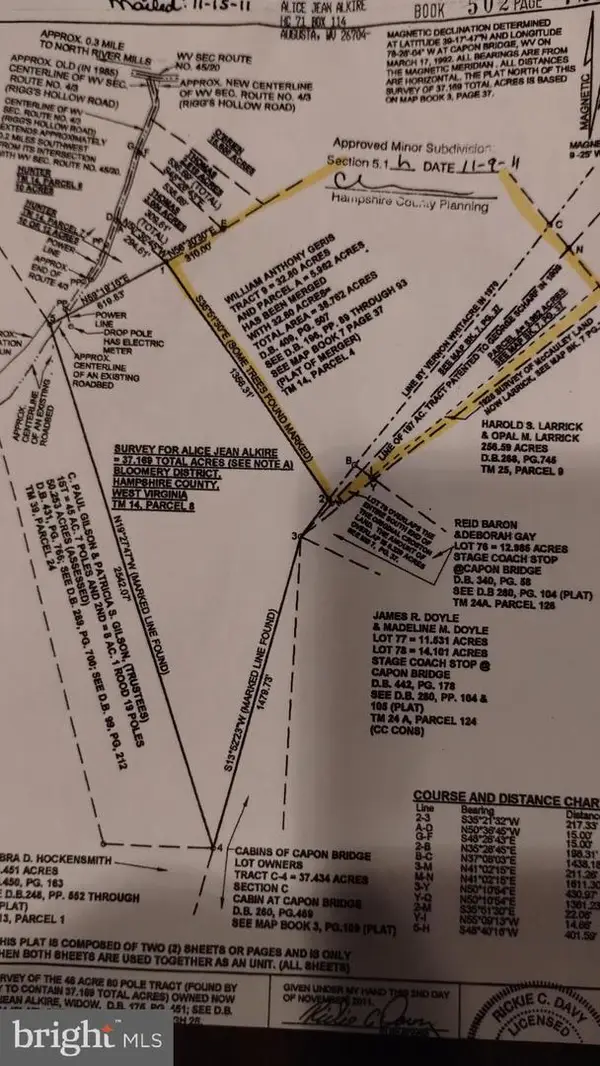 $175,000Pending38.76 Acres
$175,000Pending38.76 AcresGrape Ridge Tr 9 38.762 Ac, CAPON BRIDGE, WV 26711
MLS# WVHS2007074Listed by: SAMSON PROPERTIES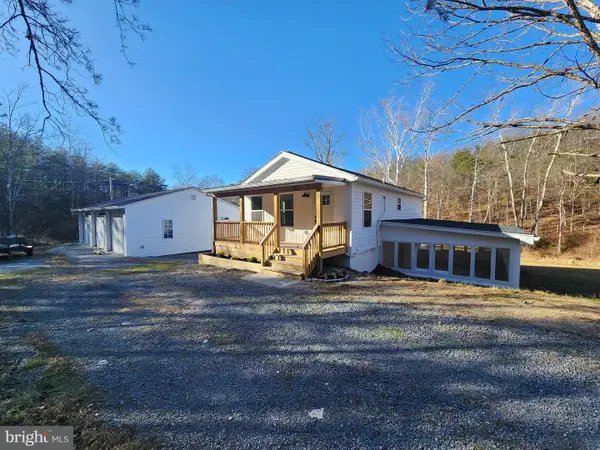 $335,000Pending3 beds 3 baths1,520 sq. ft.
$335,000Pending3 beds 3 baths1,520 sq. ft.221 Heavenly Ln, CAPON BRIDGE, WV 26711
MLS# WVHS2007058Listed by: WEST VIRGINIA LAND & HOME REALTY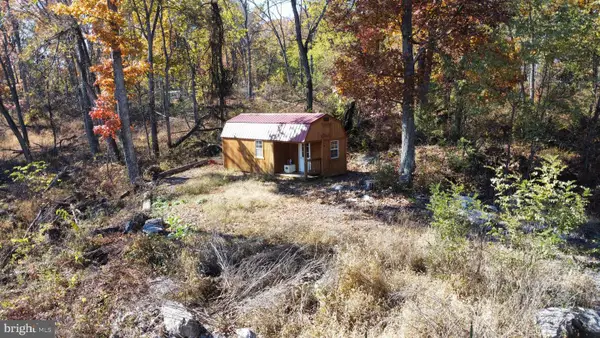 $29,000Pending2.24 Acres
$29,000Pending2.24 AcresLot G Mayflower Dr, CAPON BRIDGE, WV 26711
MLS# WVHS2006992Listed by: CREEKSIDE REALTY, INC. Listed by ERA$389,000Pending5 beds 3 baths3,192 sq. ft.
Listed by ERA$389,000Pending5 beds 3 baths3,192 sq. ft.68 Scenic Dr, CAPON BRIDGE, WV 26711
MLS# WVHS2007012Listed by: ERA OAKCREST REALTY, INC.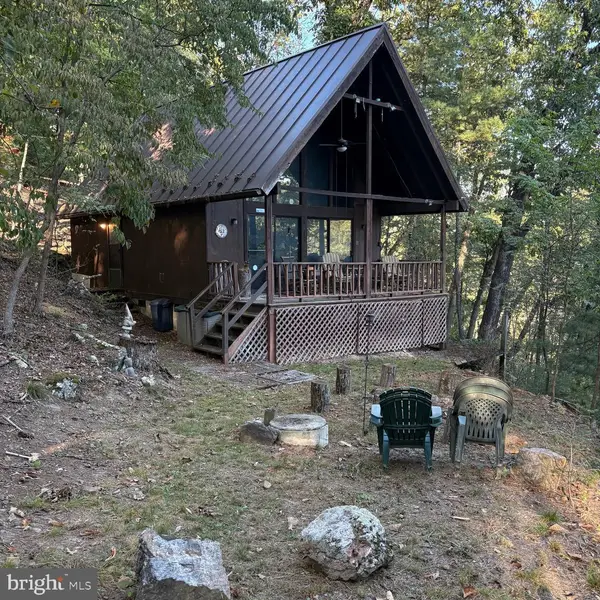 $223,000Pending2 beds 1 baths672 sq. ft.
$223,000Pending2 beds 1 baths672 sq. ft.468 Turkey Knob Rd, CAPON BRIDGE, WV 26711
MLS# WVHS2006880Listed by: SAMSON PROPERTIES

