101 Potomac Crossing St, CHARLES TOWN, WV 25414
Local realty services provided by:ERA Statewide Realty
101 Potomac Crossing St,CHARLES TOWN, WV 25414
$864,900
- 5 Beds
- 5 Baths
- 4,842 sq. ft.
- Single family
- Pending
Listed by:richard w. bryan
Office:pearson smith realty, llc.
MLS#:WVJF2019086
Source:BRIGHTMLS
Price summary
- Price:$864,900
- Price per sq. ft.:$178.62
- Monthly HOA dues:$236
About this home
Beallair Gated Community- SPECTACULAR Wormald SUMMERHILL model. Vacant- MOVE IN READY! Two story with finished basement, 3,462 finished square feet on main and upper levels plus 1,380 finished square feet in the walk out basement. 5 Bedrooms and 4.5 Baths. MAIN LEVEL- Two story entrance Foyer and Gallery area with Library/ Study and Formal Dining Room with bay window, tray ceiling and Butler's Pantry, two story Great Room with stone fireplace and mid span trim molding, gourmet Kitchen with Wolf 5 burner cooktop [propane] and Wolf exhaust system, GE Profile stainless steel appliance, side door refrigerator with door ice maker and filtered water, dishwasher, double self cleaning wall ovens and disposal, custom Kitchen cabinetry, ceramic Kitchen backsplash, Kitchen desk area, large Kitchen island, granite countertops, walk in Pantry, separate Laundry Room with LG washer/ dryer, breakfast bar and Breakfast Room with large exterior decks PLUS MAIN LEVEL Owner's Suite with tray ceiling with two walk in closets and Owner's Bath with double bowl vanity, soaking tub, glass enclosed shower and separate water closet area. Upgrade hardwood floors on main level plus plantation shutters throughout. UPPER LEVEL- hardwood stairs to upper Library area overlooking the Great Room with hardwood floors. Bedroom 2 with window seat and full private bath, Bedroom 3 with walk in closet, Bedroom 4 with window seat, full hall bath with double bowl vanity and linen closet, upgraded wall to wall carpeting and padding in Bedrooms. LOWER LEVEL- full walkout Basement, very large finished Recreation Room with bar, granite counters and cabinets. Finished Hobby Room, Bonus Room, Bedroom 5 with plantation shutters, walk in closet, linen closet, upgraded wall to wall carpeting and padding throughout, full lower level Bath, Mechanical Room and unfinished storage area plus lower level patio. ADDITIONAL FEATURES- Two car garage with garage door openers. HVAC dual fuel system [heat pump and propane auxiliary back up heat] with 2 zone damper system, Culligan water treatment [owned] with reverse osmosis water filtration with direct lines to Kitchen sink and icemaker, April Aire humidifier, 2 x 6 exterior wall construction with R-19 wall and R-38 ceiling insulation, upgraded thermostats, energy efficient windows and doors throughout, additional electric outlets, additional recessed lights in Great Room, upgraded ceramic tile with mildew resistant 'boost' in all Baths, security system, oak stairs from main to upper level, structured high tech wire package. Premium homesite with upgraded front and rear landscaping. BEALLAIR COMMUNITY FEATURES- Gated community, beautiful community entrance with established landscaping throughout the community, $236 per month H.O.A. includes lawn cutting, front, sides and rear, lawn fertilization and weed treatment, front landscaping bed trimming , edging and mulching, snow removal on roads, driveways, walks and community areas, trash and recycling services and use of the historic Manor House on the property. COMMUNITY POOL UNDER CONSTRUCTION and included as part of the monthly HOA fee.
ACT NOW! One of the best and largest homes in Beallair! All the space and features you will ever need. Available now versus waiting for a new Wormald built home.
Contact an agent
Home facts
- Year built:2014
- Listing ID #:WVJF2019086
- Added:1 day(s) ago
- Updated:September 10, 2025 at 10:42 PM
Rooms and interior
- Bedrooms:5
- Total bathrooms:5
- Full bathrooms:4
- Half bathrooms:1
- Living area:4,842 sq. ft.
Heating and cooling
- Cooling:Central A/C, Heat Pump(s), Programmable Thermostat
- Heating:Electric, Heat Pump - Gas BackUp, Heat Pump(s), Propane - Metered
Structure and exterior
- Roof:Architectural Shingle
- Year built:2014
- Building area:4,842 sq. ft.
- Lot area:0.36 Acres
Utilities
- Water:Public
- Sewer:Public Sewer
Finances and disclosures
- Price:$864,900
- Price per sq. ft.:$178.62
- Tax amount:$4,515 (2025)
New listings near 101 Potomac Crossing St
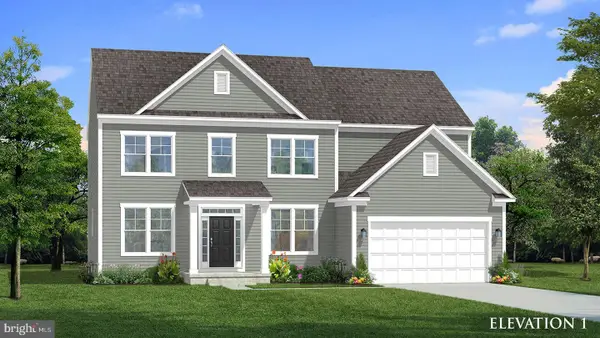 $587,410Pending4 beds 4 baths3,669 sq. ft.
$587,410Pending4 beds 4 baths3,669 sq. ft.Homesite 699 Marquee Farm Rd, CHARLES TOWN, WV 25414
MLS# WVJF2019524Listed by: DRB GROUP REALTY, LLC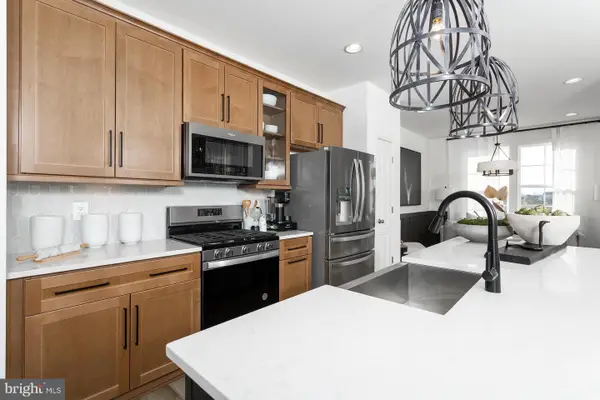 $320,013Pending3 beds 4 baths1,630 sq. ft.
$320,013Pending3 beds 4 baths1,630 sq. ft.Homesite 502 Newbury St, CHARLES TOWN, WV 25414
MLS# WVJF2019526Listed by: DRB GROUP REALTY, LLC- Coming SoonOpen Sat, 1 to 3pm
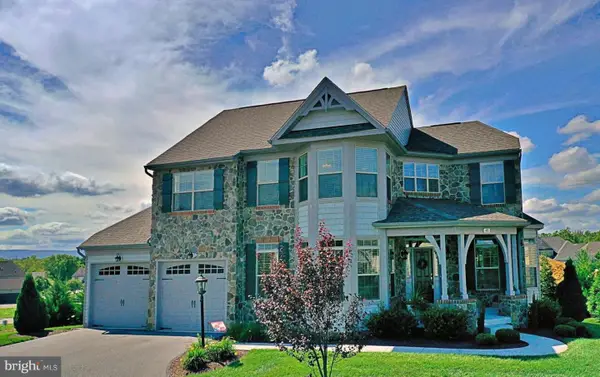 $780,000Coming Soon5 beds 5 baths
$780,000Coming Soon5 beds 5 baths48 Thomas Beall Ct, CHARLES TOWN, WV 25414
MLS# WVJF2019468Listed by: SAMSON PROPERTIES - Coming Soon
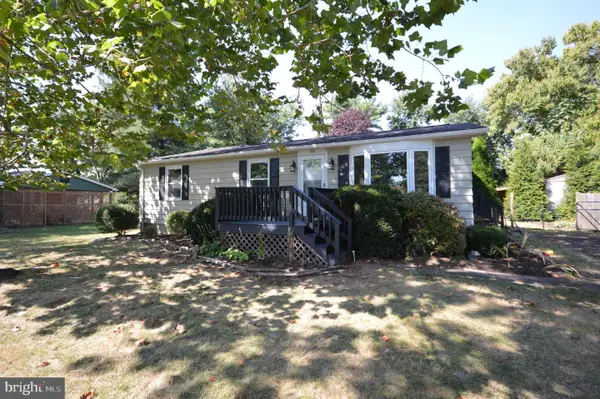 $299,000Coming Soon3 beds 1 baths
$299,000Coming Soon3 beds 1 baths35 Azalea Dr, CHARLES TOWN, WV 25414
MLS# WVJF2019448Listed by: PEARSON SMITH REALTY, LLC 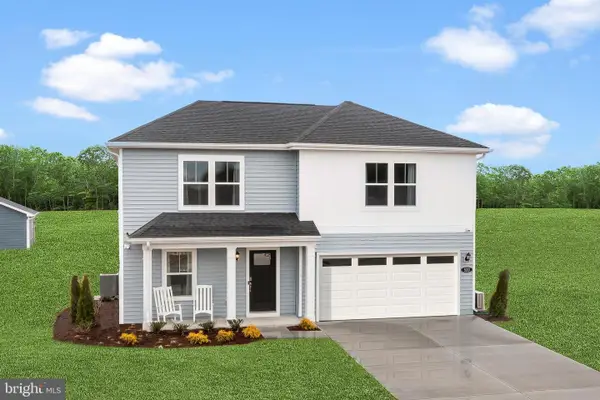 $507,040Pending5 beds 4 baths4,411 sq. ft.
$507,040Pending5 beds 4 baths4,411 sq. ft.Homesite 126 Whythe Way, CHARLES TOWN, WV 25414
MLS# WVJF2019450Listed by: DRB GROUP REALTY, LLC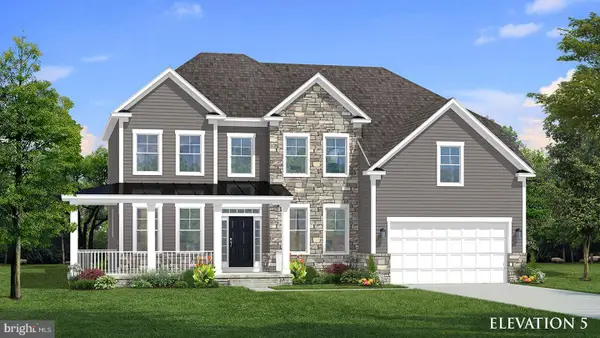 $652,400Pending5 beds 3 baths3,486 sq. ft.
$652,400Pending5 beds 3 baths3,486 sq. ft.Homesite 697 Marquee Farm Rd, CHARLES TOWN, WV 25414
MLS# WVJF2019380Listed by: DRB GROUP REALTY, LLC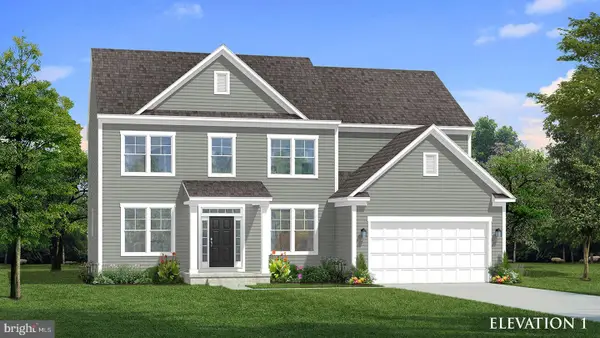 $615,345Pending5 beds 3 baths3,386 sq. ft.
$615,345Pending5 beds 3 baths3,386 sq. ft.Homesite 698 Marquee Farm Rd, CHARLES TOWN, WV 25414
MLS# WVJF2019414Listed by: DRB GROUP REALTY, LLC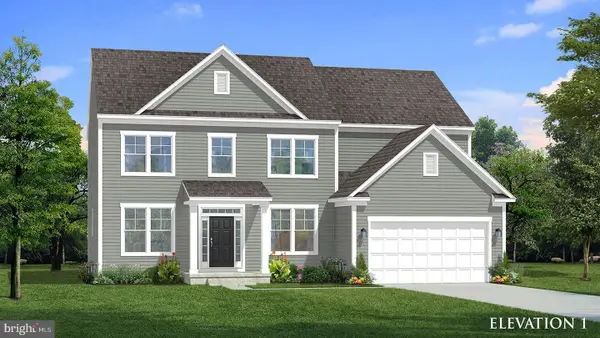 $626,610Pending4 beds 3 baths3,386 sq. ft.
$626,610Pending4 beds 3 baths3,386 sq. ft.Homesite 700 Marquee Farm Rd, CHARLES TOWN, WV 25414
MLS# WVJF2019418Listed by: DRB GROUP REALTY, LLC- Open Fri, 12 to 4pmNew
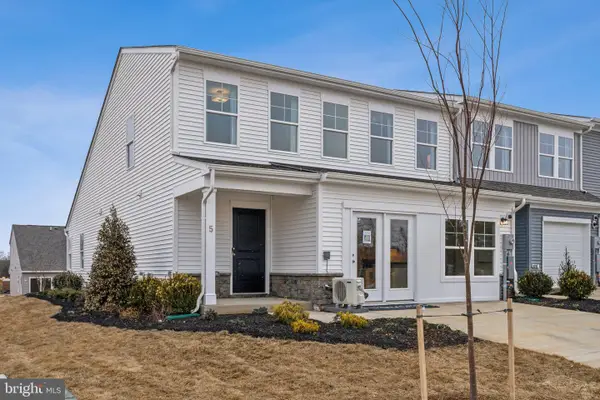 $374,990Active3 beds 3 baths1,877 sq. ft.
$374,990Active3 beds 3 baths1,877 sq. ft.5 Apollo Rd, CHARLES TOWN, WV 25414
MLS# WVJF2019452Listed by: THE BRYAN GROUP REAL ESTATE, LLC
