118 Bluebells Ct, Charles Town, WV 25414
Local realty services provided by:ERA Martin Associates
118 Bluebells Ct,Charles Town, WV 25414
$615,000
- 4 Beds
- 4 Baths
- 4,197 sq. ft.
- Single family
- Pending
Listed by: nicholas j palkovic
Office: touchstone realty, llc.
MLS#:WVJF2019720
Source:BRIGHTMLS
Price summary
- Price:$615,000
- Price per sq. ft.:$146.53
- Monthly HOA dues:$56
About this home
Autumn is here which meant it's time to FALL in love with this beautiful house! One look LEAVES you breathless! This stunning home has been lovingly maintained and is ready for its new owners. With only one foot off the large, covered front porch and in the door, the dramatic two-story foyer immediately grabs the attention, but the massive great room just beyond it immediately steals the show. Entertaining and having family gatherings has never been so easy, with so much space for guests! Part of this space is the huge quartz-clad kitchen complete with massive 12-foot island and pantry with custom shelving. Beautiful, black custom plantation shutters adorn nearly all the windows on this level, as well. The sliding door off of the morning room walks out onto the extra large composite deck that overlooks and steps down to the expansive backyard, enclosed with white vinyl privacy fencing. Upstairs, the primary suite seems quite nearly the size of a small nation, offering 3 closets (2 of them walk-ins), a custom built-in closet system, and a luxurious bathroom with a Roman shower, which if bathing were tennis, would be suited to accommodate singles OR doubles.... The other 3 bedrooms upstairs all offer walk-in closets, as well. There is no shortage of storage anywhere in this home. The basement is partially finished with a craft/rec/all-purpose room and yet another full bathroom and still leaves much more to be designed as the new owner sees fit. The current owners are leaving LOTS of extra flooring that matches what has already been put down in the basement. This basement was SPECIFICALLY built to be extra tall (9') in order to accommodate large gym equipment, but also makes this basement feel less like a basement and more like more house. An egress level window exists in the basement to allow for a future 5th bedroom. The basement also has a rough-in set up to accommodate a future wet bar, as well as a water fixture that may be installed in the aforementioned craft room. Additionally, this basement walks flat out to that large rear yard mentioned above. The door specifically leads to a patio immediately beneath the composite deck and roofing and a gutter system have been fitted in this area to keep the patio dry, even during wet weather. Further, the home's gutters have been outfitted with leaf guards for added peace of mind and the garage door openers have accessories attached to them to include an air compressor, a fan, and a retractable extension cord (with the flexibility to add more). Outside, the community offers walking trails and an overall classy and well-kept appearance. It almost seems like everything is only a few minutes away - Sam Michaels Park, schools, Route 9, Route 340, grocery stores, retail, restaurants, Shepherdstown, Harpers Ferry... nearly everything! This Fall, forget the tricks and TREAT YOURSELF! A cornucopia of good times awaits! IF YOU LIKE WHAT YOU SEE, CALL !!!!!!
Contact an agent
Home facts
- Year built:2018
- Listing ID #:WVJF2019720
- Added:93 day(s) ago
- Updated:December 25, 2025 at 08:30 AM
Rooms and interior
- Bedrooms:4
- Total bathrooms:4
- Full bathrooms:3
- Half bathrooms:1
- Living area:4,197 sq. ft.
Heating and cooling
- Cooling:Central A/C, Heat Pump(s)
- Heating:Electric, Heat Pump(s)
Structure and exterior
- Roof:Architectural Shingle
- Year built:2018
- Building area:4,197 sq. ft.
- Lot area:0.4 Acres
Schools
- High school:JEFFERSON
- Middle school:WILDWOOD
- Elementary school:DRISWOOD
Utilities
- Water:Public
- Sewer:Public Sewer
Finances and disclosures
- Price:$615,000
- Price per sq. ft.:$146.53
- Tax amount:$3,997 (2025)
New listings near 118 Bluebells Ct
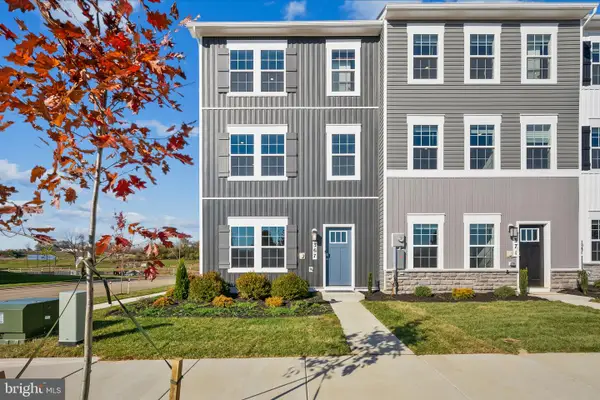 $337,390Pending4 beds 4 baths1,905 sq. ft.
$337,390Pending4 beds 4 baths1,905 sq. ft.401 Eclipse St, CHARLES TOWN, WV 25414
MLS# WVJF2021110Listed by: D.R. HORTON REALTY OF VIRGINIA, LLC- Coming Soon
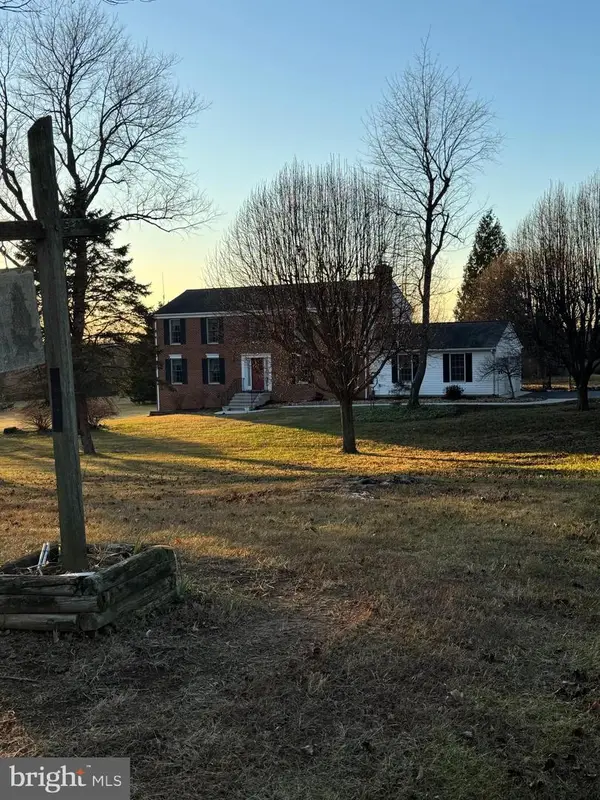 $499,900Coming Soon4 beds 3 baths
$499,900Coming Soon4 beds 3 baths441 Pembroke Way, CHARLES TOWN, WV 25414
MLS# WVJF2021098Listed by: RE/MAX ROOTS - Coming Soon
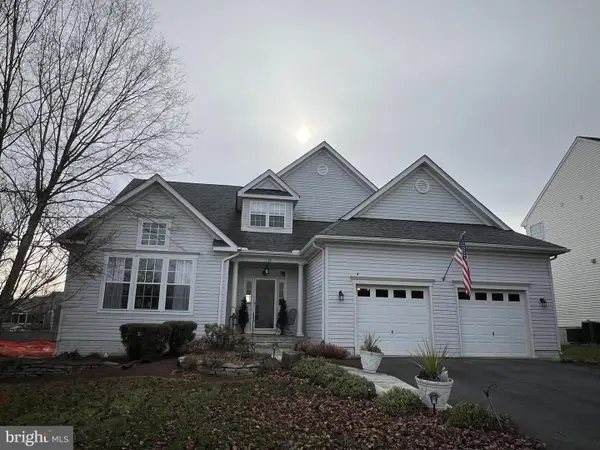 $575,000Coming Soon4 beds 4 baths
$575,000Coming Soon4 beds 4 baths138 Barksdale Dr, CHARLES TOWN, WV 25414
MLS# WVJF2021092Listed by: RE/MAX DISTINCTIVE REAL ESTATE 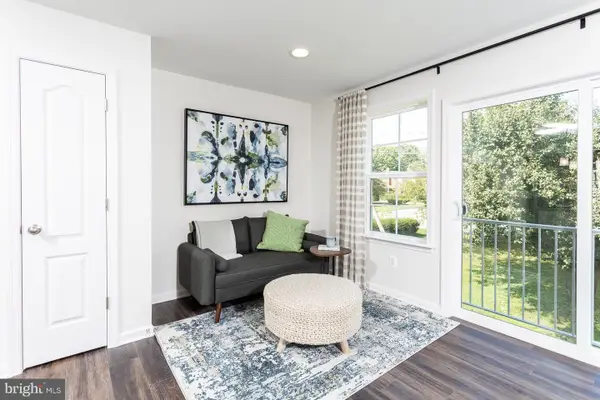 $342,995Pending3 beds 4 baths2,150 sq. ft.
$342,995Pending3 beds 4 baths2,150 sq. ft.Homesite 114 Bolingbroke Way, CHARLES TOWN, WV 25414
MLS# WVJF2021012Listed by: DRB GROUP REALTY, LLC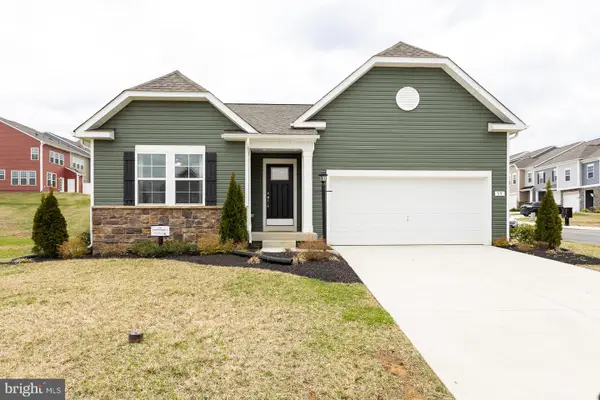 $450,815Pending3 beds 3 baths3,034 sq. ft.
$450,815Pending3 beds 3 baths3,034 sq. ft.Homesite 139 Capulet Ct, CHARLES TOWN, WV 25414
MLS# WVJF2021024Listed by: DRB GROUP REALTY, LLC- New
 $325,000Active3 beds 4 baths2,294 sq. ft.
$325,000Active3 beds 4 baths2,294 sq. ft.67 Tate Manor Dr, CHARLES TOWN, WV 25414
MLS# WVJF2020870Listed by: FIRST DECISION REALTY LLC - New
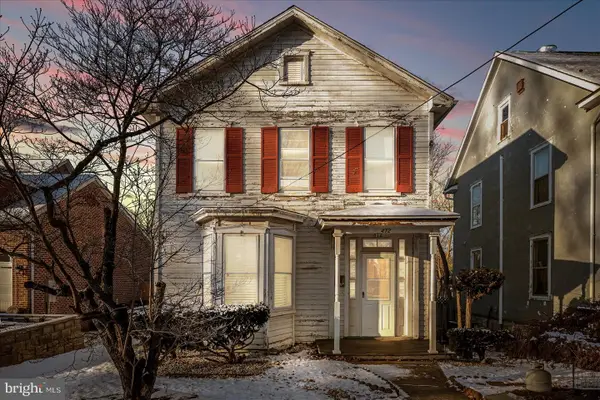 $350,000Active3 beds 2 baths1,986 sq. ft.
$350,000Active3 beds 2 baths1,986 sq. ft.412 S Samuel St, CHARLES TOWN, WV 25414
MLS# WVJF2020990Listed by: RE/MAX DISTINCTIVE REAL ESTATE 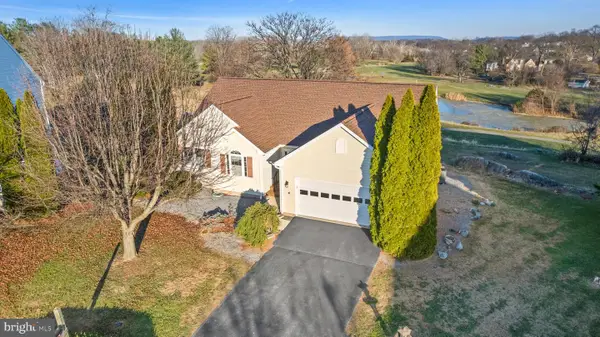 $437,000Pending3 beds 3 baths3,666 sq. ft.
$437,000Pending3 beds 3 baths3,666 sq. ft.39 Torrey Pines Ct, CHARLES TOWN, WV 25414
MLS# WVJF2020982Listed by: EXIT SUCCESS REALTY- Coming Soon
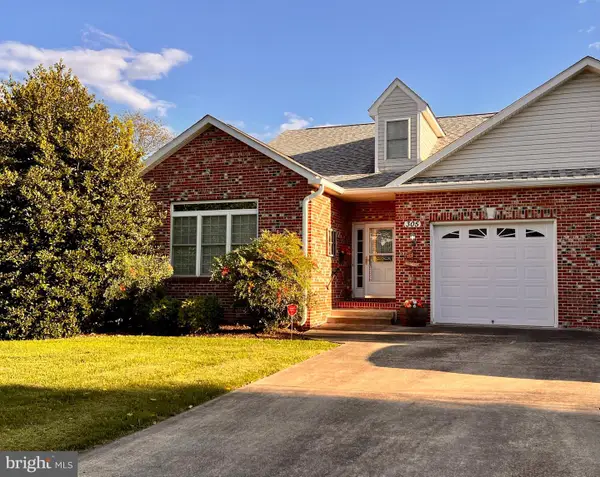 $400,000Coming Soon3 beds 3 baths
$400,000Coming Soon3 beds 3 baths305 Brookline Dr, CHARLES TOWN, WV 25414
MLS# WVJF2020984Listed by: LONG & FOSTER REAL ESTATE, INC. 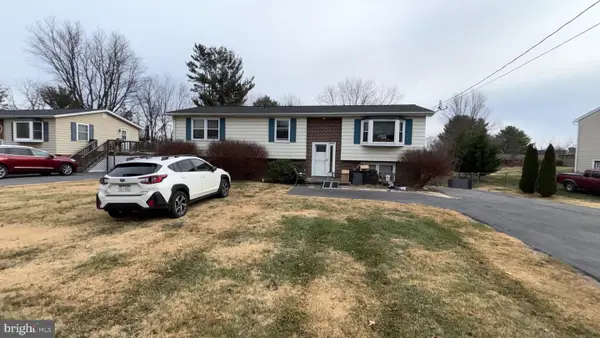 $259,000Active3 beds 2 baths2,129 sq. ft.
$259,000Active3 beds 2 baths2,129 sq. ft.109 Porter Way, CHARLES TOWN, WV 25414
MLS# WVJF2020926Listed by: INNOVATION PROPERTIES, LLC
