Homesite 160 Armistead Pl, Charles Town, WV 25414
Local realty services provided by:ERA Martin Associates
Homesite 160 Armistead Pl,Charles Town, WV 25414
$405,000
- 4 Beds
- 3 Baths
- 1,926 sq. ft.
- Single family
- Pending
Listed by:brittany d newman
Office:drb group realty, llc.
MLS#:WVJF2018026
Source:BRIGHTMLS
Price summary
- Price:$405,000
- Price per sq. ft.:$210.28
- Monthly HOA dues:$58
About this home
This beautiful home is complete with 4 bedrooms, 2.5 bathrooms, and features an attached 2-car garage. Complete with a bright, open concept layout. The modern kitchen boasts a generous island and seamlessly flows into the dining area and family room—perfect for everyday living and entertaining. A spacious flex room offers versatile use as a home office, playroom, or media room. The private primary suite includes a large walk-in closet and an ensuite bathroom complete with a dual sink vanity and walk-in shower. The unfinished walkout basement provides endless possibilities for future expansion, whether you're dreaming of additional living space, a home gym, or storage.*Photos may not be of actual home. Photos may be of similar home/floorplan if home is under construction or if this is a base price listing. AGENT REGISTRATION REQUIRED.
Contact an agent
Home facts
- Year built:2025
- Listing ID #:WVJF2018026
- Added:130 day(s) ago
- Updated:October 26, 2025 at 07:30 AM
Rooms and interior
- Bedrooms:4
- Total bathrooms:3
- Full bathrooms:2
- Half bathrooms:1
- Living area:1,926 sq. ft.
Heating and cooling
- Cooling:Central A/C, Programmable Thermostat
- Heating:90% Forced Air, Electric, Forced Air, Heat Pump(s), Programmable Thermostat
Structure and exterior
- Roof:Asphalt
- Year built:2025
- Building area:1,926 sq. ft.
- Lot area:0.21 Acres
Utilities
- Water:Public
- Sewer:Public Sewer
Finances and disclosures
- Price:$405,000
- Price per sq. ft.:$210.28
New listings near Homesite 160 Armistead Pl
- New
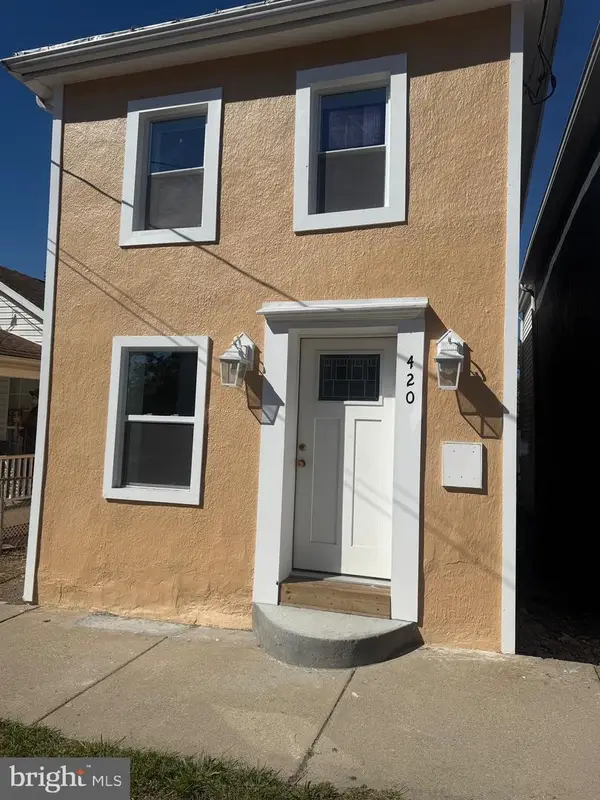 $289,900Active3 beds 2 baths1,334 sq. ft.
$289,900Active3 beds 2 baths1,334 sq. ft.420 W Washington St, CHARLES TOWN, WV 25414
MLS# WVJF2020146Listed by: SAMSON PROPERTIES - Open Sun, 1 to 4pmNew
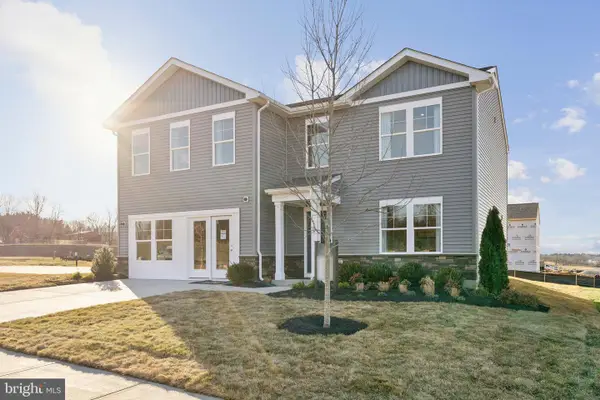 $415,790Active4 beds 3 baths2,210 sq. ft.
$415,790Active4 beds 3 baths2,210 sq. ft.73 Empire Rd, CHARLES TOWN, WV 25414
MLS# WVJF2020286Listed by: THE BRYAN GROUP REAL ESTATE, LLC - Open Sun, 1 to 4pmNew
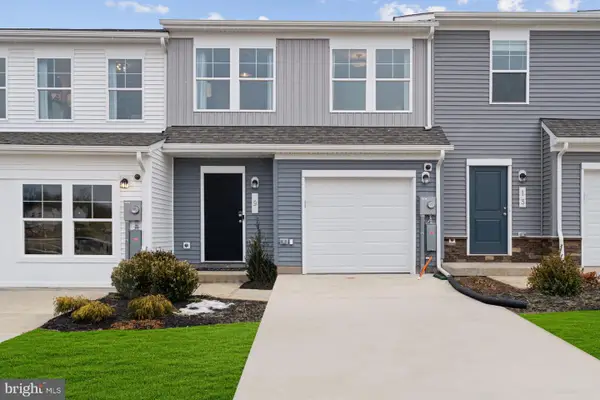 $297,095Active3 beds 3 baths1,470 sq. ft.
$297,095Active3 beds 3 baths1,470 sq. ft.78 Olympus Rd, CHARLES TOWN, WV 25414
MLS# WVJF2020288Listed by: THE BRYAN GROUP REAL ESTATE, LLC - New
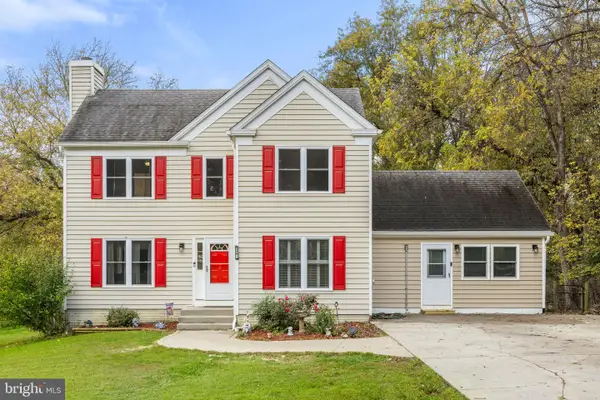 $420,000Active3 beds 3 baths3,088 sq. ft.
$420,000Active3 beds 3 baths3,088 sq. ft.776 Thoroughbred Dr, CHARLES TOWN, WV 25414
MLS# WVJF2019740Listed by: HUNT COUNTRY SOTHEBY'S INTERNATIONAL REALTY - New
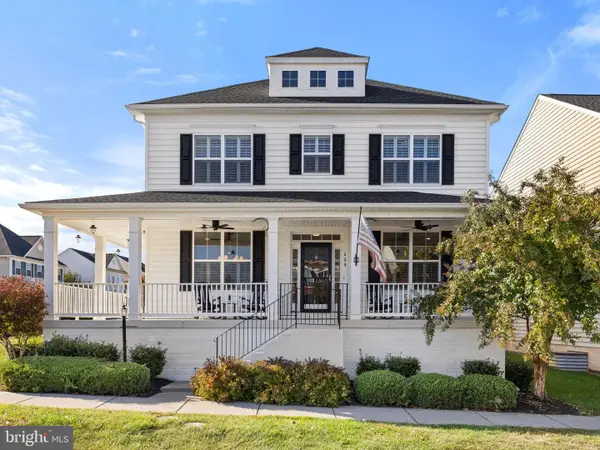 $585,000Active4 beds 4 baths3,808 sq. ft.
$585,000Active4 beds 4 baths3,808 sq. ft.439 Lord Fairfax St, CHARLES TOWN, WV 25414
MLS# WVJF2020218Listed by: REAL BROKER, LLC - Coming Soon
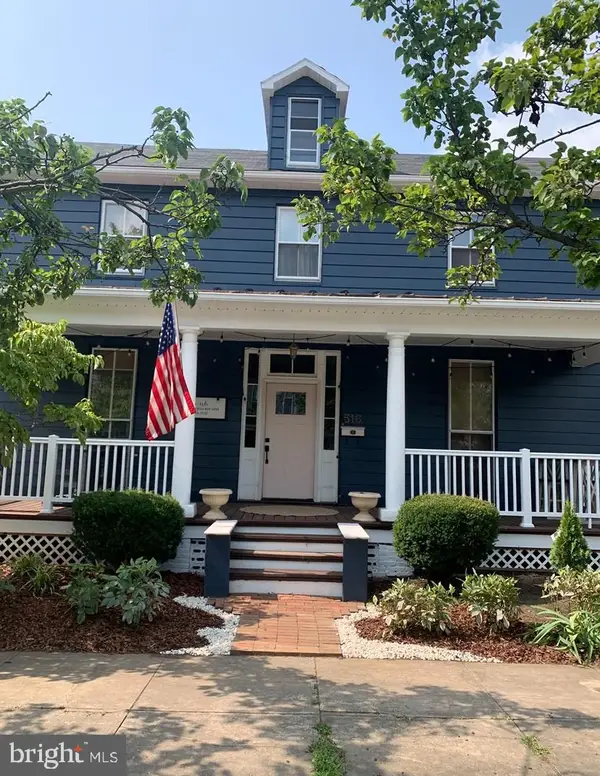 Listed by ERA$465,000Coming Soon4 beds 2 baths
Listed by ERA$465,000Coming Soon4 beds 2 baths316 E Washington St, CHARLES TOWN, WV 25414
MLS# WVJF2020224Listed by: ERA OAKCREST REALTY, INC. 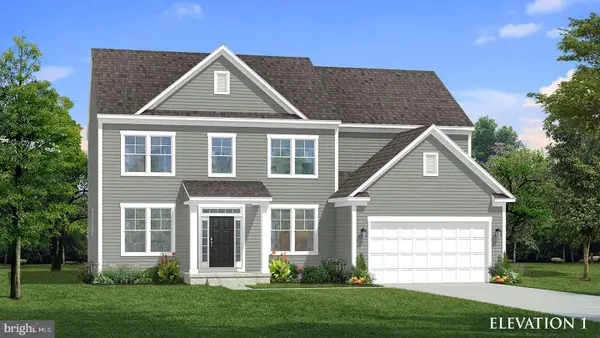 $509,550Pending4 beds 3 baths2,775 sq. ft.
$509,550Pending4 beds 3 baths2,775 sq. ft.Homesite 687 Marquee Farm Rd, CHARLES TOWN, WV 25414
MLS# WVJF2020220Listed by: DRB GROUP REALTY, LLC- New
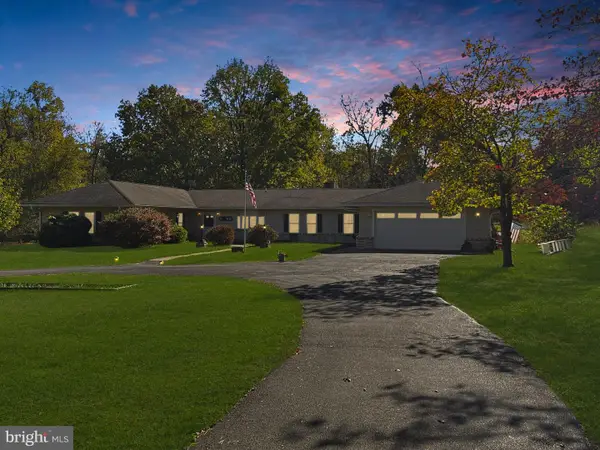 $710,000Active4 beds 4 baths3,664 sq. ft.
$710,000Active4 beds 4 baths3,664 sq. ft.3622 Summit Point Rd, CHARLES TOWN, WV 25414
MLS# WVJF2020186Listed by: SAMSON PROPERTIES 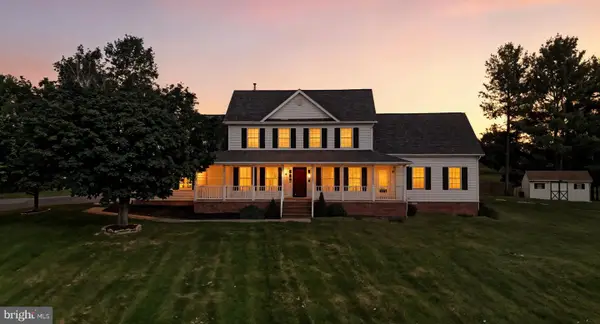 $629,000Pending5 beds 5 baths3,944 sq. ft.
$629,000Pending5 beds 5 baths3,944 sq. ft.98 Foxhall Rd, CHARLES TOWN, WV 25414
MLS# WVJF2020084Listed by: TOUCHSTONE REALTY, LLC- New
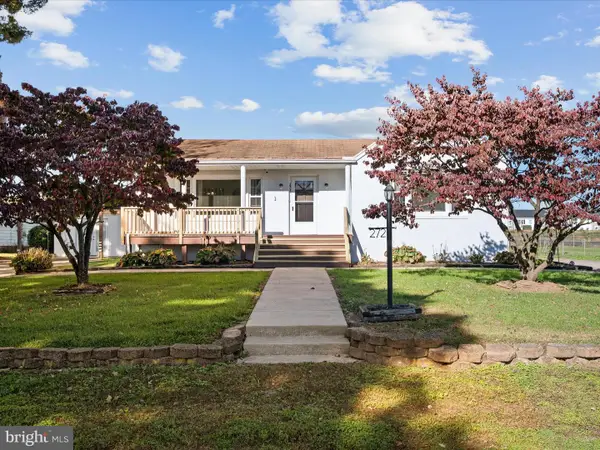 $275,000Active3 beds 2 baths1,958 sq. ft.
$275,000Active3 beds 2 baths1,958 sq. ft.272 Jefferson Terrace Rd, CHARLES TOWN, WV 25414
MLS# WVJF2020180Listed by: RE/MAX DISTINCTIVE REAL ESTATE
