194 Ladysthumb Cir, Charles Town, WV 25414
Local realty services provided by:ERA Liberty Realty
194 Ladysthumb Cir,Charles Town, WV 25414
$550,000
- 4 Beds
- 3 Baths
- 2,520 sq. ft.
- Single family
- Pending
Listed by:nicholas j palkovic
Office:touchstone realty, llc.
MLS#:WVJF2018962
Source:BRIGHTMLS
Price summary
- Price:$550,000
- Price per sq. ft.:$218.25
- Monthly HOA dues:$56
About this home
Rare opportunity to purchase in Aspen Greens! Less than 2 years young, this home is immaculate and ready for its new owner! Watch the sun rise rise over the mountains from the beautiful and well-lit morning room. The mountain is visible from all 3 floors and the home is awash in abundant natural light, even in most of the bathrooms and in 1 of the 2 walk-in closets in the cathedral-ceilinged primary suite. The main floor is headlined by the huge great room, as the gourmet kitchen, morning room, and living room (complete with real wood-burning fireplace) are all connected without barriers. The kitchen itself was alternatively configured to feature a massive 12-foot island (draped in a quartz counter countertop which could almost double as a small continent), 2 wall ovens, dual pantries, and even a pot filler over the propane cooktop. The basement is also wide open and ready for massive storage or to be finished in to even more functional space. The 3-piece rough-in is already in place and the basement walks out flat to the rear yard, which is fully privacy-fenced with white vinyl fencing and features three gates, one of which is large enough to accommodate a pickup truck. Come see for yourself! IF YOU LIKE WHAT YOU SEE, CALL !!!!!!
Contact an agent
Home facts
- Year built:2023
- Listing ID #:WVJF2018962
- Added:51 day(s) ago
- Updated:October 05, 2025 at 07:35 AM
Rooms and interior
- Bedrooms:4
- Total bathrooms:3
- Full bathrooms:2
- Half bathrooms:1
- Living area:2,520 sq. ft.
Heating and cooling
- Cooling:Central A/C, Heat Pump(s)
- Heating:Electric, Heat Pump(s)
Structure and exterior
- Roof:Architectural Shingle
- Year built:2023
- Building area:2,520 sq. ft.
- Lot area:0.42 Acres
Schools
- High school:JEFFERSON
- Middle school:WILDWOOD
- Elementary school:DRISWOOD
Utilities
- Water:Public
- Sewer:Public Sewer
Finances and disclosures
- Price:$550,000
- Price per sq. ft.:$218.25
- Tax amount:$3,310 (2025)
New listings near 194 Ladysthumb Cir
- New
 $399,900Active4 beds 2 baths1,698 sq. ft.
$399,900Active4 beds 2 baths1,698 sq. ft.57 Gatehouse Pl, CHARLES TOWN, WV 25414
MLS# WVJF2019990Listed by: RE/MAX REAL ESTATE GROUP - New
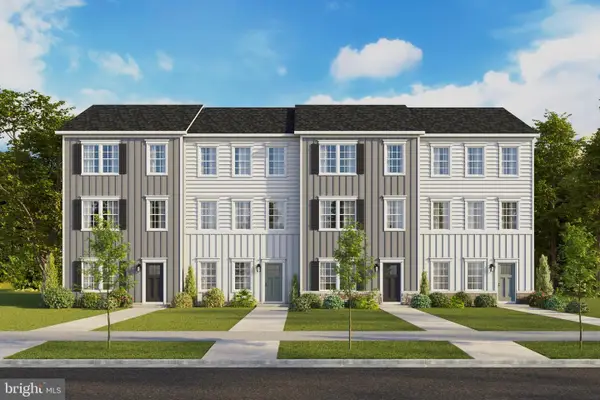 $315,990Active4 beds 4 baths1,905 sq. ft.
$315,990Active4 beds 4 baths1,905 sq. ft.397 Eclipse St, CHARLES TOWN, WV 25414
MLS# WVJF2019986Listed by: D.R. HORTON REALTY OF VIRGINIA, LLC 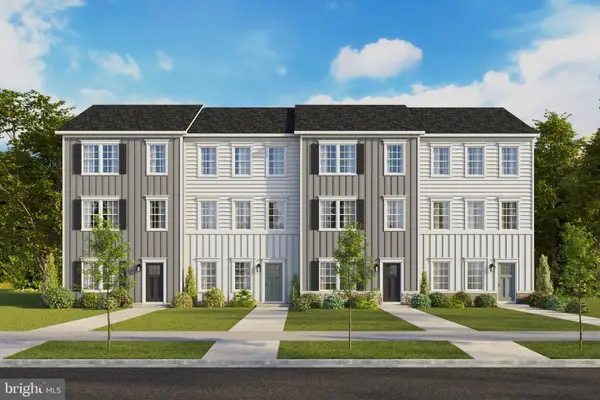 $299,990Pending4 beds 4 baths1,905 sq. ft.
$299,990Pending4 beds 4 baths1,905 sq. ft.387 Eclipse St, CHARLES TOWN, WV 25414
MLS# WVJF2019962Listed by: D.R. HORTON REALTY OF VIRGINIA, LLC- New
 $359,000Active3 beds 4 baths1,938 sq. ft.
$359,000Active3 beds 4 baths1,938 sq. ft.19 Stembogan Ct, CHARLES TOWN, WV 25414
MLS# WVJF2019708Listed by: DANDRIDGE REALTY GROUP, LLC 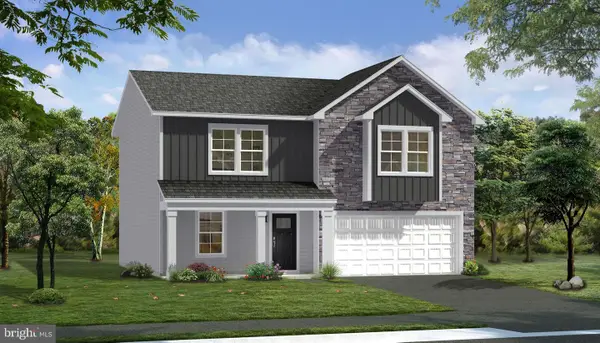 $541,355Pending5 beds 4 baths3,600 sq. ft.
$541,355Pending5 beds 4 baths3,600 sq. ft.Homesite 118 Aragon Dr, CHARLES TOWN, WV 25414
MLS# WVJF2019924Listed by: DRB GROUP REALTY, LLC- New
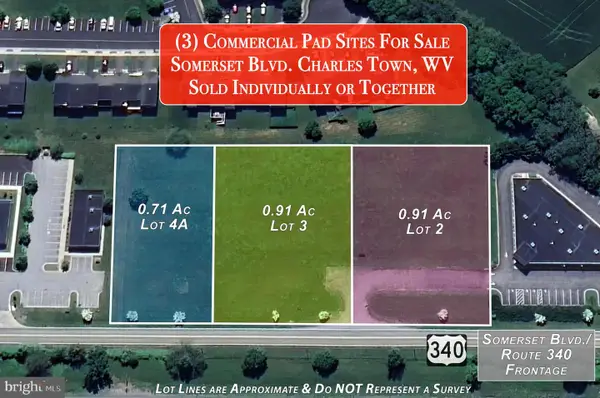 $499,900Active0.91 Acres
$499,900Active0.91 AcresLot 2 Somerset Blvd, CHARLES TOWN, WV 25414
MLS# WVJF2019894Listed by: PATH REALTY - New
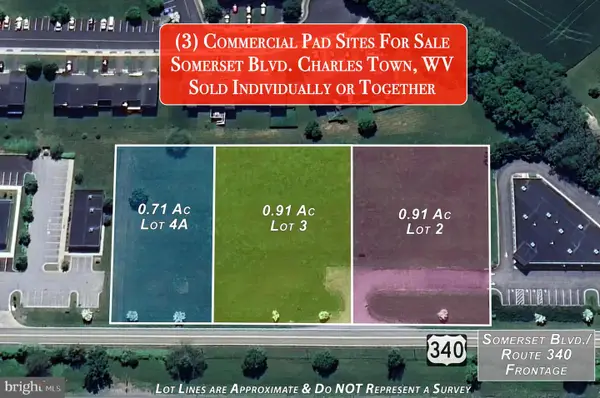 $499,900Active0.91 Acres
$499,900Active0.91 AcresLot 3 Somerset Blvd, CHARLES TOWN, WV 25414
MLS# WVJF2019896Listed by: PATH REALTY - New
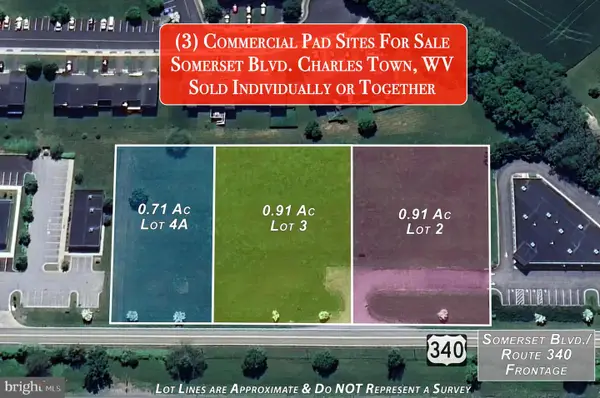 $399,900Active0 Acres
$399,900Active0 AcresLot 4a Somerset Blvd, CHARLES TOWN, WV 25414
MLS# WVJF2019900Listed by: PATH REALTY - Open Sun, 11am to 5pmNew
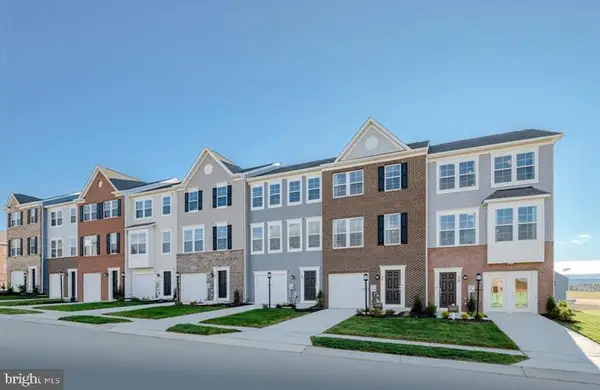 $339,670Active3 beds 4 baths1,920 sq. ft.
$339,670Active3 beds 4 baths1,920 sq. ft.469 Seeback Dr #249 Lancaster, CHARLES TOWN, WV 25414
MLS# WVJF2019910Listed by: SAMSON PROPERTIES - Open Sun, 11am to 5pmNew
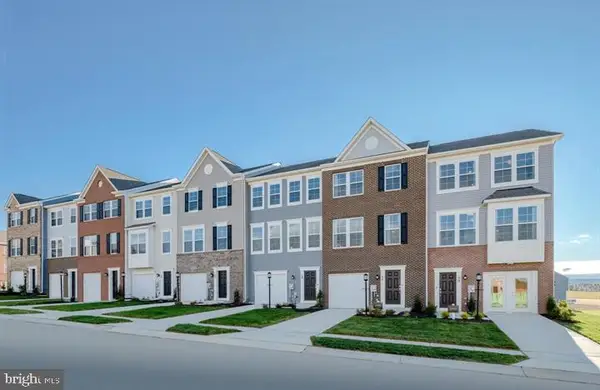 $341,670Active3 beds 4 baths1,920 sq. ft.
$341,670Active3 beds 4 baths1,920 sq. ft.481 Seeback Dr #246 Lancaster, CHARLES TOWN, WV 25414
MLS# WVJF2019916Listed by: SAMSON PROPERTIES
