2362 Shirley Rd, CHARLES TOWN, WV 25414
Local realty services provided by:ERA Martin Associates
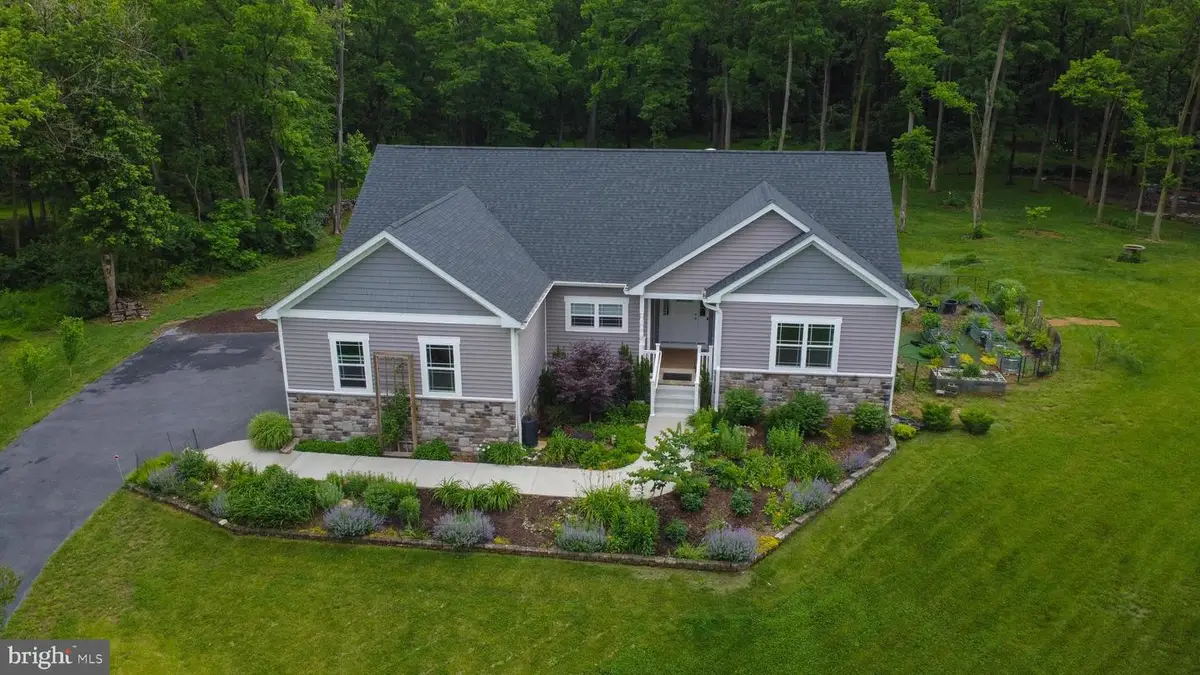
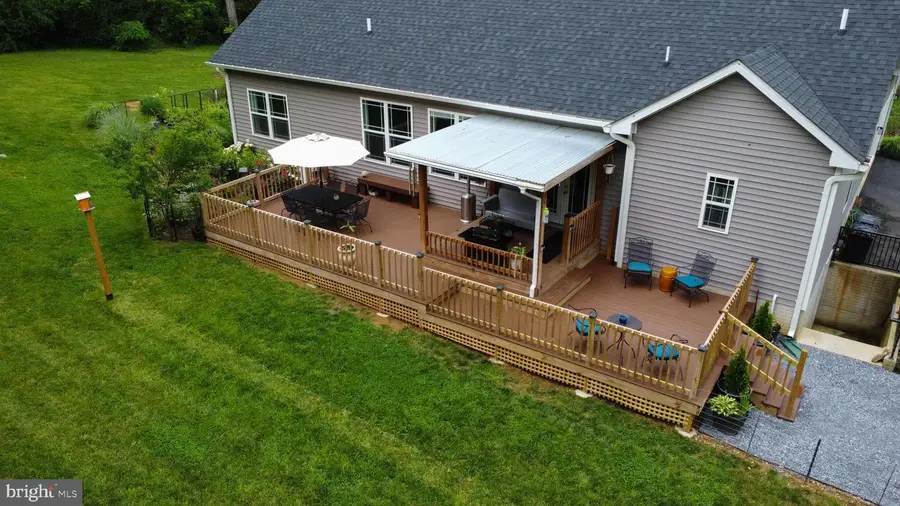
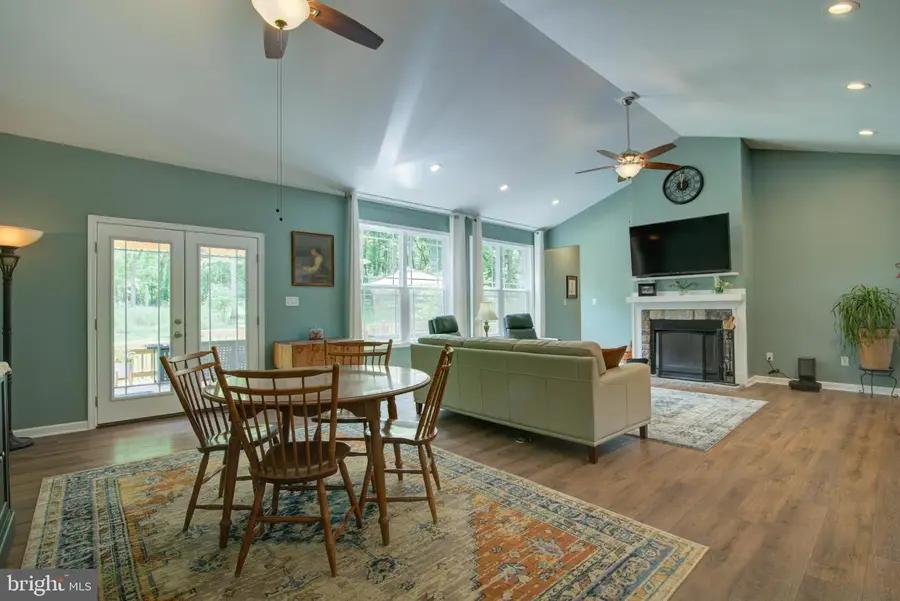
Listed by:howard g kronthal
Office:exit success realty
MLS#:WVJF2018388
Source:BRIGHTMLS
Price summary
- Price:$589,000
- Price per sq. ft.:$286.2
About this home
Just Listed!! Meticulously maintained 2020 Modern Contemporary 4 bed 3 bath 2 car garage rancher offers open floor plan in country location with no HOA on 1.65 acres! Over 2000 finished square feet featuring fully equipped kitchen outfitted with granite countertops, stainless steel appliance, gas cooking, subway tile backsplash, and pantry overlooking living/dining room combination w/ vaulted ceilings and wood burning fireplace. Built by Meta-Builders, LLC, this desirable split bedroom floorplan with the master bedroom suite offering dual closets, bathroom suite w/ subway tile shower and double vanity sinks and Junior suite w/ full bathroom, and two additional bedrooms w/ another full bathroom is the perfect layout. The entire house is outfitted with durable LVP flooring and tile in all baths, along with a full unfinished walkup basement with rough-in for future bathroom. Laundry on the main level with Maytag full size washer and dryer, custom cabinets, and wash basin. 2 car side load garage w/ opener. Walk out French doors to great outdoor entertaining space with a large composite deck with solar lights, partially covered with ceiling fan where you can enjoy 1.64 acres beautifully landscaped with trees, shrubs, and perennial flowers. There is even a cleared firepit/camping area in the rear of the property. Crate Myrtle lined paved driveway with plenty of parking! Subpanel in the basement ready for waiting for your outdoor hot tub. Situated off county road on 1.65 wooded acres. Less than 10 minutes from VA state line and downtown Charles Town, West Virginia. This is a must see to appreciate!
Contact an agent
Home facts
- Year built:2020
- Listing Id #:WVJF2018388
- Added:31 day(s) ago
- Updated:August 11, 2025 at 07:26 AM
Rooms and interior
- Bedrooms:4
- Total bathrooms:3
- Full bathrooms:3
- Living area:2,058 sq. ft.
Heating and cooling
- Cooling:Ceiling Fan(s), Central A/C, Heat Pump(s)
- Heating:Electric, Heat Pump(s)
Structure and exterior
- Roof:Architectural Shingle
- Year built:2020
- Building area:2,058 sq. ft.
- Lot area:1.64 Acres
Utilities
- Water:Well
- Sewer:Septic Exists
Finances and disclosures
- Price:$589,000
- Price per sq. ft.:$286.2
- Tax amount:$1,096 (2022)
New listings near 2362 Shirley Rd
 $613,365Pending4 beds 4 baths3,772 sq. ft.
$613,365Pending4 beds 4 baths3,772 sq. ft.Homesite 691 Marquee Farm Rd, CHARLES TOWN, WV 25414
MLS# WVJF2018886Listed by: DRB GROUP REALTY, LLC $292,036Pending4 beds 4 baths1,600 sq. ft.
$292,036Pending4 beds 4 baths1,600 sq. ft.Homesite 123 Bolingbroke Way, CHARLES TOWN, WV 25414
MLS# WVJF2018850Listed by: DRB GROUP REALTY, LLC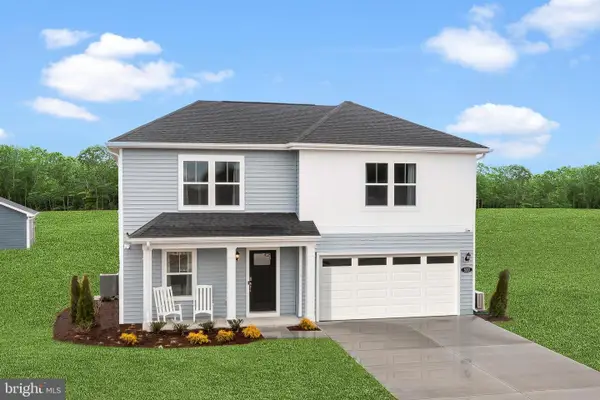 $460,815Pending5 beds 3 baths2,200 sq. ft.
$460,815Pending5 beds 3 baths2,200 sq. ft.Homesite 124 Whythe Way, CHARLES TOWN, WV 25414
MLS# WVJF2018852Listed by: DRB GROUP REALTY, LLC $478,655Pending5 beds 3 baths2,503 sq. ft.
$478,655Pending5 beds 3 baths2,503 sq. ft.Homesite 125 Whythe Way, CHARLES TOWN, WV 25414
MLS# WVJF2018854Listed by: DRB GROUP REALTY, LLC- Coming Soon
 $710,000Coming Soon4 beds 4 baths
$710,000Coming Soon4 beds 4 baths50 Heath Dr, CHARLES TOWN, WV 25414
MLS# WVJF2018864Listed by: KELLER WILLIAMS REALTY - New
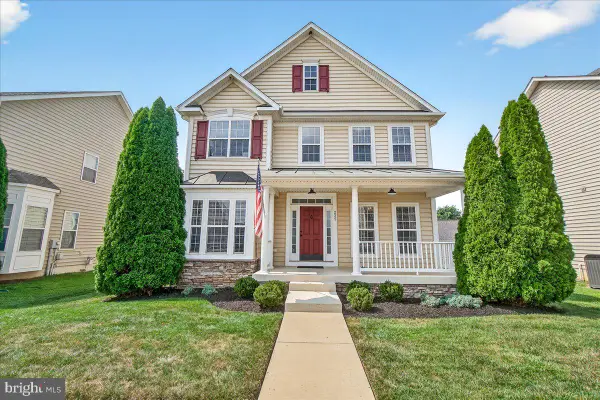 $410,000Active3 beds 3 baths2,132 sq. ft.
$410,000Active3 beds 3 baths2,132 sq. ft.225 Colonial Dr, CHARLES TOWN, WV 25414
MLS# WVJF2018856Listed by: REAL ESTATE TEAMS, LLC - New
 $340,000Active3 beds 4 baths1,922 sq. ft.
$340,000Active3 beds 4 baths1,922 sq. ft.44 Stembogan Court, CHARLES TOWN, WV 25414
MLS# WVJF2018848Listed by: KELLER WILLIAMS REALTY  $342,727Pending3 beds 4 baths2,169 sq. ft.
$342,727Pending3 beds 4 baths2,169 sq. ft.Homesite 494 Abigail St, CHARLES TOWN, WV 25414
MLS# WVJF2018844Listed by: DRB GROUP REALTY, LLC $357,425Pending3 beds 4 baths2,100 sq. ft.
$357,425Pending3 beds 4 baths2,100 sq. ft.Homesite 122 Bolingbroke Way, CHARLES TOWN, WV 25414
MLS# WVJF2018830Listed by: DRB GROUP REALTY, LLC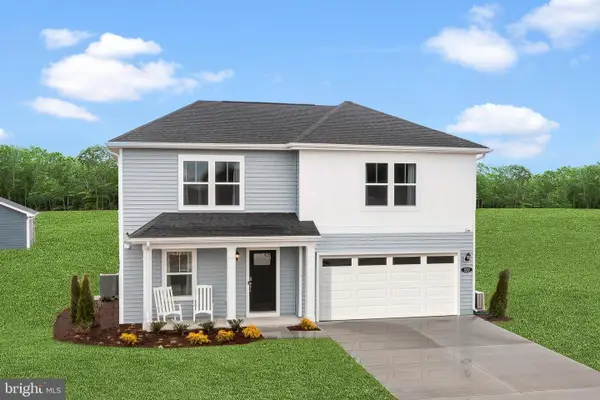 $453,110Pending4 beds 4 baths2,474 sq. ft.
$453,110Pending4 beds 4 baths2,474 sq. ft.Homesite 128 Whythe Way, CHARLES TOWN, WV 25414
MLS# WVJF2018834Listed by: DRB GROUP REALTY, LLC
