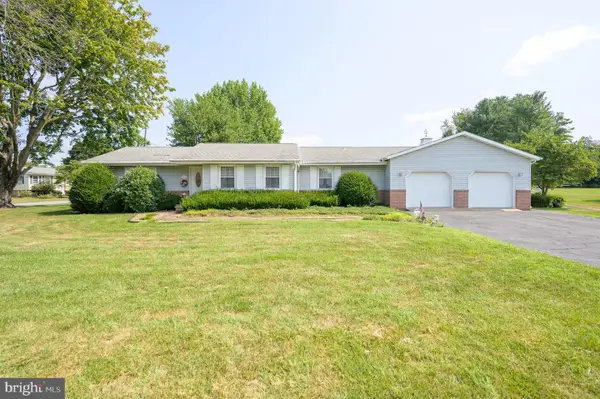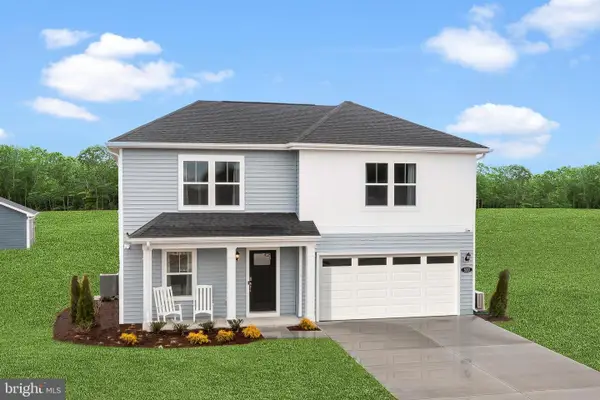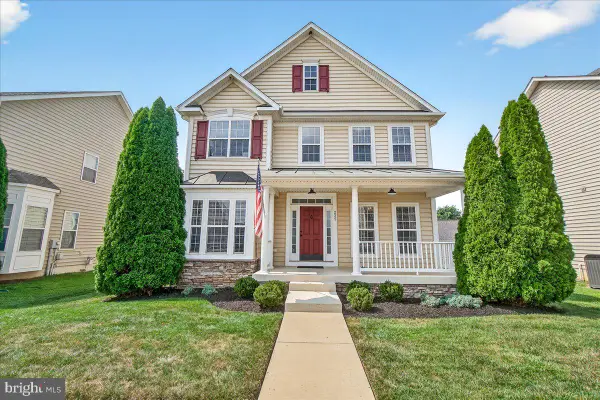245 Union Ridge Dr, CHARLES TOWN, WV 25414
Local realty services provided by:O'BRIEN REALTY ERA POWERED



245 Union Ridge Dr,CHARLES TOWN, WV 25414
$365,000
- 3 Beds
- 4 Baths
- 1,648 sq. ft.
- Townhouse
- Active
Listed by:elizabeth d. mcdonald
Office:dandridge realty group, llc.
MLS#:WVJF2017620
Source:BRIGHTMLS
Price summary
- Price:$365,000
- Price per sq. ft.:$221.48
- Monthly HOA dues:$74
About this home
Welcome to the beautifully designed and heavily updated Bedford II! This spacious home features a one-car garage and three fully finished levels of modern, comfortable living. Step into the welcoming foyer and main level, both enhanced by stylish and durable luxury vinyl plank flooring.
The open-concept living room flows seamlessly into a bright eat-in kitchen—perfect for entertaining or casual meals. Enjoy an impressive 8.5-foot center island, elegant quartz countertops, and sleek stainless steel appliances.
Upstairs, you’ll find convenient upper-level laundry, plus a generous owner’s suite with a large walk-in closet, dual vanity, and an oversized seated shower for a spa-like experience. Two additional well-sized bedrooms share a full hall bath, ideal for family or guests.
Step outside to your private rear deck with views of a peaceful, tree-lined backyard. All this, just minutes from major commuter routes into Virginia and Maryland, offering the perfect blend of comfort, style, and convenience.
Contact an agent
Home facts
- Year built:2022
- Listing Id #:WVJF2017620
- Added:19 day(s) ago
- Updated:August 12, 2025 at 02:24 PM
Rooms and interior
- Bedrooms:3
- Total bathrooms:4
- Full bathrooms:2
- Half bathrooms:2
- Living area:1,648 sq. ft.
Heating and cooling
- Cooling:Central A/C
- Heating:Forced Air, Propane - Metered
Structure and exterior
- Roof:Architectural Shingle
- Year built:2022
- Building area:1,648 sq. ft.
- Lot area:0.05 Acres
Utilities
- Water:Public
- Sewer:Public Sewer
Finances and disclosures
- Price:$365,000
- Price per sq. ft.:$221.48
- Tax amount:$2,185 (2024)
New listings near 245 Union Ridge Dr
- New
 $329,000Active3 beds 1 baths1,608 sq. ft.
$329,000Active3 beds 1 baths1,608 sq. ft.61 Lindsey Drive, CHARLES TOWN, WV 25414
MLS# WVJF2018872Listed by: NIBERT REALTY & AUCTIONS, LLC  $613,365Pending4 beds 4 baths3,772 sq. ft.
$613,365Pending4 beds 4 baths3,772 sq. ft.Homesite 691 Marquee Farm Rd, CHARLES TOWN, WV 25414
MLS# WVJF2018886Listed by: DRB GROUP REALTY, LLC $292,036Pending4 beds 4 baths1,600 sq. ft.
$292,036Pending4 beds 4 baths1,600 sq. ft.Homesite 123 Bolingbroke Way, CHARLES TOWN, WV 25414
MLS# WVJF2018850Listed by: DRB GROUP REALTY, LLC $460,815Pending5 beds 3 baths2,200 sq. ft.
$460,815Pending5 beds 3 baths2,200 sq. ft.Homesite 124 Whythe Way, CHARLES TOWN, WV 25414
MLS# WVJF2018852Listed by: DRB GROUP REALTY, LLC $478,655Pending5 beds 3 baths2,503 sq. ft.
$478,655Pending5 beds 3 baths2,503 sq. ft.Homesite 125 Whythe Way, CHARLES TOWN, WV 25414
MLS# WVJF2018854Listed by: DRB GROUP REALTY, LLC- Coming Soon
 $710,000Coming Soon4 beds 4 baths
$710,000Coming Soon4 beds 4 baths50 Heath Dr, CHARLES TOWN, WV 25414
MLS# WVJF2018864Listed by: KELLER WILLIAMS REALTY - New
 $410,000Active3 beds 3 baths2,132 sq. ft.
$410,000Active3 beds 3 baths2,132 sq. ft.225 Colonial Dr, CHARLES TOWN, WV 25414
MLS# WVJF2018856Listed by: REAL ESTATE TEAMS, LLC - New
 $340,000Active3 beds 4 baths1,922 sq. ft.
$340,000Active3 beds 4 baths1,922 sq. ft.44 Stembogan Court, CHARLES TOWN, WV 25414
MLS# WVJF2018848Listed by: KELLER WILLIAMS REALTY  $342,727Pending3 beds 4 baths2,169 sq. ft.
$342,727Pending3 beds 4 baths2,169 sq. ft.Homesite 494 Abigail St, CHARLES TOWN, WV 25414
MLS# WVJF2018844Listed by: DRB GROUP REALTY, LLC $357,425Pending3 beds 4 baths2,100 sq. ft.
$357,425Pending3 beds 4 baths2,100 sq. ft.Homesite 122 Bolingbroke Way, CHARLES TOWN, WV 25414
MLS# WVJF2018830Listed by: DRB GROUP REALTY, LLC
