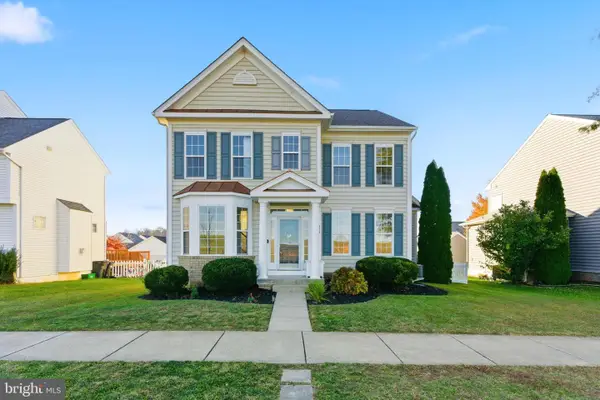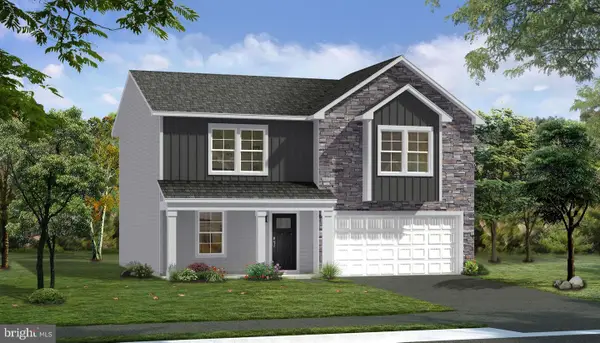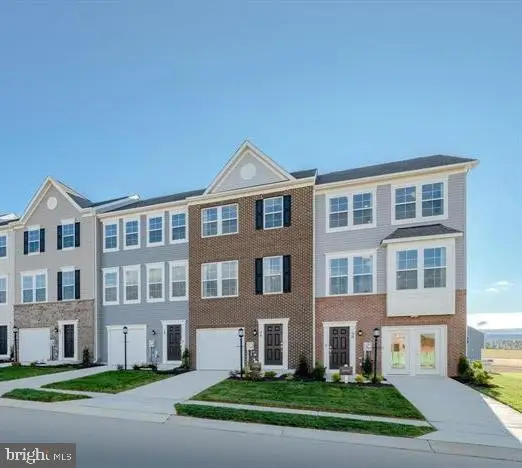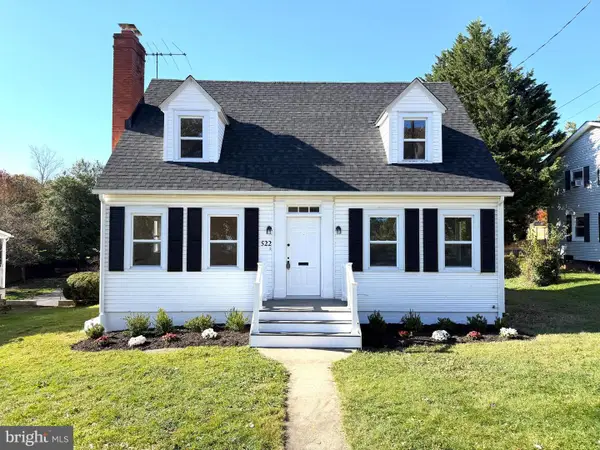348 Eclipse St, Charles Town, WV 25414
Local realty services provided by:ERA Valley Realty
348 Eclipse St,Charles Town, WV 25414
$399,990
- 4 Beds
- 3 Baths
- 2,148 sq. ft.
- Single family
- Pending
Listed by: justin k wood
Office: d.r. horton realty of virginia, llc.
MLS#:WVJF2019686
Source:BRIGHTMLS
Price summary
- Price:$399,990
- Price per sq. ft.:$186.22
- Monthly HOA dues:$45
About this home
Welcome to Riverpointe, Charles Town’s newest community! This beautiful two-story Colonial offers 2,148 sq. ft. of well-designed living space with 4 bedrooms, 2.5 baths, and a 2-car garage.
The open-concept main level features 9-foot ceilings, a spacious family room, and a modern kitchen complete with stainless steel appliances, quartz countertops, and a large corner pantry—perfect for everyday living and entertaining. Upstairs, the primary suite is filled with natural light and includes a walk-in closet plus a private bath with dual vanity. Three additional bedrooms provide plenty of space for family and guests. Enjoy a fully sodded yard, ready for outdoor fun, along with a prime commuter-friendly location just minutes from Northern Virginia, Maryland, and DC. Restaurants, shopping, and parks are all nearby for added convenience. With its thoughtful layout, stylish finishes, and move-in ready appeal, this home is waiting for you. Features may vary. Schedule your tour today!
Contact an agent
Home facts
- Year built:2025
- Listing ID #:WVJF2019686
- Added:49 day(s) ago
- Updated:November 08, 2025 at 08:26 AM
Rooms and interior
- Bedrooms:4
- Total bathrooms:3
- Full bathrooms:2
- Half bathrooms:1
- Living area:2,148 sq. ft.
Heating and cooling
- Cooling:Central A/C
- Heating:Electric, Heat Pump(s), Programmable Thermostat
Structure and exterior
- Roof:Architectural Shingle
- Year built:2025
- Building area:2,148 sq. ft.
- Lot area:0.13 Acres
Utilities
- Water:Public
- Sewer:Public Sewer
Finances and disclosures
- Price:$399,990
- Price per sq. ft.:$186.22
New listings near 348 Eclipse St
- Open Sun, 12 to 2pmNew
 $525,000Active4 beds 4 baths4,088 sq. ft.
$525,000Active4 beds 4 baths4,088 sq. ft.320 Braddock St, CHARLES TOWN, WV 25414
MLS# WVJF2020486Listed by: CHARIS REALTY GROUP  $480,327Pending5 beds 4 baths3,600 sq. ft.
$480,327Pending5 beds 4 baths3,600 sq. ft.Homesite 139 Capulet Ct, CHARLES TOWN, WV 25414
MLS# WVJF2020464Listed by: DRB GROUP REALTY, LLC- Open Sat, 11am to 5pmNew
 $385,125Active4 beds 5 baths1,920 sq. ft.
$385,125Active4 beds 5 baths1,920 sq. ft.539 Seeback Dr #237 Lancaster, CHARLES TOWN, WV 25414
MLS# WVJF2020452Listed by: SAMSON PROPERTIES - Open Sat, 12 to 4pmNew
 $399,790Active2 beds 2 baths1,554 sq. ft.
$399,790Active2 beds 2 baths1,554 sq. ft.81 Empire Ln, CHARLES TOWN, WV 25414
MLS# WVJF2020440Listed by: THE BRYAN GROUP REAL ESTATE, LLC - Coming SoonOpen Sat, 11am to 1pm
 $325,000Coming Soon3 beds 4 baths
$325,000Coming Soon3 beds 4 baths78 Baltusrol Dr, CHARLES TOWN, WV 25414
MLS# WVJF2020160Listed by: SAMSON PROPERTIES - Open Sat, 12 to 4pmNew
 $396,990Active2 beds 2 baths1,554 sq. ft.
$396,990Active2 beds 2 baths1,554 sq. ft.27 Empire Ln, CHARLES TOWN, WV 25414
MLS# WVJF2020438Listed by: THE BRYAN GROUP REAL ESTATE, LLC - New
 $325,000Active3 beds 2 baths1,502 sq. ft.
$325,000Active3 beds 2 baths1,502 sq. ft.522 S Church St, CHARLES TOWN, WV 25414
MLS# WVJF2020420Listed by: FREEDOM REAL ESTATE GROUP, LLC. - Open Sat, 12 to 3pmNew
 $328,065Active3 beds 4 baths1,900 sq. ft.
$328,065Active3 beds 4 baths1,900 sq. ft.35 Bolingbroke Way, CHARLES TOWN, WV 25414
MLS# WVJF2020392Listed by: DRB GROUP REALTY, LLC  $427,795Pending4 beds 4 baths2,477 sq. ft.
$427,795Pending4 beds 4 baths2,477 sq. ft.Homesite 137 Capulet Ct, CHARLES TOWN, WV 25414
MLS# WVJF2020374Listed by: DRB GROUP REALTY, LLC- Coming Soon
 $565,000Coming Soon6 beds 4 baths
$565,000Coming Soon6 beds 4 baths73 Alyssa Ct, CHARLES TOWN, WV 25414
MLS# WVJF2020318Listed by: KELLER WILLIAMS REALTY ADVANTAGE
