360 Eclipse St, Charles Town, WV 25414
Local realty services provided by:ERA Valley Realty
360 Eclipse St,Charles Town, WV 25414
$406,490
- 4 Beds
- 3 Baths
- 1,953 sq. ft.
- Single family
- Active
Listed by: justin k wood
Office: d.r. horton realty of virginia, llc.
MLS#:WVJF2020716
Source:BRIGHTMLS
Price summary
- Price:$406,490
- Price per sq. ft.:$208.14
- Monthly HOA dues:$71
About this home
Beautiful New Two-Story Home Coming Soon in Riverpointe by D.R. Horton!
Discover modern living in this stunning 1,953 square feet home currently under construction in the sought-after Riverpointe community! Featuring 4 spacious bedrooms and 2.5 baths, this home blends comfort, style and convenience - perfect for todays lifestyle.
Step inside to find luxury vinyl plank (LVP) flooring, quartz countertops, and stainless steel appliances that elevate your kitchen and living spaces. This open concept, yet cozy floorplan is great for both entertaining and unwinding at the end of the day.
Enjoy the ease of move-in-ready features including a fully sodded yard, smart home technology and window blinds already installed.
Located just minutes from route 340 AND route 9, this home offers an ideal commuter location - making your daily travels simple and efficient while keeping you close to shopping, dining and loal amenities.
Don't miss your chance to own a brand-new D.R. Horton home in one of Charles Town's most desirable communities. Schedule your tour today!
Contact an agent
Home facts
- Year built:2025
- Listing ID #:WVJF2020716
- Added:46 day(s) ago
- Updated:January 08, 2026 at 02:50 PM
Rooms and interior
- Bedrooms:4
- Total bathrooms:3
- Full bathrooms:2
- Half bathrooms:1
- Living area:1,953 sq. ft.
Heating and cooling
- Cooling:Central A/C
- Heating:Electric, Heat Pump(s), Programmable Thermostat
Structure and exterior
- Roof:Architectural Shingle
- Year built:2025
- Building area:1,953 sq. ft.
- Lot area:0.09 Acres
Utilities
- Water:Public
- Sewer:Public Sewer
Finances and disclosures
- Price:$406,490
- Price per sq. ft.:$208.14
New listings near 360 Eclipse St
- Open Sat, 1 to 3pmNew
 $250,000Active2 beds 1 baths1,058 sq. ft.
$250,000Active2 beds 1 baths1,058 sq. ft.316 S West St, CHARLES TOWN, WV 25414
MLS# WVJF2021228Listed by: SAMSON PROPERTIES - Coming Soon
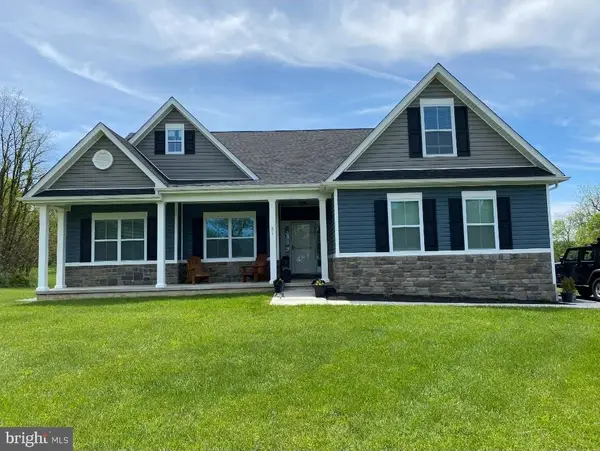 $645,000Coming Soon4 beds 3 baths
$645,000Coming Soon4 beds 3 baths51 Breeze Knoll Way, CHARLES TOWN, WV 25414
MLS# WVJF2021172Listed by: EXIT SUCCESS REALTY - New
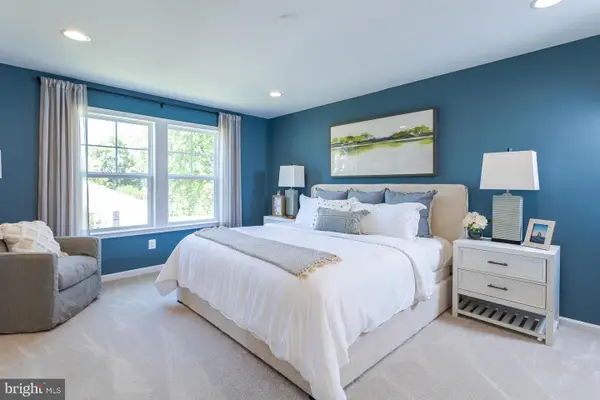 $338,350Active3 beds 4 baths1,960 sq. ft.
$338,350Active3 beds 4 baths1,960 sq. ft.Homesite 99 Aragon Dr, CHARLES TOWN, WV 25414
MLS# WVJF2021200Listed by: DRB GROUP REALTY, LLC - New
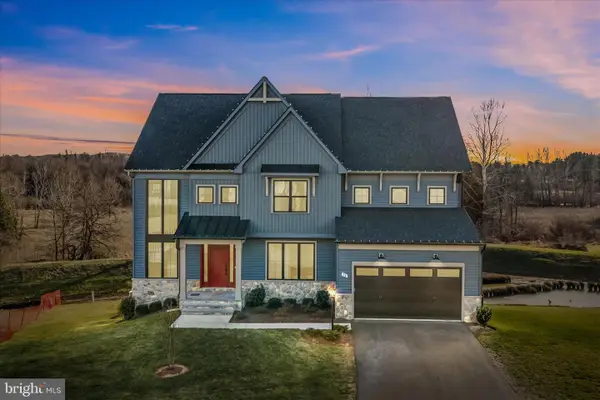 $829,900Active4 beds 5 baths4,654 sq. ft.
$829,900Active4 beds 5 baths4,654 sq. ft.56 Jane Washington Ct, CHARLES TOWN, WV 25414
MLS# WVJF2021210Listed by: PEARSON SMITH REALTY, LLC - New
 $332,390Active4 beds 4 baths1,905 sq. ft.
$332,390Active4 beds 4 baths1,905 sq. ft.40 Aloma St, CHARLES TOWN, WV 25414
MLS# WVJF2021204Listed by: D.R. HORTON REALTY OF VIRGINIA, LLC  $685,930Pending4 beds 4 baths4,522 sq. ft.
$685,930Pending4 beds 4 baths4,522 sq. ft.Homesite 702 Marquee Farm Rd, CHARLES TOWN, WV 25414
MLS# WVJF2021194Listed by: DRB GROUP REALTY, LLC $457,610Pending3 beds 3 baths2,652 sq. ft.
$457,610Pending3 beds 3 baths2,652 sq. ft.Homesite 141 Capulet Ct, CHARLES TOWN, WV 25414
MLS# WVJF2021198Listed by: DRB GROUP REALTY, LLC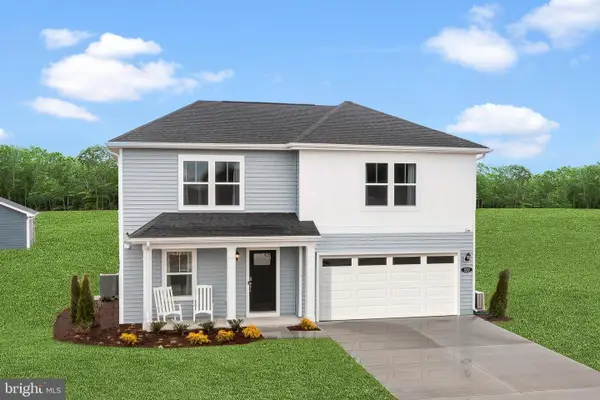 $453,110Pending4 beds 4 baths2,474 sq. ft.
$453,110Pending4 beds 4 baths2,474 sq. ft.Homesite 128 Wythe Way, CHARLES TOWN, WV 25414
MLS# WVJF2018834Listed by: DRB GROUP REALTY, LLC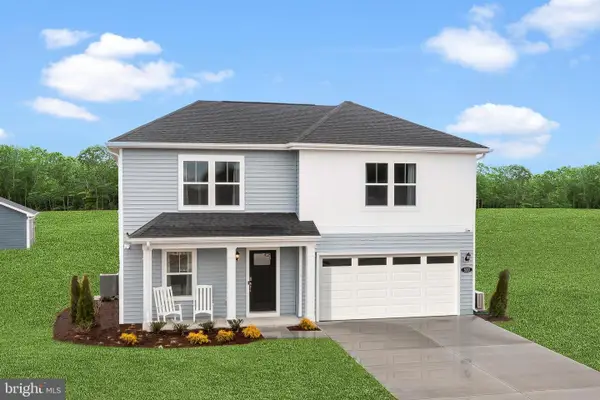 $460,815Pending5 beds 3 baths2,200 sq. ft.
$460,815Pending5 beds 3 baths2,200 sq. ft.Homesite 124 Wythe Way, CHARLES TOWN, WV 25414
MLS# WVJF2018852Listed by: DRB GROUP REALTY, LLC $478,655Pending5 beds 3 baths2,503 sq. ft.
$478,655Pending5 beds 3 baths2,503 sq. ft.Homesite 125 Wythe Way, CHARLES TOWN, WV 25414
MLS# WVJF2018854Listed by: DRB GROUP REALTY, LLC
