Homesite 690 Marquee Farm Rd, Charles Town, WV 25414
Local realty services provided by:ERA Martin Associates
Homesite 690 Marquee Farm Rd,Charles Town, WV 25414
$723,892
- 4 Beds
- 4 Baths
- 4,307 sq. ft.
- Single family
- Pending
Listed by: brittany d newman, tracy thompson whitaker
Office: drb group realty, llc.
MLS#:WVJF2019114
Source:BRIGHTMLS
Price summary
- Price:$723,892
- Price per sq. ft.:$168.07
- Monthly HOA dues:$77
About this home
The only community within historic Charles Town with resort style amenities!
**UP TO $12,500 CLOSING COST ASSISTANCE AVAILABLE ON SELECT HOMES, FOR PRIMARY RESIDENCE WITH USE OF APPROVED LENDER AND TITLE!**
Live the Huntfield lifestyle in Charles Town's largest planned community ideally situated along the rolling hills of the Blue Ridge Mountains! Welcome to the Castlerock II, a sophisticated home that exudes grandeur and elegance! Entering the home, you will be greeted by a spacious foyer that leads into the living room, formal dining room, study, family room, and powder room. With no details spared, the family room seamlessly flows into an open-plan kitchen, featuring a stylish island and cozy breakfast area. To enhance the ambiance, opt for a fireplace in the dramatic 2-story family room! As you ascend to the second floor, you will discover the primary suite, a true oasis featuring an enormous walk-in closet, a dual vanity, a soaking tub, and a seated shower. Continue to explore additional bedrooms, each complete with their own walk-in closet, and a full bath and a laundry room on the second level. Enjoy the convenience of an expansive 2-car garage, providing ample space to park your vehicles and protect them from the elements. Tailor the Castlerock to fit your unique needs by adding a fifth bedroom, sitting room or a finished basement 1! To truly make the home your own, consider a 4-ft rear extension. *Photos may not be of actual home. Photos may be of similar home/floorplan if home is under construction or if this is a base price listing.
Contact an agent
Home facts
- Year built:2026
- Listing ID #:WVJF2019114
- Added:142 day(s) ago
- Updated:January 10, 2026 at 08:47 AM
Rooms and interior
- Bedrooms:4
- Total bathrooms:4
- Full bathrooms:3
- Half bathrooms:1
- Living area:4,307 sq. ft.
Heating and cooling
- Cooling:Central A/C, Programmable Thermostat
- Heating:Programmable Thermostat, Propane - Leased, Propane - Owned
Structure and exterior
- Roof:Architectural Shingle
- Year built:2026
- Building area:4,307 sq. ft.
- Lot area:0.16 Acres
Utilities
- Water:Public
- Sewer:Public Sewer
Finances and disclosures
- Price:$723,892
- Price per sq. ft.:$168.07
New listings near Homesite 690 Marquee Farm Rd
- New
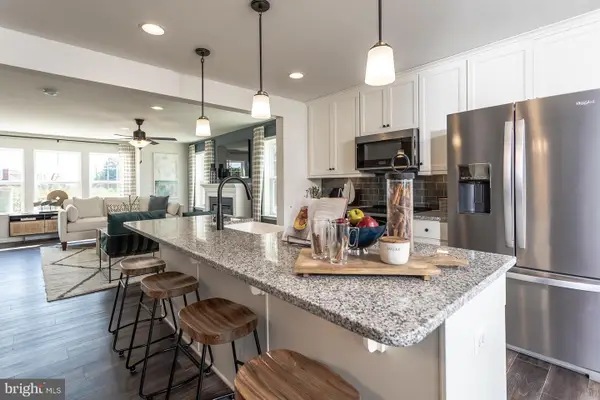 $329,280Active3 beds 4 baths1,962 sq. ft.
$329,280Active3 beds 4 baths1,962 sq. ft.Homesite 97 Aragon Dr, CHARLES TOWN, WV 25414
MLS# WVJF2021214Listed by: DRB GROUP REALTY, LLC - New
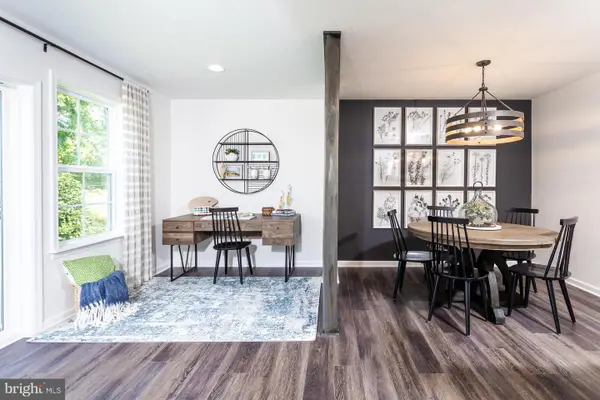 $319,214Active3 beds 4 baths1,674 sq. ft.
$319,214Active3 beds 4 baths1,674 sq. ft.Homesite 96 Aragon Dr, CHARLES TOWN, WV 25414
MLS# WVJF2021216Listed by: DRB GROUP REALTY, LLC - New
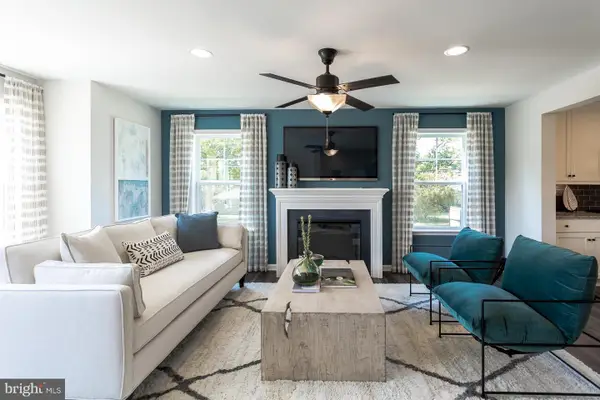 $303,783Active3 beds 4 baths1,674 sq. ft.
$303,783Active3 beds 4 baths1,674 sq. ft.Homesite 98 Aragon Dr, CHARLES TOWN, WV 25414
MLS# WVJF2021224Listed by: DRB GROUP REALTY, LLC - Coming Soon
 $550,000Coming Soon4 beds 3 baths
$550,000Coming Soon4 beds 3 baths41 Pinehurst Ct, CHARLES TOWN, WV 25414
MLS# WVJF2020896Listed by: DANDRIDGE REALTY GROUP, LLC 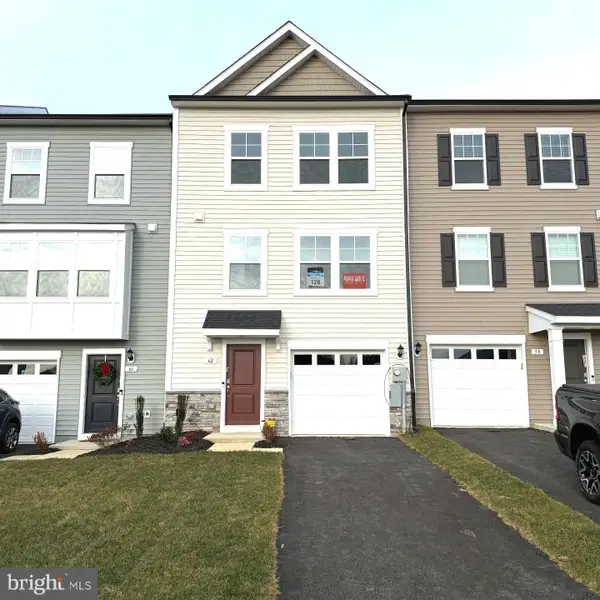 $315,055Pending3 beds 4 baths1,962 sq. ft.
$315,055Pending3 beds 4 baths1,962 sq. ft.62 Bolingbroke Way, CHARLES TOWN, WV 25414
MLS# WVJF2019032Listed by: DRB GROUP REALTY, LLC- New
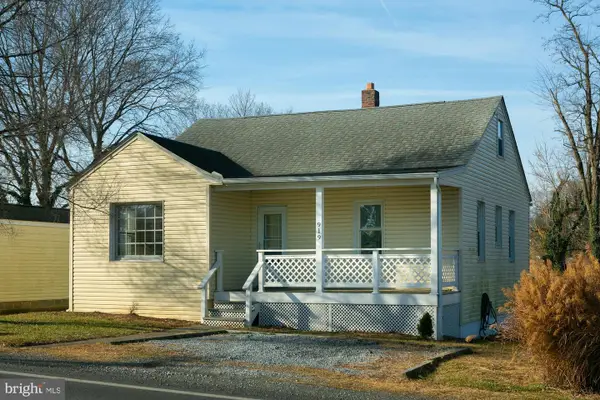 $259,900Active2 beds 1 baths1,030 sq. ft.
$259,900Active2 beds 1 baths1,030 sq. ft.919 Jefferson Ave, CHARLES TOWN, WV 25414
MLS# WVJF2021222Listed by: RE/MAX REAL ESTATE GROUP - Open Sat, 1 to 3pmNew
 $250,000Active2 beds 1 baths1,058 sq. ft.
$250,000Active2 beds 1 baths1,058 sq. ft.316 S West St, CHARLES TOWN, WV 25414
MLS# WVJF2021228Listed by: SAMSON PROPERTIES - Coming Soon
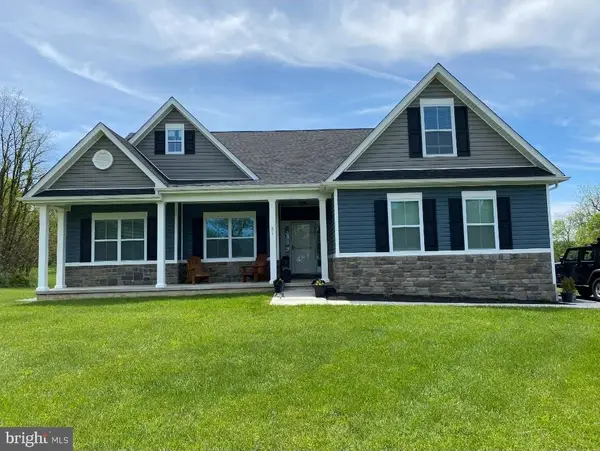 $645,000Coming Soon4 beds 3 baths
$645,000Coming Soon4 beds 3 baths51 Breeze Knoll Way, CHARLES TOWN, WV 25414
MLS# WVJF2021172Listed by: EXIT SUCCESS REALTY - New
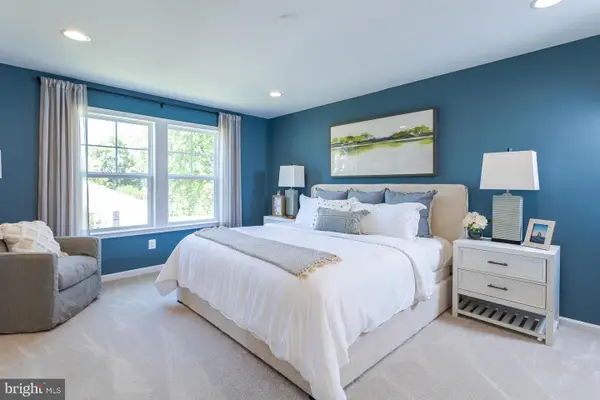 $338,350Active3 beds 4 baths1,960 sq. ft.
$338,350Active3 beds 4 baths1,960 sq. ft.Homesite 99 Aragon Dr, CHARLES TOWN, WV 25414
MLS# WVJF2021200Listed by: DRB GROUP REALTY, LLC - New
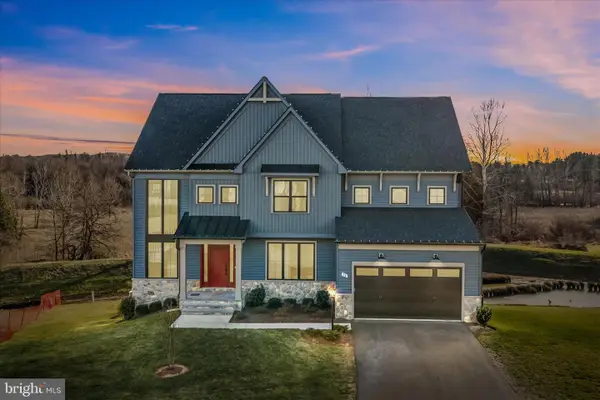 $829,900Active4 beds 5 baths4,654 sq. ft.
$829,900Active4 beds 5 baths4,654 sq. ft.56 Jane Washington Ct, CHARLES TOWN, WV 25414
MLS# WVJF2021210Listed by: PEARSON SMITH REALTY, LLC
