941 S Samuel St, Charles Town, WV 25414
Local realty services provided by:O'BRIEN REALTY ERA POWERED
941 S Samuel St,Charles Town, WV 25414
$369,000
- 6 Beds
- 3 Baths
- 2,104 sq. ft.
- Single family
- Active
Listed by:amy a longerbeam
Office:re/max roots
MLS#:WVJF2019770
Source:BRIGHTMLS
Price summary
- Price:$369,000
- Price per sq. ft.:$175.38
About this home
This spacious 2,104 sq. ft. brick rancher offers the perfect blend of comfort and accessibility. With 6 bedrooms and 2.5 bathrooms, it’s designed for easy living and entertaining. Freshly painted throughout with new flooring installed in the kitchen & hallways. A beautiful brick fireplace with a woodstove is featured in the living room. The eat-in kitchen has stainless steel appliances & a large pantry. Down the hallway, you will find 3 bedrooms, a full bathroom, and 1 of 2 possible Primary Bedrooms. This primary bedroom and the full bathroom with a walk-in shower are both fully wheelchair accessible. On the opposite side of the home, you will find the 2nd possible Primary Bedroom & Bedroom #6. This primary bedroom has a large walk-in closet that leads out to the sunroom. Step outside to the 18'x36' in-ground pool, complete with a patio area perfect for summer gatherings. A Life Saver Safety fence has been professionally installed for peace of mind. (Note: the pool liner needs replacement; estimates range from $7-10k, reflected in the pricing.) The home is fully wheelchair accessible with accommodations such as a wide hallway, primary bathroom shower, and ramp walkway. The integrated whole-house generator runs on propane, ensuring you’re prepared for any situation. (Conveyed in as-is condition, requiring hookup and maintenance.) There is plenty of parking in the paved driveway or the one-car garage. Nestled on a corner lot close to downtown, this home is just a short walk from a local park featuring playgrounds, sports fields, and walking/biking paths. With easy access to 340 & 9, you’re only 10 minutes from Loudoun County. Don’t miss out on this incredible opportunity for one-level living with a pool in this prime location!
Contact an agent
Home facts
- Year built:1969
- Listing ID #:WVJF2019770
- Added:342 day(s) ago
- Updated:September 27, 2025 at 01:55 PM
Rooms and interior
- Bedrooms:6
- Total bathrooms:3
- Full bathrooms:2
- Half bathrooms:1
- Living area:2,104 sq. ft.
Heating and cooling
- Cooling:Ceiling Fan(s), Central A/C, Ductless/Mini-Split, Heat Pump(s)
- Heating:Electric, Heat Pump(s)
Structure and exterior
- Roof:Architectural Shingle
- Year built:1969
- Building area:2,104 sq. ft.
- Lot area:0.59 Acres
Utilities
- Water:Public
- Sewer:Public Sewer
Finances and disclosures
- Price:$369,000
- Price per sq. ft.:$175.38
- Tax amount:$2,562 (2025)
New listings near 941 S Samuel St
- Open Sat, 1 to 3pmNew
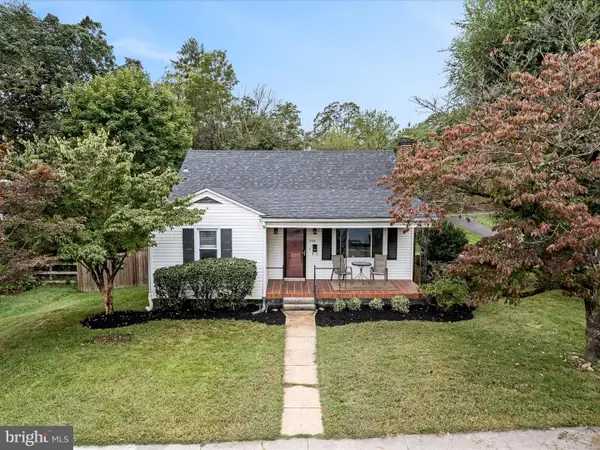 $350,000Active3 beds 1 baths1,557 sq. ft.
$350,000Active3 beds 1 baths1,557 sq. ft.534 S Church St, CHARLES TOWN, WV 25414
MLS# WVJF2019592Listed by: DANDRIDGE REALTY GROUP, LLC - Coming Soon
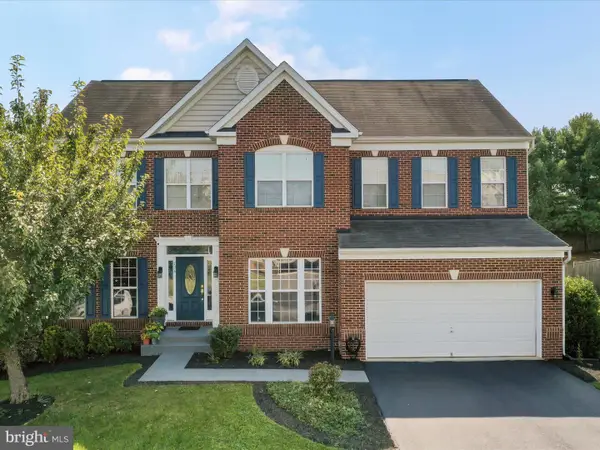 $550,000Coming Soon5 beds 4 baths
$550,000Coming Soon5 beds 4 baths136 Victoria Ln, CHARLES TOWN, WV 25414
MLS# WVJF2019782Listed by: SAMSON PROPERTIES - Open Sat, 12 to 4pmNew
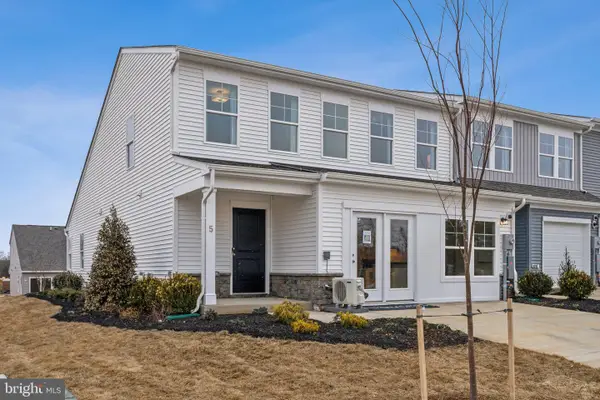 $366,695Active3 beds 3 baths1,877 sq. ft.
$366,695Active3 beds 3 baths1,877 sq. ft.4 Apollo Rd, CHARLES TOWN, WV 25414
MLS# WVJF2019798Listed by: THE BRYAN GROUP REAL ESTATE, LLC - Open Sat, 12 to 4pmNew
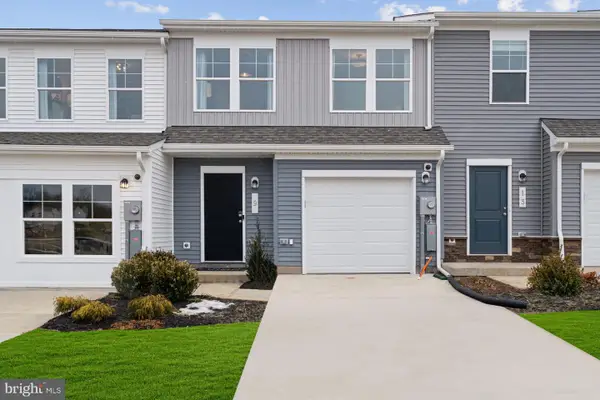 $295,645Active3 beds 3 baths1,470 sq. ft.
$295,645Active3 beds 3 baths1,470 sq. ft.86 Olympus Rd, CHARLES TOWN, WV 25414
MLS# WVJF2019800Listed by: THE BRYAN GROUP REAL ESTATE, LLC - Open Sat, 12 to 4pmNew
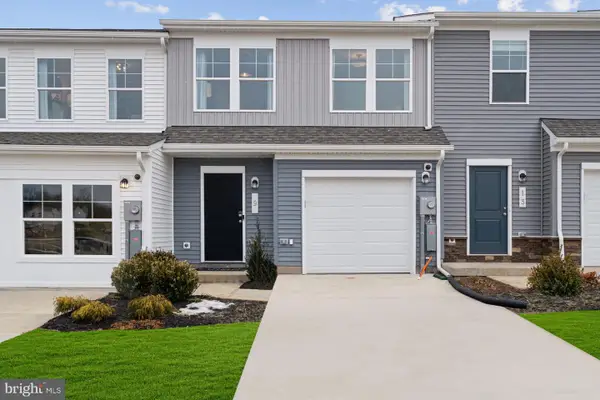 $295,095Active3 beds 3 baths1,470 sq. ft.
$295,095Active3 beds 3 baths1,470 sq. ft.82 Olympus Rd, CHARLES TOWN, WV 25414
MLS# WVJF2019802Listed by: THE BRYAN GROUP REAL ESTATE, LLC - Open Sun, 1 to 4pmNew
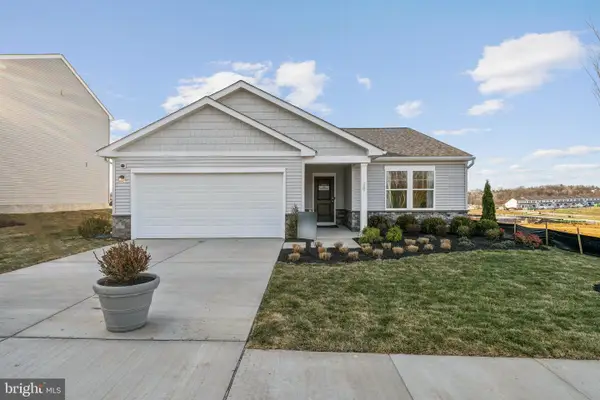 $395,990Active2 beds 2 baths1,554 sq. ft.
$395,990Active2 beds 2 baths1,554 sq. ft.220 Angus Rd, CHARLES TOWN, WV 25414
MLS# WVJF2019804Listed by: THE BRYAN GROUP REAL ESTATE, LLC - Open Sat, 12 to 4pmNew
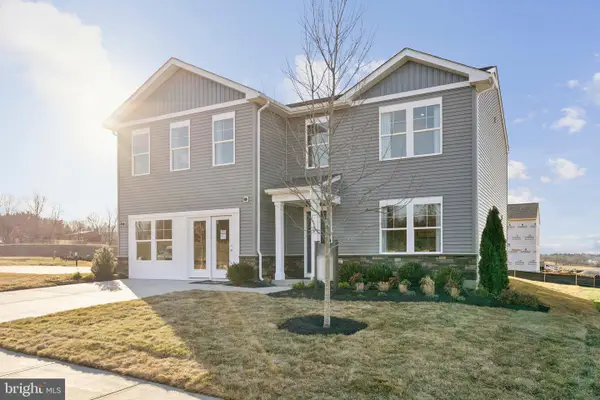 $416,990Active4 beds 3 baths2,210 sq. ft.
$416,990Active4 beds 3 baths2,210 sq. ft.243 Angus Rd, CHARLES TOWN, WV 25414
MLS# WVJF2019806Listed by: THE BRYAN GROUP REAL ESTATE, LLC - Open Sat, 12 to 4pmNew
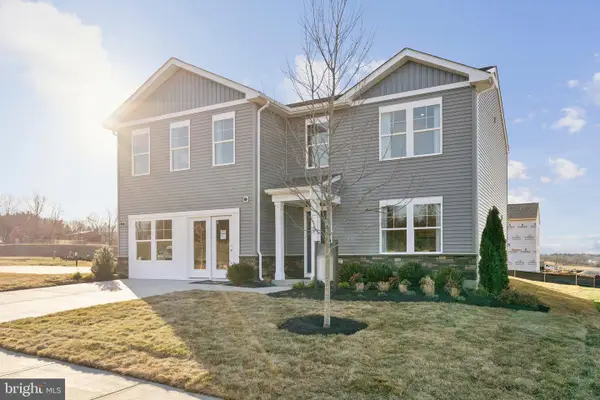 $412,990Active4 beds 3 baths2,210 sq. ft.
$412,990Active4 beds 3 baths2,210 sq. ft.47 Empire Rd, CHARLES TOWN, WV 25414
MLS# WVJF2019808Listed by: THE BRYAN GROUP REAL ESTATE, LLC - Coming Soon
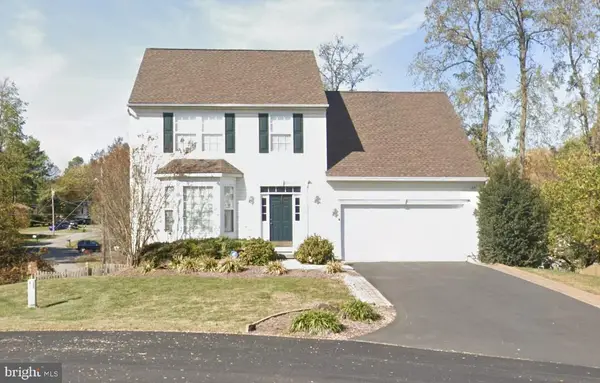 $529,000Coming Soon4 beds 3 baths
$529,000Coming Soon4 beds 3 baths296 Kimberwicke Dr N, CHARLES TOWN, WV 25414
MLS# WVJF2019710Listed by: SAMSON PROPERTIES 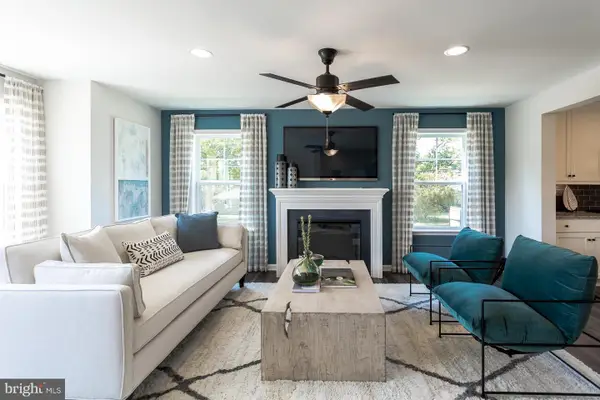 $334,792Pending3 beds 4 baths1,900 sq. ft.
$334,792Pending3 beds 4 baths1,900 sq. ft.Homesite 78 Bolingbroke Way, CHARLES TOWN, WV 25414
MLS# WVJF2019028Listed by: DRB GROUP REALTY, LLC
