Lot 69 Barksdale Dr #lexington Floorplan, Charles Town, WV 25414
Local realty services provided by:ERA Martin Associates
Lot 69 Barksdale Dr #lexington Floorplan,Charles Town, WV 25414
$480,920
- 3 Beds
- 2 Baths
- 1,810 sq. ft.
- Single family
- Active
Upcoming open houses
- Sat, Feb 2111:00 am - 05:00 pm
- Sun, Feb 2211:00 am - 05:00 pm
Listed by: julia foard-lynch
Office: samson properties
MLS#:WVJF2019908
Source:BRIGHTMLS
Price summary
- Price:$480,920
- Price per sq. ft.:$265.7
- Monthly HOA dues:$75
About this home
ESTIMATED DELIVERY MAY 2026!
This new single-story home design combines comfort and convenience. It features an open-plan layout connecting the Great Room with the 4' room extension, multi-functional kitchen and breakfast room. The stunning kitchen is finished with White Ornamental granite countertops and Barnett Duraform cabinets in Harbor. A formal dining room off the foyer is ideal for meals of every occasion, while a secluded home office is perfect for remote work assignments. The secondary bedroom and luxe owner’s suite are situated on opposite corners of the home for added privacy.
Prices, dimensions and features may vary and are subject to change. Photos are for illustrative purposes only.
Welcome to Norborne Glebe, a master-planned community with single-family homes and townhomes in Charles Town, WV! Future amenities will include a swimming pool with bathhouse, green space, and a tot lot. The community's prime location offers quick access to shopping, dining, recreation, Shenandoah Valley landscapes and historic sites. The Duffields MARC station is only eight miles away, putting business hubs in nearby metro areas within easy reach.
Photos are for illustrative purposes only. Prices and features may vary and are subject to change. Prices do not include closing costs and other fees to be paid by buyer and are subject to change without notice. This is not an offer in states where prior registration is required. Void where prohibited by law. Copyright © 2022 Lennar Corporation. Lennar, the Lennar logo are U. S. registered service marks or service marks of Lennar Corporation and/or its subsidiaries. Date 02/22
Contact an agent
Home facts
- Year built:2026
- Listing ID #:WVJF2019908
- Added:142 day(s) ago
- Updated:February 20, 2026 at 02:41 PM
Rooms and interior
- Bedrooms:3
- Total bathrooms:2
- Full bathrooms:2
- Living area:1,810 sq. ft.
Heating and cooling
- Cooling:Central A/C, Heat Pump(s), Programmable Thermostat
- Heating:Central, Electric, Heat Pump(s), Programmable Thermostat
Structure and exterior
- Year built:2026
- Building area:1,810 sq. ft.
- Lot area:0.18 Acres
Utilities
- Water:Public
- Sewer:Public Sewer
Finances and disclosures
- Price:$480,920
- Price per sq. ft.:$265.7
New listings near Lot 69 Barksdale Dr #lexington Floorplan
 $524,065Pending4 beds 4 baths3,421 sq. ft.
$524,065Pending4 beds 4 baths3,421 sq. ft.Homesite 973 Prospect Hill Blvd, CHARLES TOWN, WV 25414
MLS# WVJF2022062Listed by: DRB GROUP REALTY, LLC- New
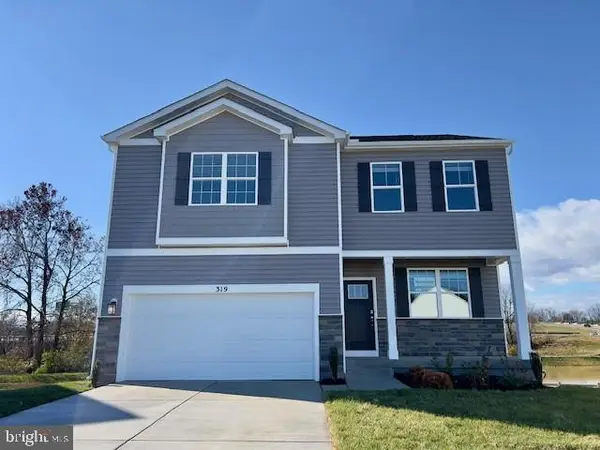 $449,990Active4 beds 3 baths2,314 sq. ft.
$449,990Active4 beds 3 baths2,314 sq. ft.246 Eclipse St, CHARLES TOWN, WV 25414
MLS# WVJF2022056Listed by: D.R. HORTON REALTY OF VIRGINIA, LLC - New
 $319,990Active4 beds 4 baths1,905 sq. ft.
$319,990Active4 beds 4 baths1,905 sq. ft.14 Aloma St, CHARLES TOWN, WV 25414
MLS# WVJF2022052Listed by: D.R. HORTON REALTY OF VIRGINIA, LLC - New
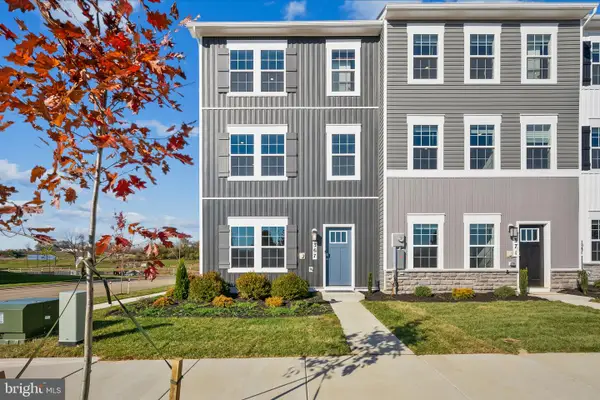 $335,390Active4 beds 4 baths1,905 sq. ft.
$335,390Active4 beds 4 baths1,905 sq. ft.30 Aloma St, CHARLES TOWN, WV 25414
MLS# WVJF2022040Listed by: D.R. HORTON REALTY OF VIRGINIA, LLC - New
 $342,390Active4 beds 4 baths1,905 sq. ft.
$342,390Active4 beds 4 baths1,905 sq. ft.34 Aloma St, CHARLES TOWN, WV 25414
MLS# WVJF2022042Listed by: D.R. HORTON REALTY OF VIRGINIA, LLC 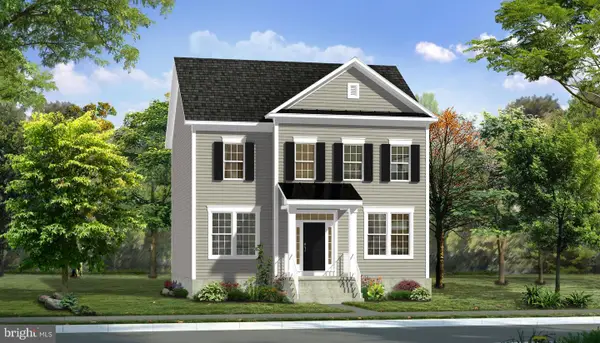 $497,530Pending4 beds 3 baths2,453 sq. ft.
$497,530Pending4 beds 3 baths2,453 sq. ft.Homesite 978 Prospect Hill Blvd, CHARLES TOWN, WV 25414
MLS# WVJF2021890Listed by: DRB GROUP REALTY, LLC- New
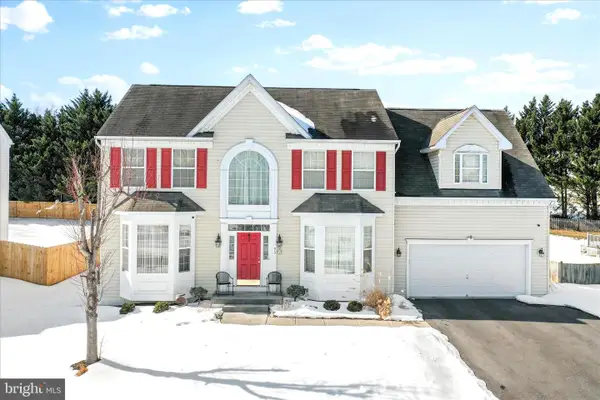 $399,900Active4 beds 3 baths2,551 sq. ft.
$399,900Active4 beds 3 baths2,551 sq. ft.93 Kimberwicke Dr S, CHARLES TOWN, WV 25414
MLS# WVJF2021772Listed by: BURCH REAL ESTATE GROUP, LLC  $458,395Pending5 beds 4 baths2,990 sq. ft.
$458,395Pending5 beds 4 baths2,990 sq. ft.Homesite 114 Richmond Pl, CHARLES TOWN, WV 25414
MLS# WVJF2021942Listed by: DRB GROUP REALTY, LLC $340,863Pending4 beds 4 baths2,178 sq. ft.
$340,863Pending4 beds 4 baths2,178 sq. ft.Homesite 92 Aragon Dr, CHARLES TOWN, WV 25414
MLS# WVJF2021888Listed by: DRB GROUP REALTY, LLC- Open Sat, 12 to 2pmNew
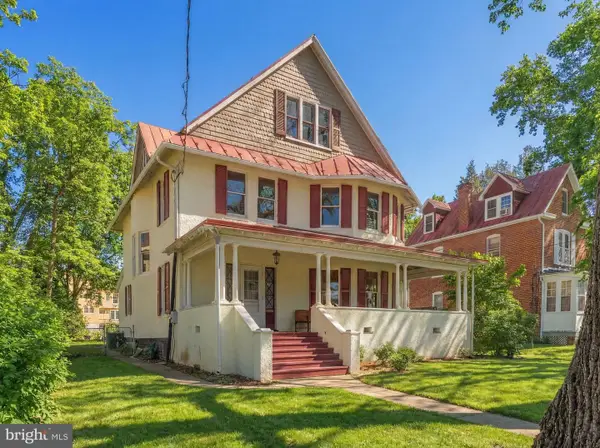 $550,000Active4 beds 3 baths3,353 sq. ft.
$550,000Active4 beds 3 baths3,353 sq. ft.523 S George St, CHARLES TOWN, WV 25414
MLS# WVJF2021732Listed by: HUNT COUNTRY SOTHEBY'S INTERNATIONAL REALTY

