Tbb Aragon Dr #glenshaw Ii, Charles Town, WV 25414
Local realty services provided by:ERA Martin Associates
Tbb Aragon Dr #glenshaw Ii,Charles Town, WV 25414
$380,990
- 3 Beds
- 3 Baths
- 1,562 sq. ft.
- Single family
- Active
Listed by: brittany d newman, brock chapman
Office: drb group realty, llc.
MLS#:WVJF2021056
Source:BRIGHTMLS
Price summary
- Price:$380,990
- Price per sq. ft.:$243.91
- Monthly HOA dues:$58
About this home
*OFFERING UP TO $15,000 IN CLOSING ASSISTANCE FOR PRIMARY RESIDENCE WITH USE OF APPROVED LENDER AND TITLE.*
Welcome to Glenshaw II! As you enter the home through the main entryway, you'll find a huge family room, a powder room, and a storage closet. Access the home through the adjacent 2-car garage, which is weather-protected. The open-concept family room is connected to a large dining and kitchen space with a generously sized island. The second floor of the Glenshaw II boasts a breathtaking primary suite. It includes a spacious walk-in closet and an en-suite bathroom with dual vanity basins and a soaking tub. Additionally, the laundry room is conveniently situated on the same floor, easily accessible from both the primary suite and the secondary bedrooms. Granite kitchen Countertops, stainless steel kitchen appliances. Includes unfinished basement with 3 piece rough in, with ample opportunity to personalize the home, The Glenshaw II is the perfect floor plan for you! *Photos may not be of actual home. Photos may be of similar home/floorplan if home is under construction or if this is a base price listing. AGENT REGISTRATION REQUIRED.
Contact an agent
Home facts
- Year built:2026
- Listing ID #:WVJF2021056
- Added:370 day(s) ago
- Updated:January 08, 2026 at 02:50 PM
Rooms and interior
- Bedrooms:3
- Total bathrooms:3
- Full bathrooms:2
- Half bathrooms:1
- Living area:1,562 sq. ft.
Heating and cooling
- Cooling:Central A/C, Programmable Thermostat
- Heating:Electric, Heat Pump(s), Programmable Thermostat
Structure and exterior
- Roof:Architectural Shingle
- Year built:2026
- Building area:1,562 sq. ft.
- Lot area:0.04 Acres
Utilities
- Water:Public
- Sewer:Public Sewer
Finances and disclosures
- Price:$380,990
- Price per sq. ft.:$243.91
New listings near Tbb Aragon Dr #glenshaw Ii
- Open Sat, 1 to 3pmNew
 $250,000Active2 beds 1 baths1,058 sq. ft.
$250,000Active2 beds 1 baths1,058 sq. ft.316 S West St, CHARLES TOWN, WV 25414
MLS# WVJF2021228Listed by: SAMSON PROPERTIES - Coming Soon
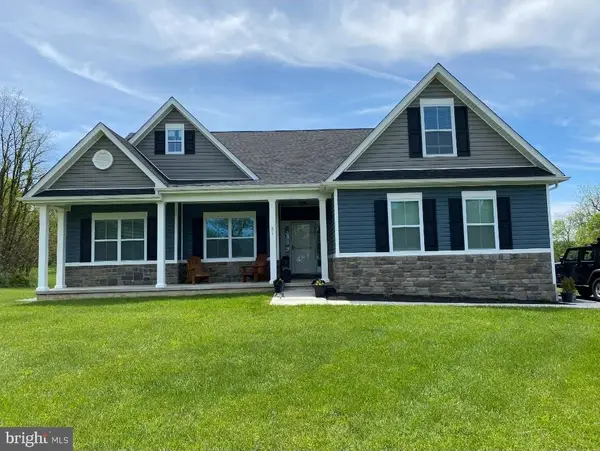 $645,000Coming Soon4 beds 3 baths
$645,000Coming Soon4 beds 3 baths51 Breeze Knoll Way, CHARLES TOWN, WV 25414
MLS# WVJF2021172Listed by: EXIT SUCCESS REALTY - New
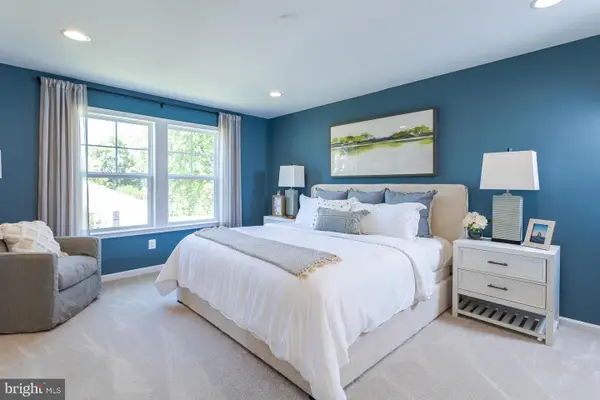 $338,350Active3 beds 4 baths1,960 sq. ft.
$338,350Active3 beds 4 baths1,960 sq. ft.Homesite 99 Aragon Dr, CHARLES TOWN, WV 25414
MLS# WVJF2021200Listed by: DRB GROUP REALTY, LLC - New
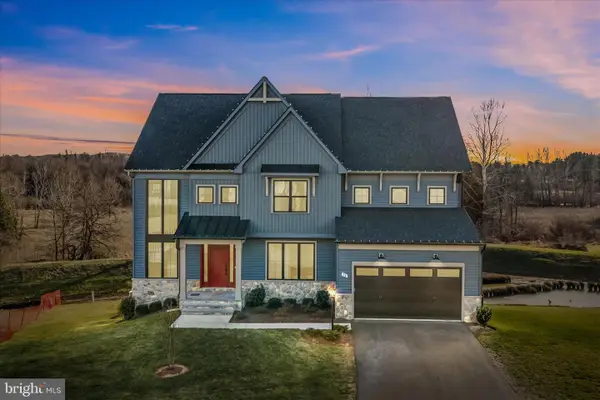 $829,900Active4 beds 5 baths4,654 sq. ft.
$829,900Active4 beds 5 baths4,654 sq. ft.56 Jane Washington Ct, CHARLES TOWN, WV 25414
MLS# WVJF2021210Listed by: PEARSON SMITH REALTY, LLC - New
 $332,390Active4 beds 4 baths1,905 sq. ft.
$332,390Active4 beds 4 baths1,905 sq. ft.40 Aloma St, CHARLES TOWN, WV 25414
MLS# WVJF2021204Listed by: D.R. HORTON REALTY OF VIRGINIA, LLC  $685,930Pending4 beds 4 baths4,522 sq. ft.
$685,930Pending4 beds 4 baths4,522 sq. ft.Homesite 702 Marquee Farm Rd, CHARLES TOWN, WV 25414
MLS# WVJF2021194Listed by: DRB GROUP REALTY, LLC $457,610Pending3 beds 3 baths2,652 sq. ft.
$457,610Pending3 beds 3 baths2,652 sq. ft.Homesite 141 Capulet Ct, CHARLES TOWN, WV 25414
MLS# WVJF2021198Listed by: DRB GROUP REALTY, LLC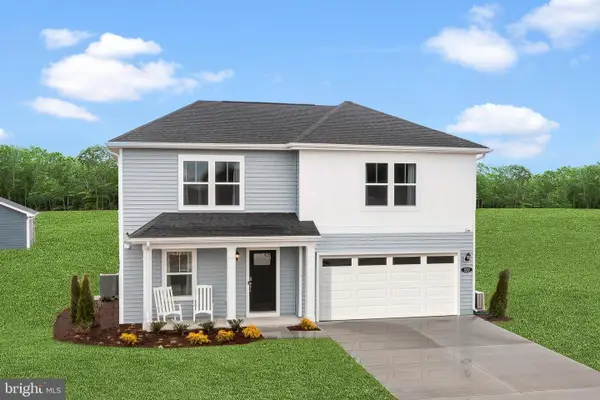 $453,110Pending4 beds 4 baths2,474 sq. ft.
$453,110Pending4 beds 4 baths2,474 sq. ft.Homesite 128 Wythe Way, CHARLES TOWN, WV 25414
MLS# WVJF2018834Listed by: DRB GROUP REALTY, LLC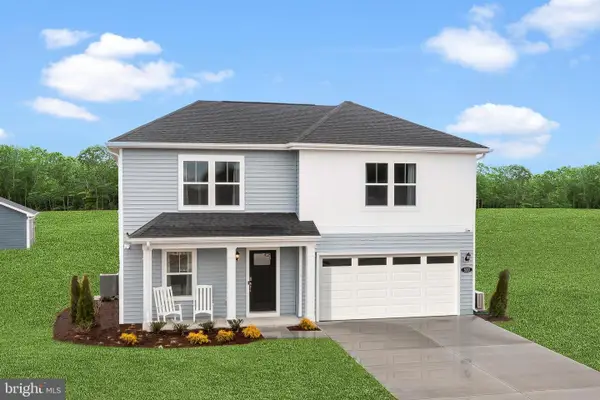 $460,815Pending5 beds 3 baths2,200 sq. ft.
$460,815Pending5 beds 3 baths2,200 sq. ft.Homesite 124 Wythe Way, CHARLES TOWN, WV 25414
MLS# WVJF2018852Listed by: DRB GROUP REALTY, LLC $478,655Pending5 beds 3 baths2,503 sq. ft.
$478,655Pending5 beds 3 baths2,503 sq. ft.Homesite 125 Wythe Way, CHARLES TOWN, WV 25414
MLS# WVJF2018854Listed by: DRB GROUP REALTY, LLC
