10 Arlington Court, Charleston, WV 25301
Local realty services provided by:ERA Property Elite
10 Arlington Court,Charleston, WV 25301
$227,500
- 3 Beds
- 2 Baths
- - sq. ft.
- Condominium
- Sold
Listed by: valerie george ellis
Office: better homes and gardens real estate central
MLS#:280429
Source:WV_KVBOR
Sorry, we are unable to map this address
Price summary
- Price:$227,500
About this home
Have you been wanting to be a part of something magical, like living in Charleston’s Historic Urban Oasis? Well, look no further than #10 Arlington Court, a true hidden gem enhanced by a lush common Courtyard. This 3 story 1913 brick Condo offers 3 bedrooms, 2 full baths including 1 full bath on the main floor, open main floor Living, Dining & Kitchen space, along w/ family living space in the upper tower allowing you to enjoy city views, & in the finished lower level family room. Enjoy the historic charm & timeless craftsmanship of refinished hardwood floors, high ceilings, large windows, exposed brick walls, unique stained glass transoms, blending side-by-side w/ desired updated features for today. Make #10 Arlington Court your next move, and enjoy the true neighborly feel, while conveniently located to the Clay Center, CAMC General Hospital, GoMart Ball Park, restaurants, shopping, easy access to interstates, & community activities & festivals.
Contact an agent
Home facts
- Year built:1913
- Listing ID #:280429
- Added:102 day(s) ago
- Updated:January 09, 2026 at 10:54 PM
Rooms and interior
- Bedrooms:3
- Total bathrooms:2
- Full bathrooms:2
Heating and cooling
- Cooling:Central Air
- Heating:Forced Air, Gas
Structure and exterior
- Roof:Metal
- Year built:1913
Schools
- High school:Capital
- Middle school:Horace Mann
- Elementary school:Piedmont
Utilities
- Water:Public
- Sewer:Public Sewer
Finances and disclosures
- Price:$227,500
- Tax amount:$1,291
New listings near 10 Arlington Court
- New
 $190,000Active2 beds 2 baths830 sq. ft.
$190,000Active2 beds 2 baths830 sq. ft.1800 Roundhill Road #1203, Charleston, WV 25314
MLS# 281719Listed by: FATHOM REALTY LLC - New
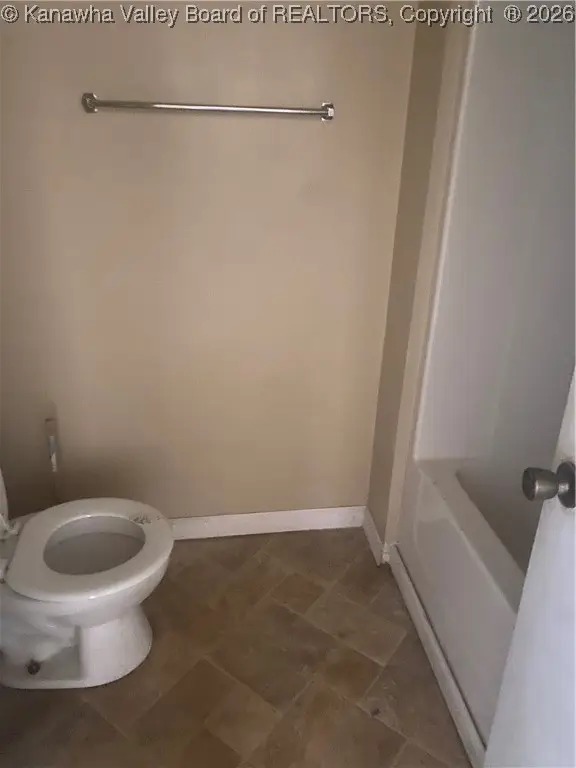 $55,000Active3 beds 1 baths1,200 sq. ft.
$55,000Active3 beds 1 baths1,200 sq. ft.1979 Oakridge Road, Charleston, WV 25314
MLS# 281705Listed by: RUNYAN & ASSOCIATES REALTORS - New
 $129,900Active2 beds 1 baths1,000 sq. ft.
$129,900Active2 beds 1 baths1,000 sq. ft.810 Hillsdale Drive, Charleston, WV 25302
MLS# 281678Listed by: BETTER HOMES AND GARDENS REAL ESTATE CENTRAL - New
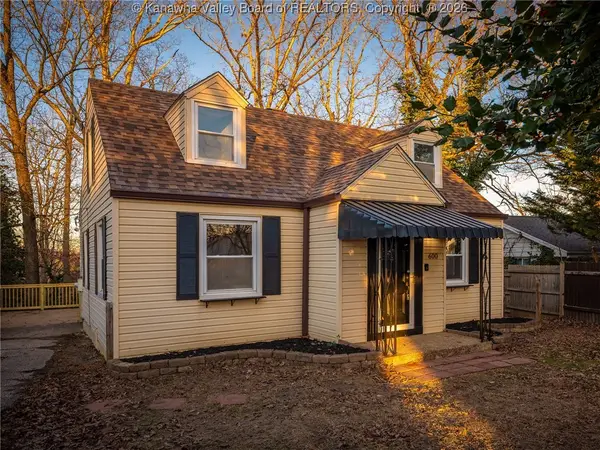 $199,900Active3 beds 1 baths1,152 sq. ft.
$199,900Active3 beds 1 baths1,152 sq. ft.600 Churchill Drive, Charleston, WV 25314
MLS# 281688Listed by: OLD COLONY - New
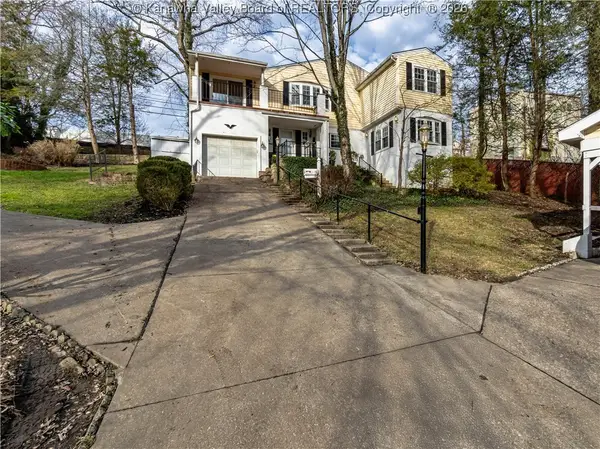 $275,000Active3 beds 4 baths2,881 sq. ft.
$275,000Active3 beds 4 baths2,881 sq. ft.1010 Forest Road, Charleston, WV 25314
MLS# 281680Listed by: BETTER HOMES AND GARDENS REAL ESTATE CENTRAL - New
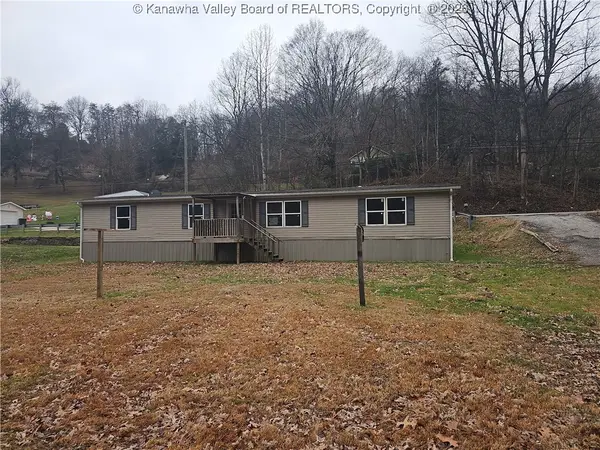 $60,000Active4 beds 2 baths1,440 sq. ft.
$60,000Active4 beds 2 baths1,440 sq. ft.2165 Martins Branch Road, Charleston, WV 25312
MLS# 281681Listed by: SELLING WV-REAL ESTATE PROFESS - New
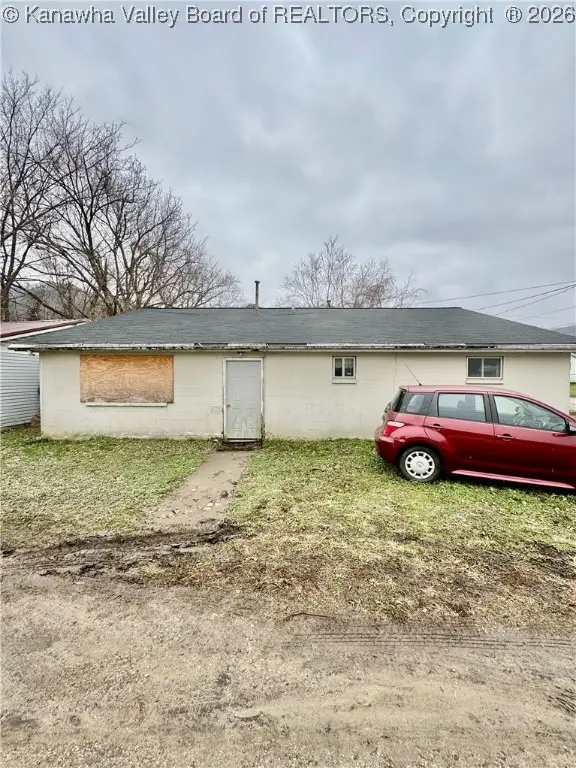 $65,000Active-- beds -- baths1,760 sq. ft.
$65,000Active-- beds -- baths1,760 sq. ft.4902 Raven Drive, Charleston, WV 25306
MLS# 281673Listed by: FAITH REALTY & CO., LLC - New
 $150,000Active3 beds 2 baths1,418 sq. ft.
$150,000Active3 beds 2 baths1,418 sq. ft.5114 Dean Drive, Charleston, WV 25313
MLS# 281671Listed by: BETTER HOMES AND GARDENS REAL ESTATE CENTRAL - New
 $154,999Active4 beds 2 baths1,760 sq. ft.
$154,999Active4 beds 2 baths1,760 sq. ft.5305 Koontz Drive, Charleston, WV 25313
MLS# 281617Listed by: OLD COLONY - New
 $120,000Active1 beds 1 baths624 sq. ft.
$120,000Active1 beds 1 baths624 sq. ft.2106 Kanawha Boulevard E #727, Charleston, WV 25311
MLS# 281645Listed by: BETTER HOMES AND GARDENS REAL ESTATE CENTRAL
