106 Basswood Road, Charleston, WV 25314
Local realty services provided by:ERA Town & Country Real Estate, Broker

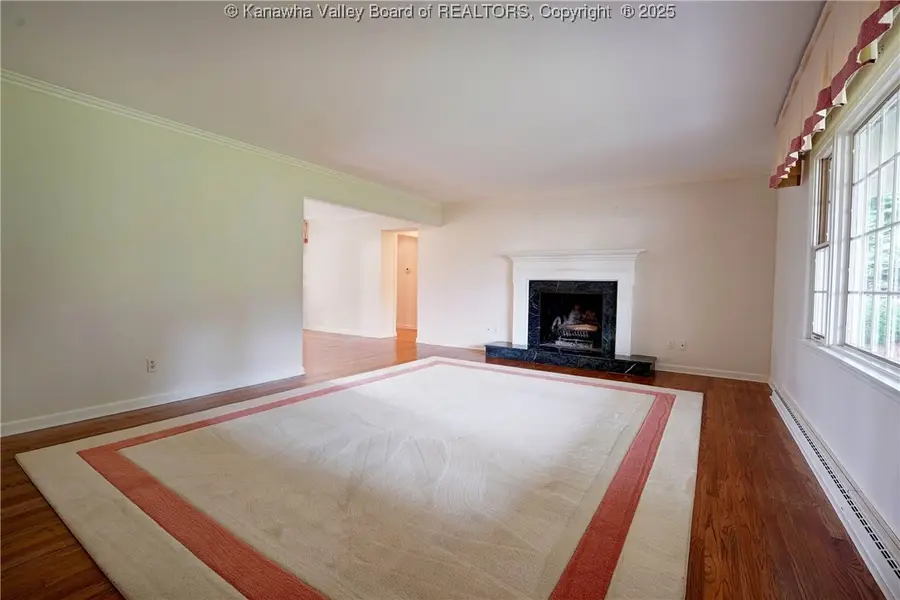
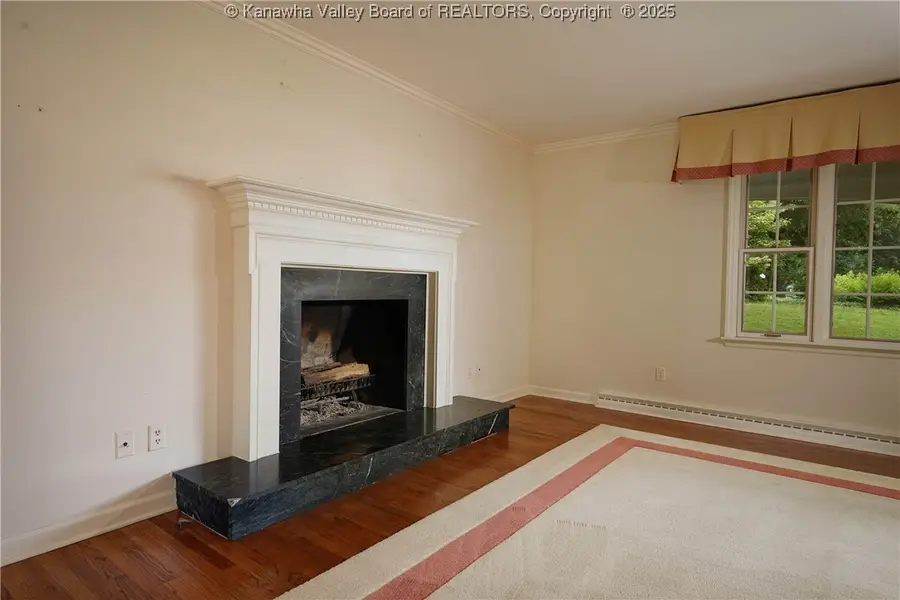
106 Basswood Road,Charleston, WV 25314
$465,000
- 5 Beds
- 5 Baths
- 3,850 sq. ft.
- Single family
- Pending
Listed by:valerie george ellis
Office:better homes and gardens real estate central
MLS#:279183
Source:WV_KVBOR
Price summary
- Price:$465,000
- Price per sq. ft.:$120.78
About this home
Searching for total living on the main level where privacy meets convenience? This classic, 2 story brick home, w/ 5 bedrooms & 4.5 baths, offers an amazing oversized primary suite w/ bedroom, bathroom, laundry, & walk-in closet overlooking your secluded wooded lot. Feel at home with an abundance of natural light, shining hardwood floors, open living & dining rooms, along with a kitchen & den that lead to the covered deck. It is larger than it appears with an upper suite & jacuzzi tub, finished lower level w/ additional living space, 2nd laundry room, workshop, generator, and spacious storage throughout. This rare find is located in the heart of South Hills, near a neighborhood pool, Blue Ribbon Schools, and minutes away from shopping, downtown, Southridge, activities, and more. Don't miss your opportunity to see 106 Basswood today!
Contact an agent
Home facts
- Year built:1966
- Listing Id #:279183
- Added:14 day(s) ago
- Updated:July 29, 2025 at 01:31 PM
Rooms and interior
- Bedrooms:5
- Total bathrooms:5
- Full bathrooms:4
- Half bathrooms:1
- Living area:3,850 sq. ft.
Heating and cooling
- Cooling:Central Air
- Heating:Forced Air, Gas
Structure and exterior
- Roof:Composition, Shingle
- Year built:1966
- Building area:3,850 sq. ft.
- Lot area:1 Acres
Schools
- High school:G. Washington
- Middle school:John Adams
- Elementary school:Overbrook
Utilities
- Water:Public
- Sewer:Public Sewer
Finances and disclosures
- Price:$465,000
- Price per sq. ft.:$120.78
- Tax amount:$2,581
New listings near 106 Basswood Road
- New
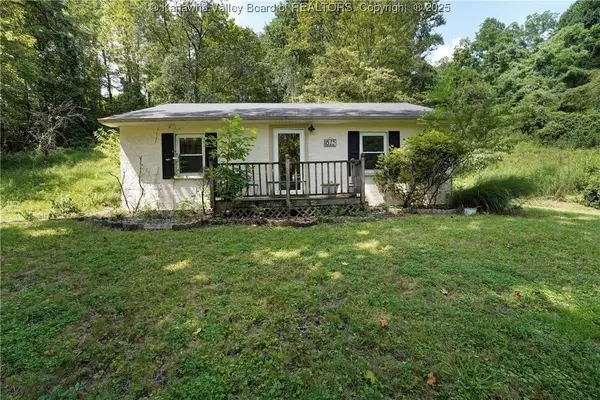 $98,000Active2 beds 1 baths816 sq. ft.
$98,000Active2 beds 1 baths816 sq. ft.615 Melrose Drive, Charleston, WV 25302
MLS# 279536Listed by: BETTER HOMES AND GARDENS REAL ESTATE CENTRAL - New
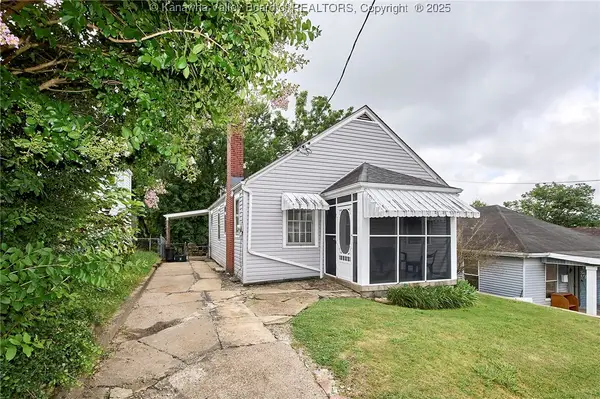 $100,000Active3 beds 1 baths1,260 sq. ft.
$100,000Active3 beds 1 baths1,260 sq. ft.880 Anaconda Avenue, Charleston, WV 25302
MLS# 279526Listed by: BETTER HOMES AND GARDENS REAL ESTATE CENTRAL - New
 $224,900Active4 beds 3 baths2,200 sq. ft.
$224,900Active4 beds 3 baths2,200 sq. ft.601 43rd Street Se, Charleston, WV 25304
MLS# 279524Listed by: SELLING WV-REAL ESTATE PROFESS - New
 $159,000Active2 beds 1 baths1,286 sq. ft.
$159,000Active2 beds 1 baths1,286 sq. ft.5703 Starling Drive, Charleston, WV 25306
MLS# 279515Listed by: BETTER HOMES AND GARDENS REAL ESTATE CENTRAL - New
 $259,000Active3 beds 3 baths1,847 sq. ft.
$259,000Active3 beds 3 baths1,847 sq. ft.113 Majestic Drive, Charleston, WV 25313
MLS# 279513Listed by: FAITH REALTY & CO., LLC - New
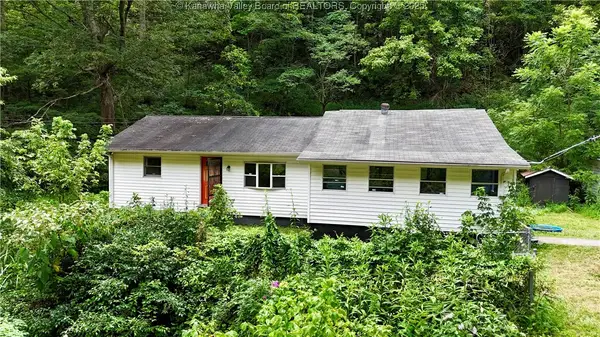 $130,000Active2 beds 2 baths1,455 sq. ft.
$130,000Active2 beds 2 baths1,455 sq. ft.1749 Chapps Fork Road, Charleston, WV 25312
MLS# 279505Listed by: BETTER HOMES AND GARDENS REAL ESTATE CENTRAL - New
 $100,000Active4 beds 1 baths2,112 sq. ft.
$100,000Active4 beds 1 baths2,112 sq. ft.1924 Lakewood Drive, Charleston, WV 25312
MLS# 279436Listed by: OLD COLONY 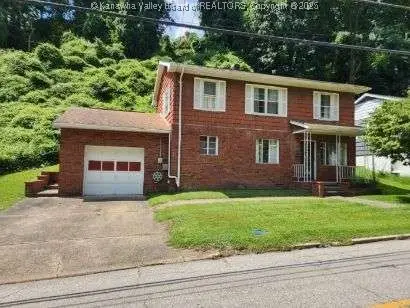 $107,500Pending3 beds 2 baths1,320 sq. ft.
$107,500Pending3 beds 2 baths1,320 sq. ft.839 Greendale Drive, Charleston, WV 25302
MLS# 279480Listed by: BETTER HOMES AND GARDENS REAL ESTATE CENTRAL- New
 $275,000Active3 beds 2 baths1,562 sq. ft.
$275,000Active3 beds 2 baths1,562 sq. ft.2111 Kanawha Avenue Se, Charleston, WV 25304
MLS# 279458Listed by: OLD COLONY - New
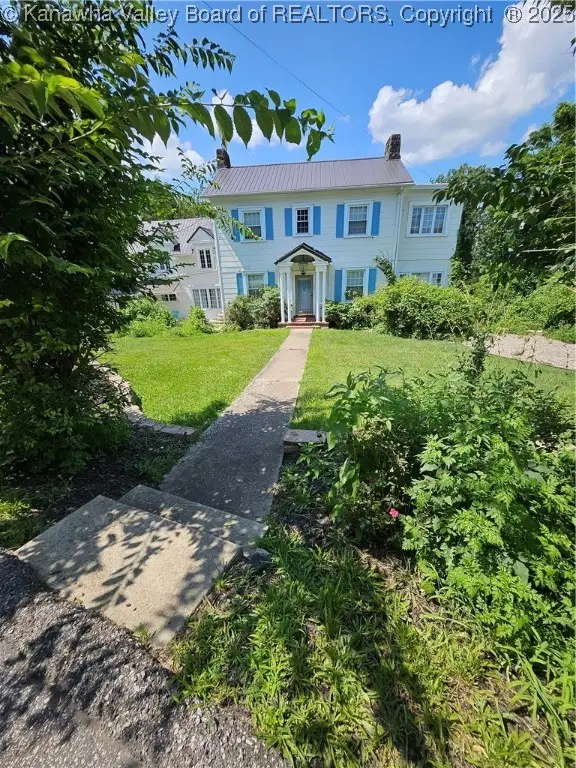 $469,900Active4 beds 3 baths4,127 sq. ft.
$469,900Active4 beds 3 baths4,127 sq. ft.1405 Ravinia Road, Charleston, WV 25314
MLS# 279396Listed by: REALTY EXCHANGE COMMERCIAL/RES
