1223 Staunton Road, Charleston, WV 25314
Local realty services provided by:ERA Property Elite
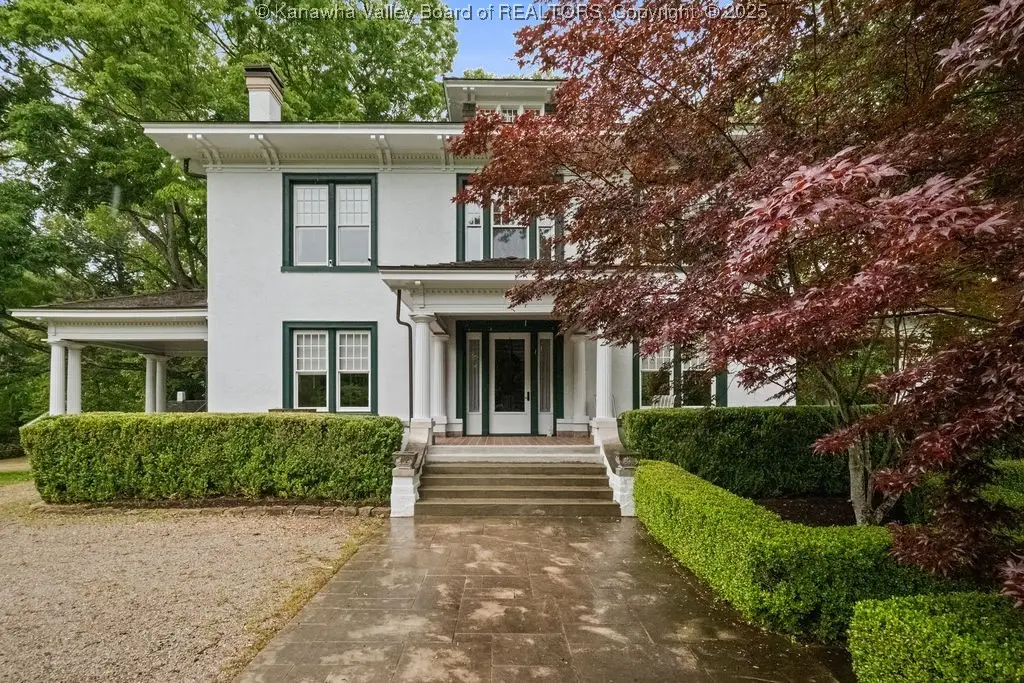
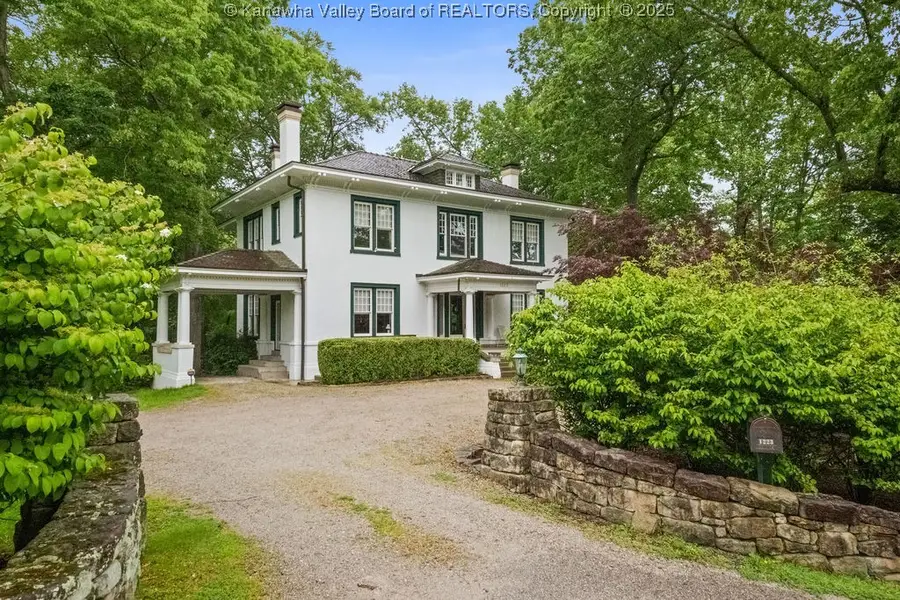
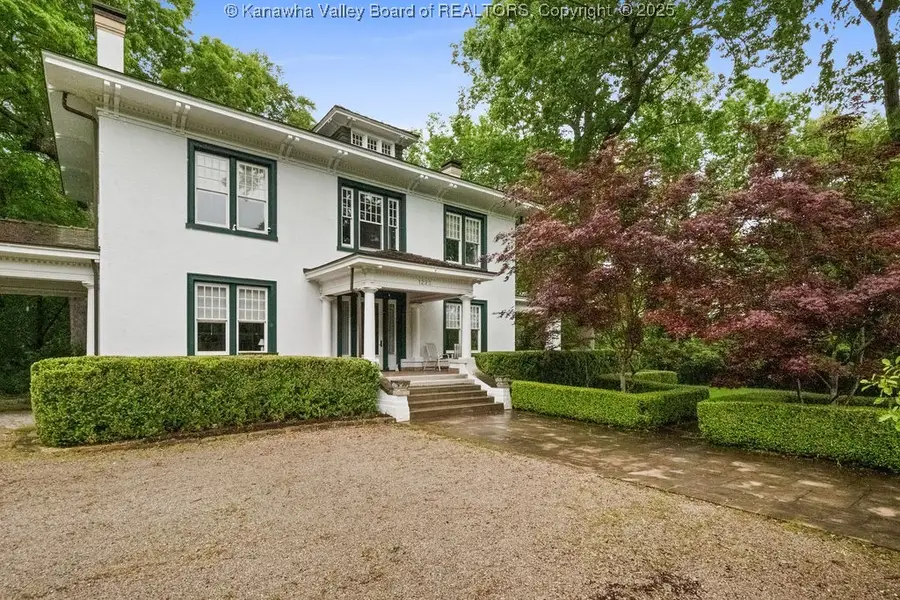
1223 Staunton Road,Charleston, WV 25314
$1,350,000
- 5 Beds
- 6 Baths
- 5,313 sq. ft.
- Single family
- Pending
Listed by:mary anderson
Office:berkshire hathaway hs ger
MLS#:278254
Source:WV_KVBOR
Price summary
- Price:$1,350,000
- Price per sq. ft.:$254.09
About this home
Welcome to "Dalgain"—a distinguished, historic Foursquare-style estate in South Hills, just minutes from downtown Charleston with elegant character. This 5-bedroom, 4 full and 2 half-bath residence boasts spacious rooms, gleaming hardwood floors, and abundant natural light. The chef’s kitchen offers Vermont soapstone countertops and opens to an invitingly appointed family room. The dining room overlooks manicured lawns and Smithsonian-archived gardens. A first-floor library invites knowledge and exploration, while French doors in the living room open to a charming veranda.
Set on 1.68 landscaped acres, this historic estate is a certified West Virginia Wild Yard. An enchanting moss-lined forest with a whimsical playhouse rests atop large rock formations. A guest cottage offers ideal accommodations for visitors. Adjacent lot available.
Dalgain is more than a home—it’s a historic gem. Don’t miss this rare opportunity to own one of South Hills’ most captivating estates.
Contact an agent
Home facts
- Year built:1916
- Listing Id #:278254
- Added:91 day(s) ago
- Updated:July 07, 2025 at 04:02 PM
Rooms and interior
- Bedrooms:5
- Total bathrooms:6
- Full bathrooms:4
- Half bathrooms:2
- Living area:5,313 sq. ft.
Heating and cooling
- Cooling:Central Air, Heat Pump
- Heating:Forced Air, Gas, Heat Pump, Individual, Space Heater
Structure and exterior
- Year built:1916
- Building area:5,313 sq. ft.
- Lot area:1.68 Acres
Schools
- High school:G. Washington
- Middle school:John Adams
- Elementary school:Overbrook
Utilities
- Water:Public
- Sewer:Public Sewer
Finances and disclosures
- Price:$1,350,000
- Price per sq. ft.:$254.09
- Tax amount:$4,011
New listings near 1223 Staunton Road
- New
 $99,000Active3 beds 2 baths1,208 sq. ft.
$99,000Active3 beds 2 baths1,208 sq. ft.1473 Mile Fork Road, Charleston, WV 25312
MLS# 279685Listed by: FATHOM REALTY LLC - New
 $45,000Active-- beds -- baths1,088 sq. ft.
$45,000Active-- beds -- baths1,088 sq. ft.5607 Raven Dr & 5609 Raven Drive, Charleston, WV 25306
MLS# 279730Listed by: BETTER HOMES AND GARDENS REAL ESTATE CENTRAL - New
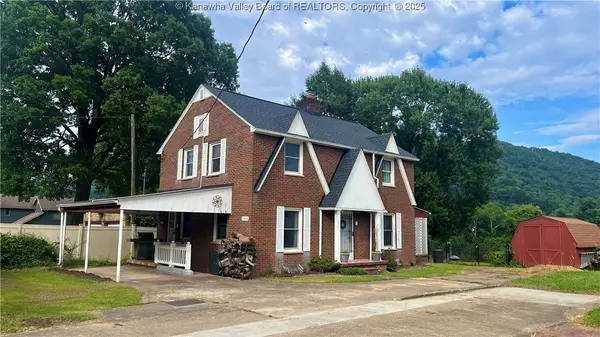 $289,900Active3 beds 3 baths2,257 sq. ft.
$289,900Active3 beds 3 baths2,257 sq. ft.6546 Roosevelt Avenue #A, Charleston, WV 25304
MLS# 279713Listed by: SELLING WV-REAL ESTATE PROFESS - New
 $359,900Active5 beds 4 baths2,880 sq. ft.
$359,900Active5 beds 4 baths2,880 sq. ft.1933 Woodward Drive, Charleston, WV 25312
MLS# 279732Listed by: RE/MAX CLARITY - New
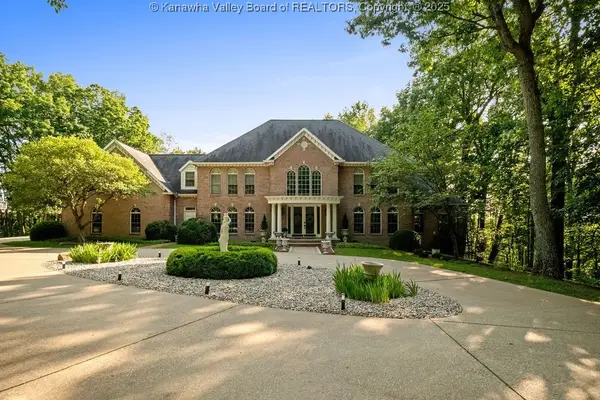 $1,799,999Active5 beds 6 baths6,607 sq. ft.
$1,799,999Active5 beds 6 baths6,607 sq. ft.203 Quarry Ridge East Road, Charleston, WV 25304
MLS# 279728Listed by: OLD COLONY - New
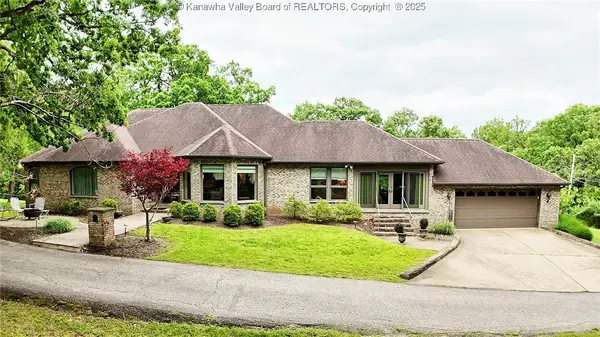 $449,999Active4 beds 3 baths3,210 sq. ft.
$449,999Active4 beds 3 baths3,210 sq. ft.920 Gordon Drive #A, Charleston, WV 25303
MLS# 279715Listed by: BETTER HOMES AND GARDENS REAL ESTATE CENTRAL - New
 $50,000Active1.47 Acres
$50,000Active1.47 Acres5074 Campbells Creek Drive, Charleston, WV 25306
MLS# 279698Listed by: FAITH REALTY & CO., LLC - New
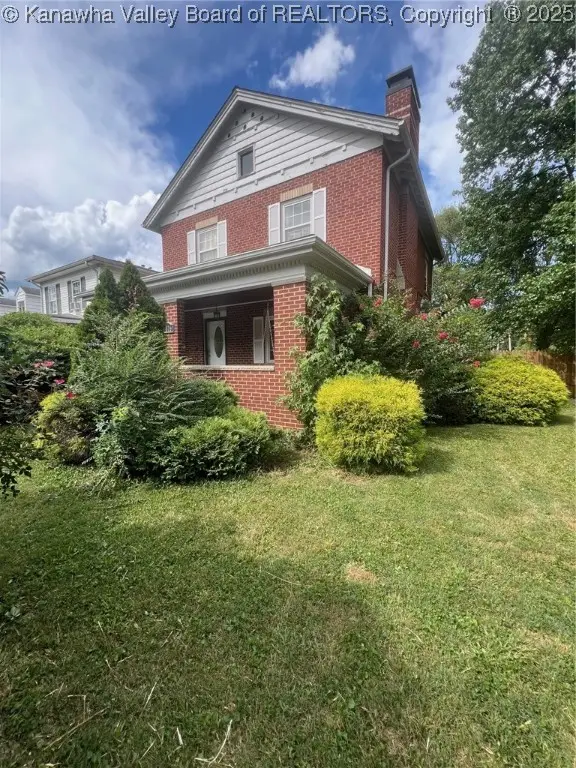 $269,000Active3 beds 2 baths2,376 sq. ft.
$269,000Active3 beds 2 baths2,376 sq. ft.4116 Venable Avenue, Charleston, WV 25304
MLS# 279714Listed by: OLD COLONY - New
 $239,900Active3 beds 2 baths2,112 sq. ft.
$239,900Active3 beds 2 baths2,112 sq. ft.5309 Venable Avenue Se, Charleston, WV 25304
MLS# 279709Listed by: BETTER HOMES AND GARDENS REAL ESTATE CENTRAL - New
 $59,900Active1 beds 1 baths854 sq. ft.
$59,900Active1 beds 1 baths854 sq. ft.207 Marshall Avenue, Charleston, WV 25306
MLS# 279703Listed by: BETTER HOMES AND GARDENS REAL ESTATE CENTRAL
