1585 Virginia Street E, Charleston, WV 25301
Local realty services provided by:ERA Property Elite
Listed by: susan ann murad
Office: old colony
MLS#:280494
Source:WV_KVBOR
Price summary
- Price:$525,000
- Price per sq. ft.:$151.65
About this home
Originally built in 1921 and once home to West Virginia Governor Homer Holt, this historic gem has been thoughtfully updated to preserve its timeless charm while incorporating modern luxuries. Situated on prestigious Virginia St., the home offers a truly unique backyard experience—sharing a boundary with Ruffner Park and providing scenic river views from the saltwater pool deck. Whether hosting gatherings under the pergola or strolling through beautifully manicured gardens, entertaining here is effortless. Inside, the second floor has been reimagined as a luxurious Primary Suite like no other. Enjoy an oversized bedroom, spa-inspired bath, and private study—elegantly designed to offer comfort and sophistication. The third floor features two more generously sized bedrooms, & a full bath, complete with a dedicated heating and cooling system for year-round comfort. This rare opportunity blends historical significance, architectural beauty, & modern convenience—all in one remarkable home.
Contact an agent
Home facts
- Listing ID #:280494
- Added:137 day(s) ago
- Updated:February 16, 2026 at 04:00 PM
Rooms and interior
- Bedrooms:4
- Total bathrooms:3
- Full bathrooms:2
- Half bathrooms:1
- Living area:3,462 sq. ft.
Heating and cooling
- Cooling:Heat Pump
- Heating:Forced Air, Gas, Heat Pump
Structure and exterior
- Roof:Slate
- Building area:3,462 sq. ft.
Schools
- High school:Capital
- Middle school:Horace Mann
- Elementary school:Piedmont
Utilities
- Water:Public
- Sewer:Public Sewer
Finances and disclosures
- Price:$525,000
- Price per sq. ft.:$151.65
- Tax amount:$3,548
New listings near 1585 Virginia Street E
- New
 $45,000Active2 beds 2 baths1,428 sq. ft.
$45,000Active2 beds 2 baths1,428 sq. ft.1601 Camden Drive, Charleston, WV 25302
MLS# 282065Listed by: THE PROPERTY CENTER - New
 $172,500Active3 beds 2 baths1,899 sq. ft.
$172,500Active3 beds 2 baths1,899 sq. ft.11 Ohio And 309 Berkeley Street, Charleston, WV 25302
MLS# 282061Listed by: BETTER HOMES AND GARDENS REAL ESTATE CENTRAL - New
 $274,900Active4 beds 3 baths1,876 sq. ft.
$274,900Active4 beds 3 baths1,876 sq. ft.313 Eureka Road, Charleston, WV 25314
MLS# 282051Listed by: BETTER HOMES AND GARDENS REAL ESTATE CENTRAL - New
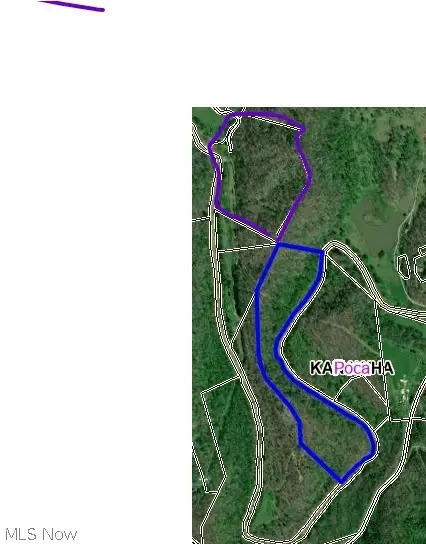 $92,000Active81.64 Acres
$92,000Active81.64 Acres0000 Poca Flats Road, Charleston, WV 25320
MLS# 5186739Listed by: CENTURY 21 FULL SERVICE, LLC. - New
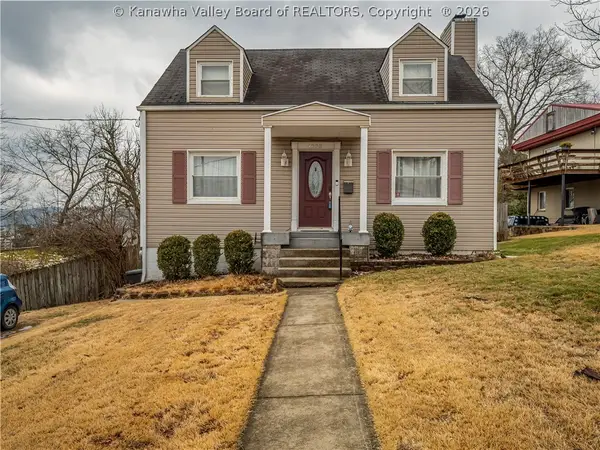 $180,000Active3 beds 3 baths1,745 sq. ft.
$180,000Active3 beds 3 baths1,745 sq. ft.1233 Woodland Drive, Charleston, WV 25302
MLS# 282007Listed by: BETTER HOMES AND GARDENS REAL ESTATE CENTRAL - New
 $329,900Active6 beds 4 baths3,400 sq. ft.
$329,900Active6 beds 4 baths3,400 sq. ft.5009 Virginia Avenue, Charleston, WV 25304
MLS# 282046Listed by: BETTER HOMES AND GARDENS REAL ESTATE CENTRAL 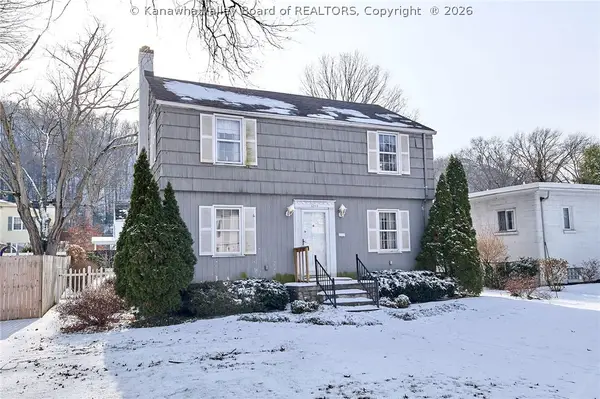 $140,000Pending3 beds 2 baths1,350 sq. ft.
$140,000Pending3 beds 2 baths1,350 sq. ft.4203 Venable Avenue, Charleston, WV 25304
MLS# 282040Listed by: BETTER HOMES AND GARDENS REAL ESTATE CENTRAL- New
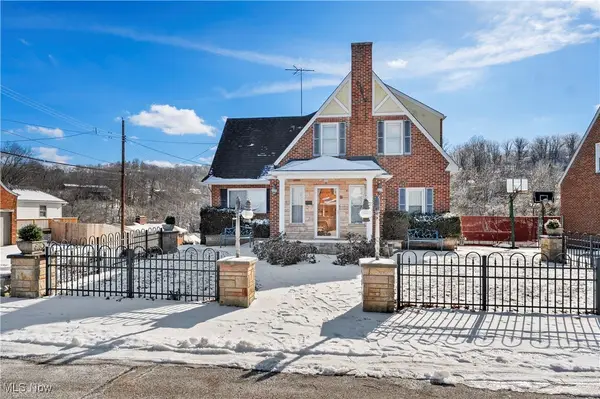 $285,000Active3 beds 3 baths3,638 sq. ft.
$285,000Active3 beds 3 baths3,638 sq. ft.518 Highland Avenue, Charleston, WV 25303
MLS# 5185360Listed by: KEY MOVE REALTY LLC 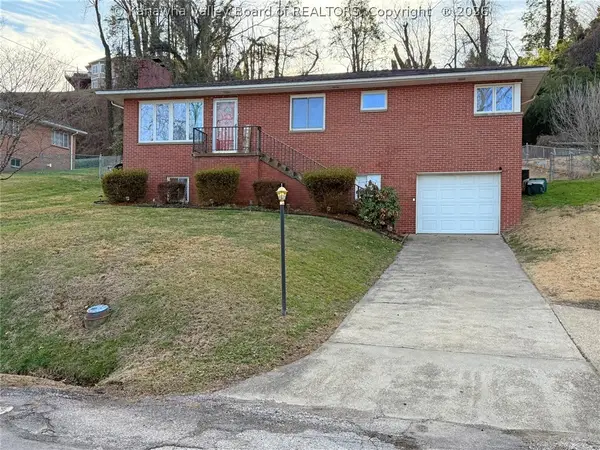 $225,000Pending4 beds 2 baths1,440 sq. ft.
$225,000Pending4 beds 2 baths1,440 sq. ft.303 Knollwood Drive, Charleston, WV 25302
MLS# 282000Listed by: CORNERSTONE REALTY, LLC- New
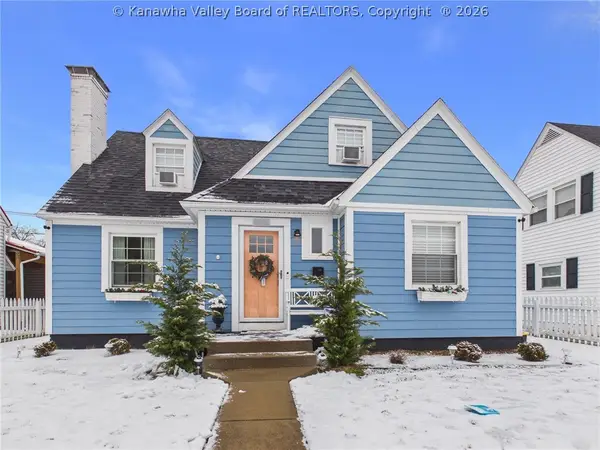 $289,000Active3 beds 2 baths2,144 sq. ft.
$289,000Active3 beds 2 baths2,144 sq. ft.4506 Noyes Avenue, Charleston, WV 25304
MLS# 281999Listed by: OLD COLONY

