230 Quarry Ridge E, Charleston, WV 25304
Local realty services provided by:ERA Property Elite
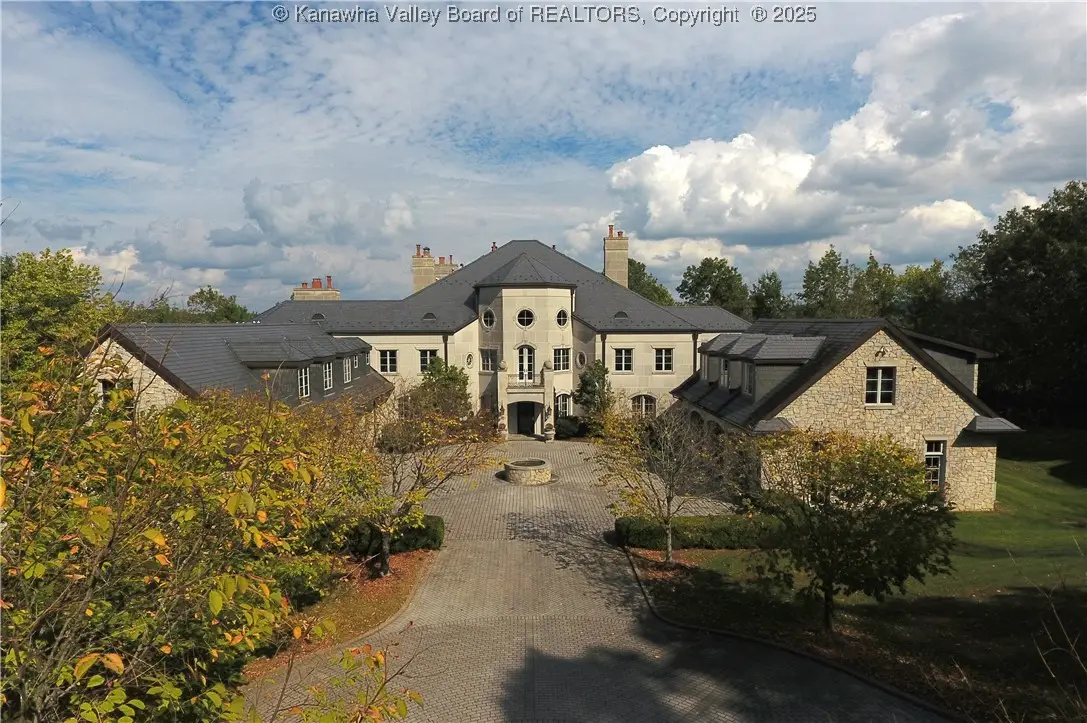

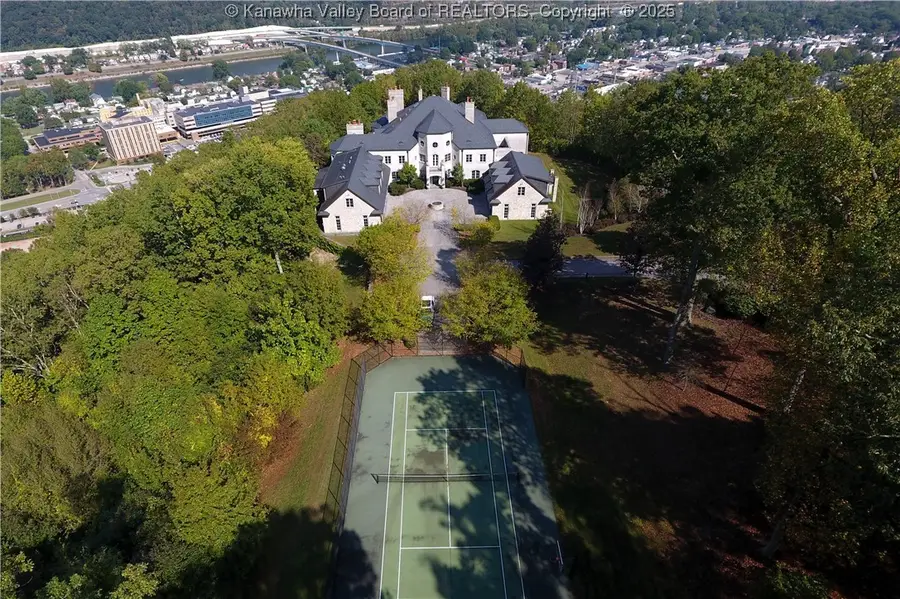
230 Quarry Ridge E,Charleston, WV 25304
$2,895,000
- 8 Beds
- 14 Baths
- 19,000 sq. ft.
- Single family
- Active
Listed by:joshua allen mcgrath
Office:better homes and gardens real estate central
MLS#:278566
Source:WV_KVBOR
Price summary
- Price:$2,895,000
- Price per sq. ft.:$152.37
About this home
Discover luxury, privacy, and breathtaking views at 230 Quarry Ridge E in Charleston! This exceptional home offers upscale living with spacious rooms, soaring ceilings, and high-end finishes throughout. The open-concept layout is perfect for entertaining, featuring a gourmet kitchen, elegant dining area, and a stunning great room with floor-to-ceiling windows. The expansive primary suite boasts a spa-like bath, oversized walk-in closet, and private access to the outdoor patio. Multiple decks and patios provide ideal spots to relax or host guests while overlooking the scenic hillside. Tucked in a gated, private setting just minutes from town, this home offers the perfect blend of serenity and convenience. Whether you're enjoying a cozy night by the fireplace or entertaining under the stars, Quarry Ridge is where comfort meets sophistication. Don't miss your chance to call this one-of-a-kind property home!
Contact an agent
Home facts
- Year built:2001
- Listing Id #:278566
- Added:71 day(s) ago
- Updated:July 04, 2025 at 03:15 PM
Rooms and interior
- Bedrooms:8
- Total bathrooms:14
- Full bathrooms:9
- Half bathrooms:5
- Living area:19,000 sq. ft.
Heating and cooling
- Cooling:Central Air
- Heating:Baseboard, Forced Air, Gas
Structure and exterior
- Roof:Slate
- Year built:2001
- Building area:19,000 sq. ft.
- Lot area:24.7 Acres
Schools
- High school:Capital
- Middle school:Horace Mann
- Elementary school:Kanawha City
Utilities
- Water:Public
- Sewer:Public Sewer
Finances and disclosures
- Price:$2,895,000
- Price per sq. ft.:$152.37
- Tax amount:$29,084
New listings near 230 Quarry Ridge E
- New
 $99,000Active3 beds 2 baths1,208 sq. ft.
$99,000Active3 beds 2 baths1,208 sq. ft.1473 Mile Fork Road, Charleston, WV 25312
MLS# 279685Listed by: FATHOM REALTY LLC - New
 $45,000Active-- beds -- baths1,088 sq. ft.
$45,000Active-- beds -- baths1,088 sq. ft.5607 Raven Dr & 5609 Raven Drive, Charleston, WV 25306
MLS# 279730Listed by: BETTER HOMES AND GARDENS REAL ESTATE CENTRAL - New
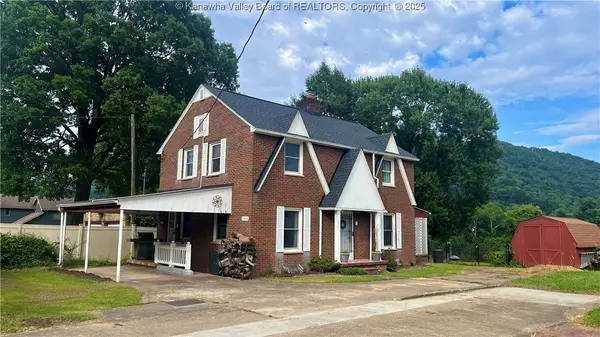 $289,900Active3 beds 3 baths2,257 sq. ft.
$289,900Active3 beds 3 baths2,257 sq. ft.6546 Roosevelt Avenue #A, Charleston, WV 25304
MLS# 279713Listed by: SELLING WV-REAL ESTATE PROFESS - New
 $359,900Active5 beds 4 baths2,880 sq. ft.
$359,900Active5 beds 4 baths2,880 sq. ft.1933 Woodward Drive, Charleston, WV 25312
MLS# 279732Listed by: RE/MAX CLARITY - New
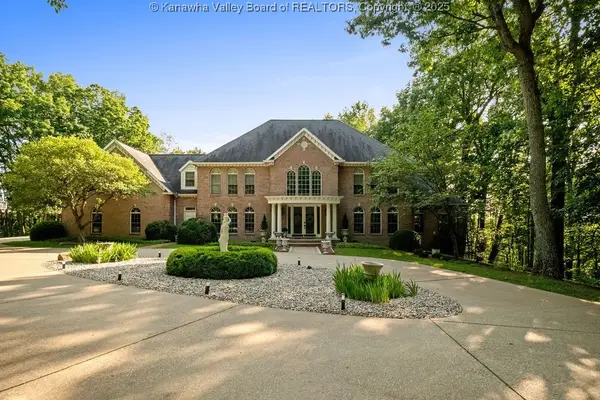 $1,799,999Active5 beds 6 baths6,607 sq. ft.
$1,799,999Active5 beds 6 baths6,607 sq. ft.203 Quarry Ridge East Road, Charleston, WV 25304
MLS# 279728Listed by: OLD COLONY - New
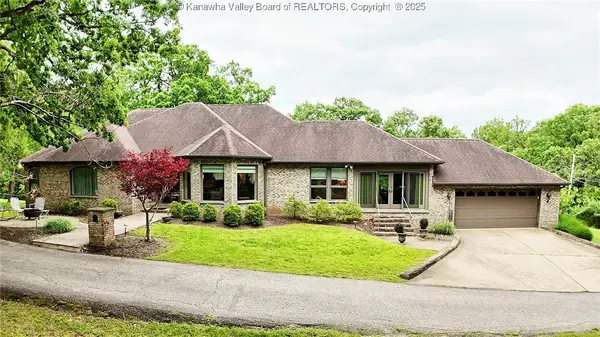 $449,999Active4 beds 3 baths3,210 sq. ft.
$449,999Active4 beds 3 baths3,210 sq. ft.920 Gordon Drive #A, Charleston, WV 25303
MLS# 279715Listed by: BETTER HOMES AND GARDENS REAL ESTATE CENTRAL - New
 $50,000Active1.47 Acres
$50,000Active1.47 Acres5074 Campbells Creek Drive, Charleston, WV 25306
MLS# 279698Listed by: FAITH REALTY & CO., LLC - New
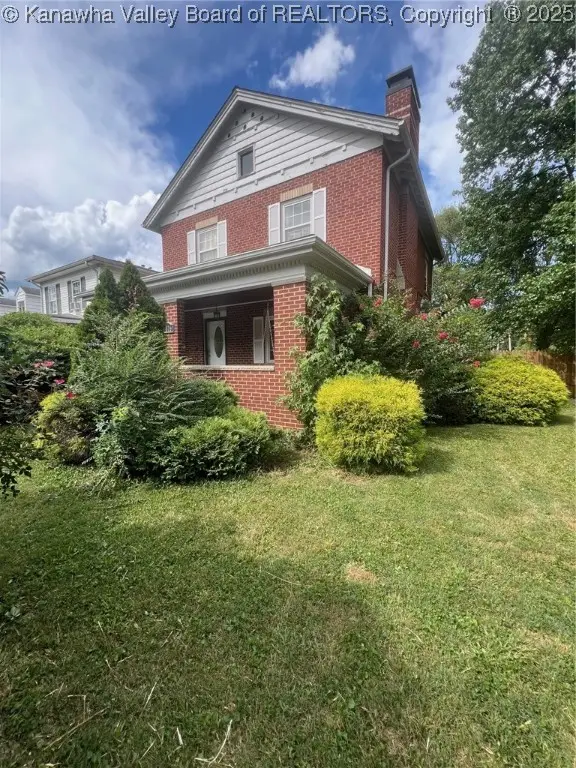 $269,000Active3 beds 2 baths2,376 sq. ft.
$269,000Active3 beds 2 baths2,376 sq. ft.4116 Venable Avenue, Charleston, WV 25304
MLS# 279714Listed by: OLD COLONY - New
 $239,900Active3 beds 2 baths2,112 sq. ft.
$239,900Active3 beds 2 baths2,112 sq. ft.5309 Venable Avenue Se, Charleston, WV 25304
MLS# 279709Listed by: BETTER HOMES AND GARDENS REAL ESTATE CENTRAL - New
 $59,900Active1 beds 1 baths854 sq. ft.
$59,900Active1 beds 1 baths854 sq. ft.207 Marshall Avenue, Charleston, WV 25306
MLS# 279703Listed by: BETTER HOMES AND GARDENS REAL ESTATE CENTRAL
