325 Mckinley Avenue, Charleston, WV 25314
Local realty services provided by:ERA Town & Country Real Estate, Broker
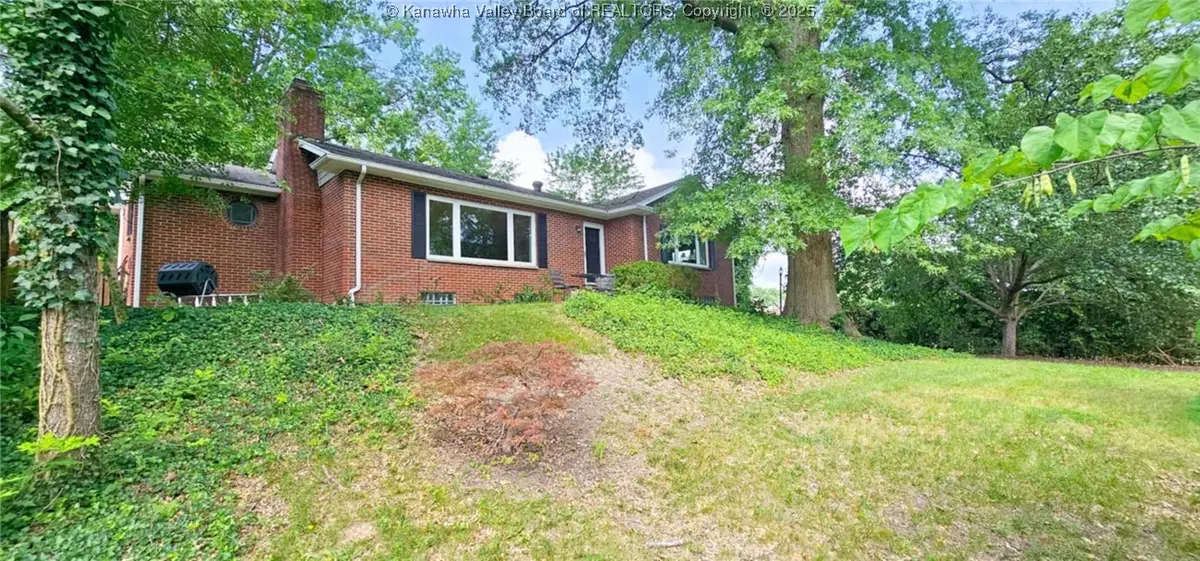
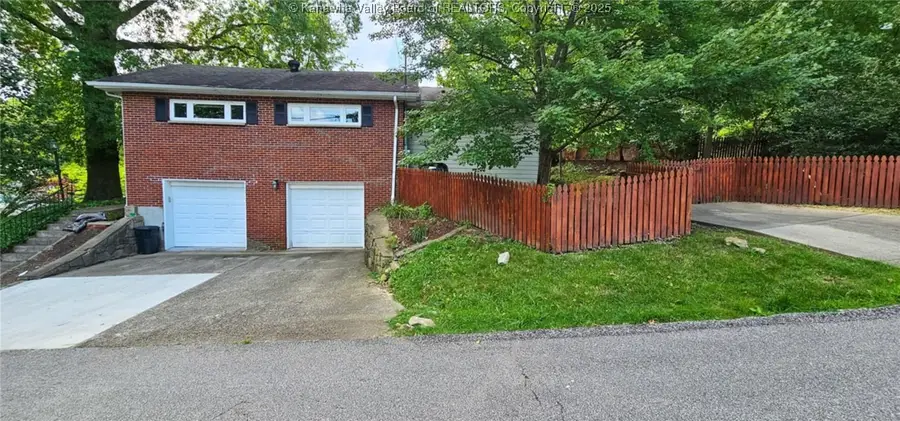
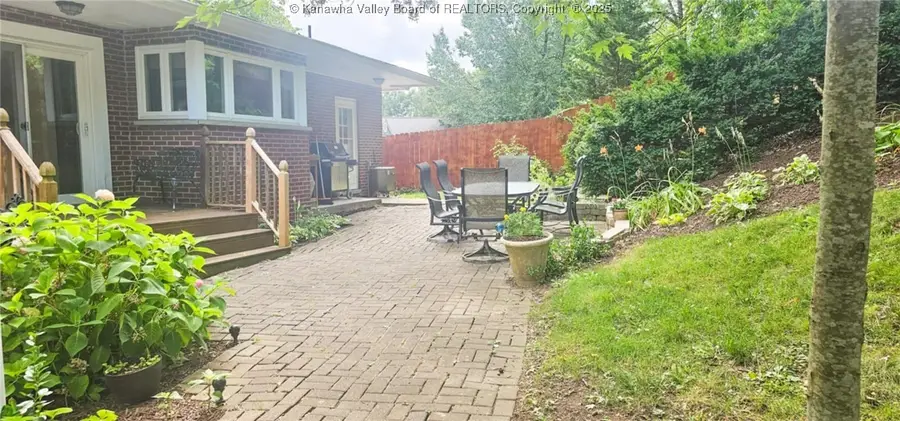
325 Mckinley Avenue,Charleston, WV 25314
$275,000
- 2 Beds
- 2 Baths
- 1,669 sq. ft.
- Single family
- Pending
Listed by:david mundy
Office:fathom realty llc.
MLS#:279307
Source:WV_KVBOR
Price summary
- Price:$275,000
- Price per sq. ft.:$164.77
About this home
Discover this beautifully updated and well-maintained 2-bedroom, 2 full bathroom rambler with a 2-car garage located on the front of desired Fort Hill. Featuring hardwood floors throughout, this home offers a spacious primary suite complete with two large walk-in closets, dual vanities, a jacuzzi tub, and separate shower.
The kitchen is outfitted with solid cherry cabinets, Wilson-Art countertops (installed in 2023), a gas range, and double ovens perfect for anyone who loves to cook or entertain. Additional updates include a newer HVAC system and mini-splits in key rooms for customized comfort year-round.
Downstairs, a full basement offers outstanding potential for additional living space and can be easily adapted into a 3-bedroom layout.
Outside, enjoy mature shade trees and a peaceful outdoor seating area ideal for relaxing or hosting. Whether you're buying your first home, downsizing, or seeking a property with future upside, this move-in-ready home checks all the boxes.
Contact an agent
Home facts
- Year built:1950
- Listing Id #:279307
- Added:20 day(s) ago
- Updated:July 29, 2025 at 09:54 PM
Rooms and interior
- Bedrooms:2
- Total bathrooms:2
- Full bathrooms:2
- Living area:1,669 sq. ft.
Heating and cooling
- Cooling:Central Air, Wall Units
- Heating:Forced Air, Gas, Individual, Space Heater
Structure and exterior
- Roof:Composition, Shingle
- Year built:1950
- Building area:1,669 sq. ft.
Schools
- High school:G. Washington
- Middle school:John Adams
- Elementary school:Weberwood
Utilities
- Water:Public
- Sewer:Public Sewer
Finances and disclosures
- Price:$275,000
- Price per sq. ft.:$164.77
- Tax amount:$1,293
New listings near 325 Mckinley Avenue
- New
 $259,000Active4 beds 3 baths2,322 sq. ft.
$259,000Active4 beds 3 baths2,322 sq. ft.1986 Parkwood Road, Charleston, WV 25314
MLS# 279754Listed by: OLD COLONY - New
 $99,000Active3 beds 2 baths1,208 sq. ft.
$99,000Active3 beds 2 baths1,208 sq. ft.1473 Mile Fork Road, Charleston, WV 25312
MLS# 279685Listed by: FATHOM REALTY LLC - New
 $45,000Active-- beds -- baths1,088 sq. ft.
$45,000Active-- beds -- baths1,088 sq. ft.5607 Raven Dr & 5609 Raven Drive, Charleston, WV 25306
MLS# 279730Listed by: BETTER HOMES AND GARDENS REAL ESTATE CENTRAL - New
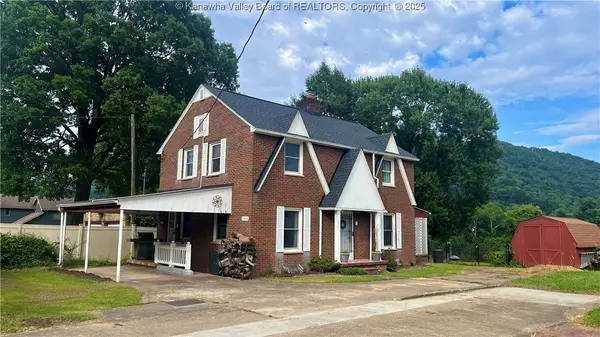 $289,900Active3 beds 3 baths2,257 sq. ft.
$289,900Active3 beds 3 baths2,257 sq. ft.6546 Roosevelt Avenue #A, Charleston, WV 25304
MLS# 279713Listed by: SELLING WV-REAL ESTATE PROFESS - New
 $359,900Active5 beds 4 baths2,880 sq. ft.
$359,900Active5 beds 4 baths2,880 sq. ft.1933 Woodward Drive, Charleston, WV 25312
MLS# 279732Listed by: RE/MAX CLARITY - New
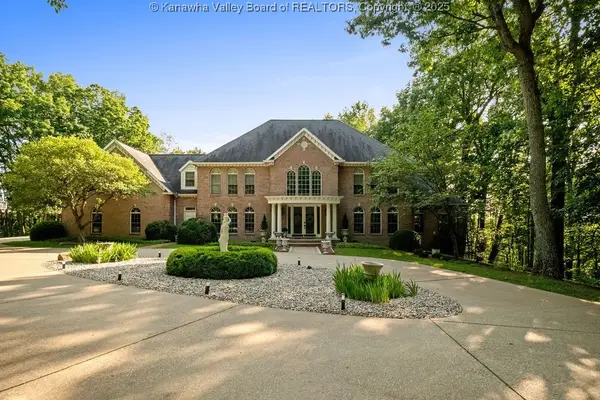 $1,799,999Active5 beds 6 baths6,607 sq. ft.
$1,799,999Active5 beds 6 baths6,607 sq. ft.203 Quarry Ridge East Road, Charleston, WV 25304
MLS# 279728Listed by: OLD COLONY - New
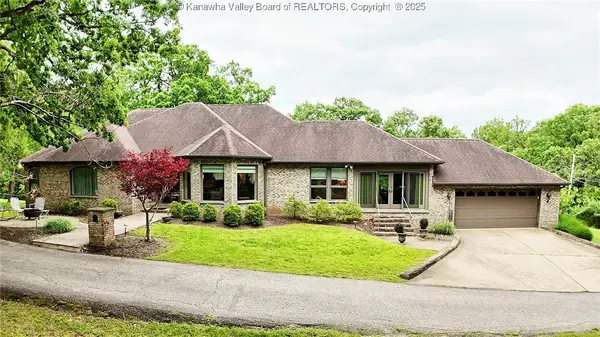 $449,999Active4 beds 3 baths3,210 sq. ft.
$449,999Active4 beds 3 baths3,210 sq. ft.920 Gordon Drive #A, Charleston, WV 25303
MLS# 279715Listed by: BETTER HOMES AND GARDENS REAL ESTATE CENTRAL - New
 $50,000Active1.47 Acres
$50,000Active1.47 Acres5074 Campbells Creek Drive, Charleston, WV 25306
MLS# 279698Listed by: FAITH REALTY & CO., LLC - New
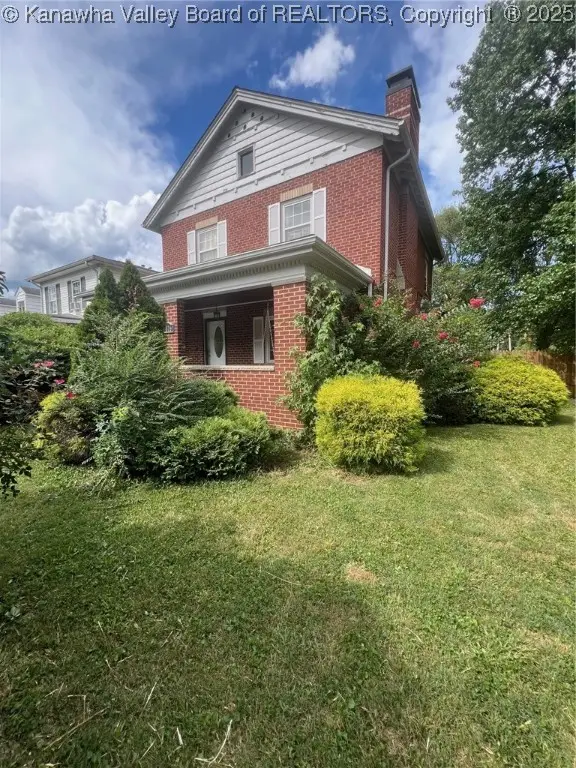 $269,000Active3 beds 2 baths2,376 sq. ft.
$269,000Active3 beds 2 baths2,376 sq. ft.4116 Venable Avenue, Charleston, WV 25304
MLS# 279714Listed by: OLD COLONY - New
 $239,900Active3 beds 2 baths2,112 sq. ft.
$239,900Active3 beds 2 baths2,112 sq. ft.5309 Venable Avenue Se, Charleston, WV 25304
MLS# 279709Listed by: BETTER HOMES AND GARDENS REAL ESTATE CENTRAL
