413 Skyline Drive, Charleston, WV 25302
Local realty services provided by:ERA Property Elite


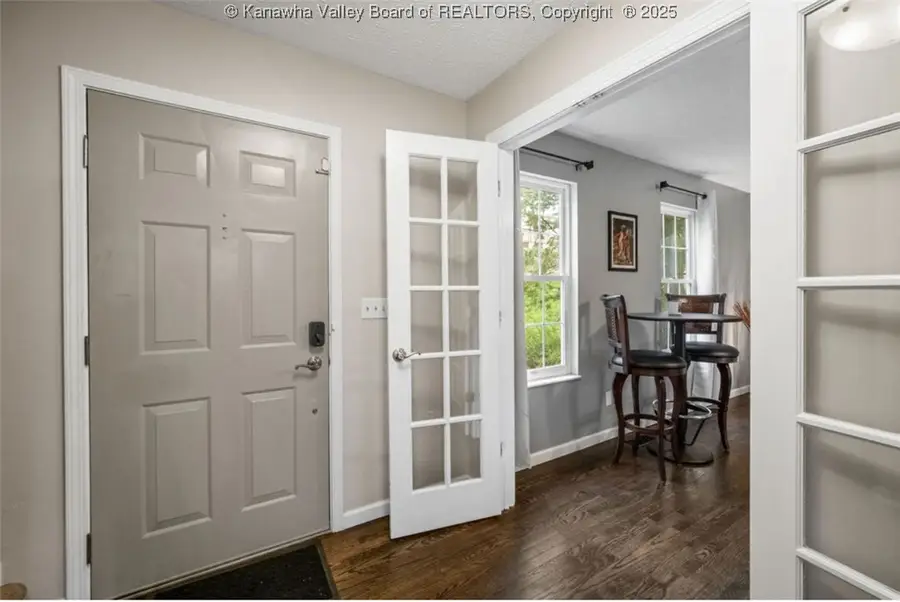
413 Skyline Drive,Charleston, WV 25302
$245,000
- 4 Beds
- 3 Baths
- 1,732 sq. ft.
- Single family
- Pending
Listed by:melinda starcher
Office:exp realty, llc.
MLS#:277842
Source:WV_KVBOR
Price summary
- Price:$245,000
- Price per sq. ft.:$141.45
About this home
*** This Gem is Back on Up for Grabs - DUE TO BUYER DEFULT ***
Discover your ideal sanctuary nestled in the scenic hills of Charleston, WV!
This exquisite home seamlessly combines comfort and sophistication, featuring
Four generous bedrooms
Two Full Baths and One Half Bath.
The open-concept design allows for an abundance of natural light, creating a cozy and welcoming ambiance throughout the space.
Revel in the stunning sunsets from your personal deck, where the sky transforms into a canvas of vibrant hues each evening.
The kitchen and dining area boasts plenty of space for culinary enthusiasts.
Spiling out onto the rear deck
This home also boasts a spacious two-car garage.
This is more than just a residence; it’s a West Virginia lifestyle, offering a peaceful retreat while remaining conveniently close to the lively essence of Charleston. Seize the chance to call this enchanting home your own!
Call to set up your confidential showing appointment.
Contact an agent
Home facts
- Year built:1998
- Listing Id #:277842
- Added:101 day(s) ago
- Updated:July 04, 2025 at 07:33 AM
Rooms and interior
- Bedrooms:4
- Total bathrooms:3
- Full bathrooms:2
- Half bathrooms:1
- Living area:1,732 sq. ft.
Heating and cooling
- Cooling:Central Air, Electric, Heat Pump
- Heating:Electric, Forced Air, Heat Pump
Structure and exterior
- Year built:1998
- Building area:1,732 sq. ft.
Schools
- High school:Capital
- Middle school:West Side
- Elementary school:Shoals
Utilities
- Water:Public
- Sewer:Public Sewer
Finances and disclosures
- Price:$245,000
- Price per sq. ft.:$141.45
- Tax amount:$1,532
New listings near 413 Skyline Drive
- New
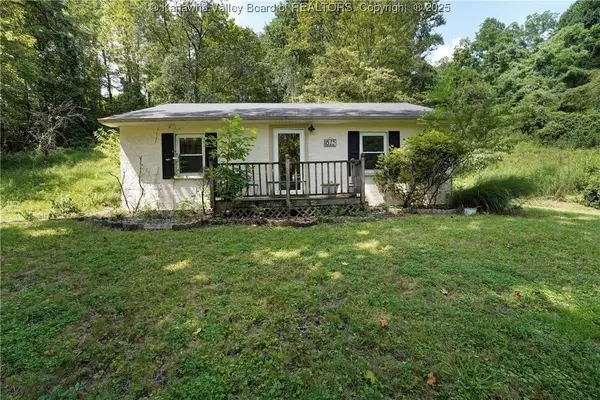 $98,000Active2 beds 1 baths816 sq. ft.
$98,000Active2 beds 1 baths816 sq. ft.615 Melrose Drive, Charleston, WV 25302
MLS# 279536Listed by: BETTER HOMES AND GARDENS REAL ESTATE CENTRAL - New
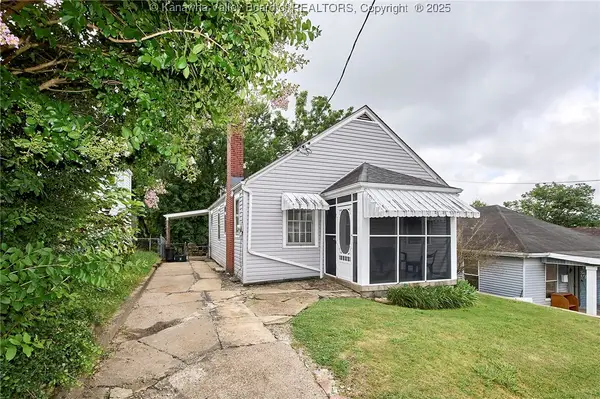 $100,000Active3 beds 1 baths1,260 sq. ft.
$100,000Active3 beds 1 baths1,260 sq. ft.880 Anaconda Avenue, Charleston, WV 25302
MLS# 279526Listed by: BETTER HOMES AND GARDENS REAL ESTATE CENTRAL - New
 $224,900Active4 beds 3 baths2,200 sq. ft.
$224,900Active4 beds 3 baths2,200 sq. ft.601 43rd Street Se, Charleston, WV 25304
MLS# 279524Listed by: SELLING WV-REAL ESTATE PROFESS - New
 $159,000Active2 beds 1 baths1,286 sq. ft.
$159,000Active2 beds 1 baths1,286 sq. ft.5703 Starling Drive, Charleston, WV 25306
MLS# 279515Listed by: BETTER HOMES AND GARDENS REAL ESTATE CENTRAL - New
 $259,000Active3 beds 3 baths1,847 sq. ft.
$259,000Active3 beds 3 baths1,847 sq. ft.113 Majestic Drive, Charleston, WV 25313
MLS# 279513Listed by: FAITH REALTY & CO., LLC - New
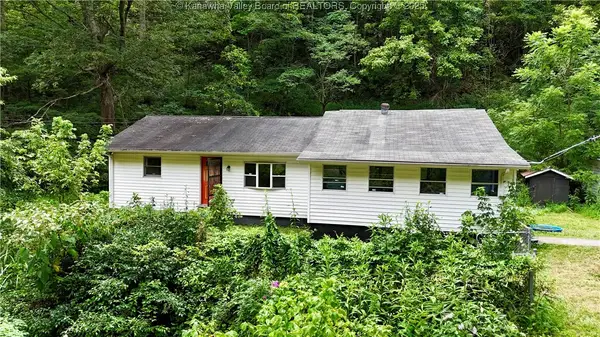 $130,000Active2 beds 2 baths1,455 sq. ft.
$130,000Active2 beds 2 baths1,455 sq. ft.1749 Chapps Fork Road, Charleston, WV 25312
MLS# 279505Listed by: BETTER HOMES AND GARDENS REAL ESTATE CENTRAL - New
 $100,000Active4 beds 1 baths2,112 sq. ft.
$100,000Active4 beds 1 baths2,112 sq. ft.1924 Lakewood Drive, Charleston, WV 25312
MLS# 279436Listed by: OLD COLONY 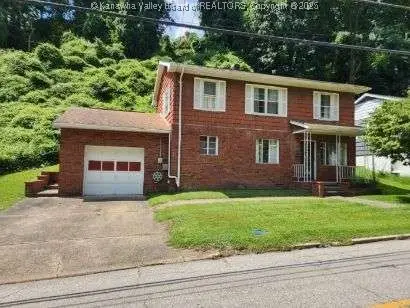 $107,500Pending3 beds 2 baths1,320 sq. ft.
$107,500Pending3 beds 2 baths1,320 sq. ft.839 Greendale Drive, Charleston, WV 25302
MLS# 279480Listed by: BETTER HOMES AND GARDENS REAL ESTATE CENTRAL- New
 $275,000Active3 beds 2 baths1,562 sq. ft.
$275,000Active3 beds 2 baths1,562 sq. ft.2111 Kanawha Avenue Se, Charleston, WV 25304
MLS# 279458Listed by: OLD COLONY - New
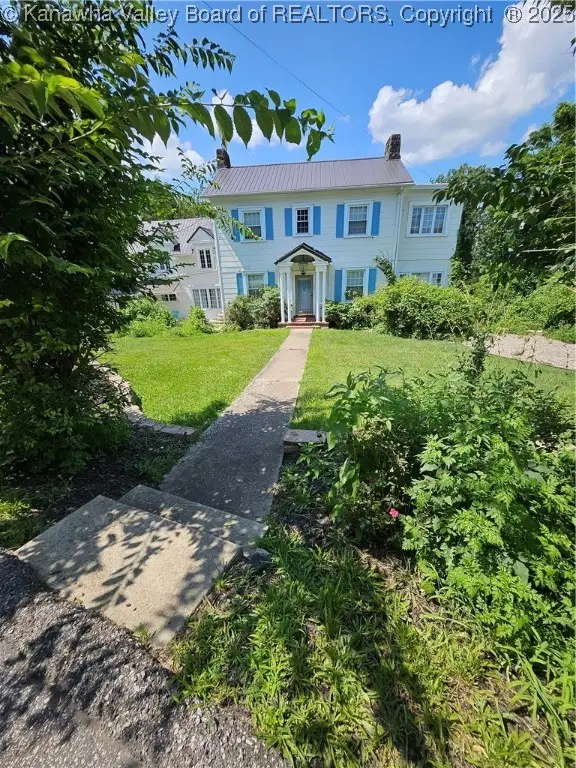 $469,900Active4 beds 3 baths4,127 sq. ft.
$469,900Active4 beds 3 baths4,127 sq. ft.1405 Ravinia Road, Charleston, WV 25314
MLS# 279396Listed by: REALTY EXCHANGE COMMERCIAL/RES
