44 Quarry Ridge Road, Charleston, WV 25304
Local realty services provided by:ERA Property Elite

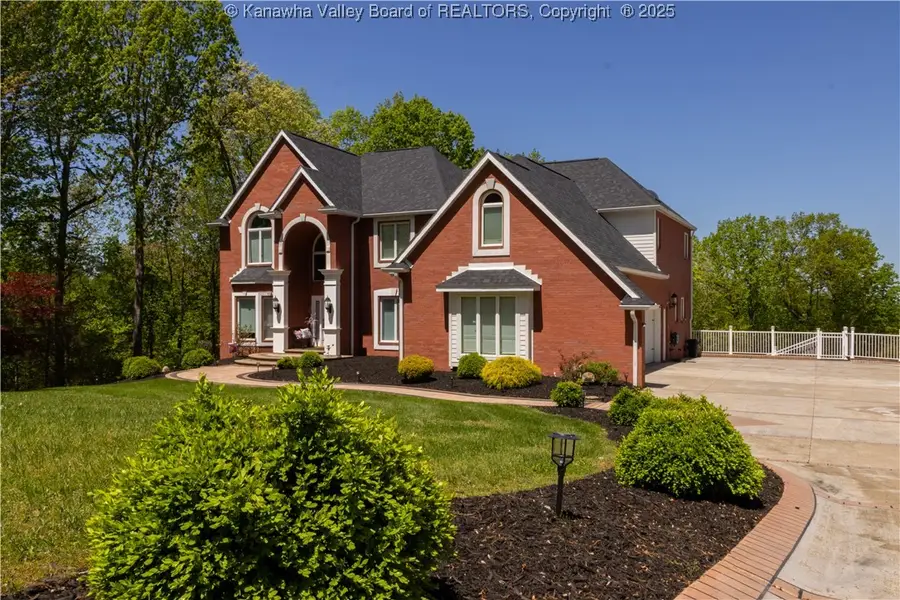
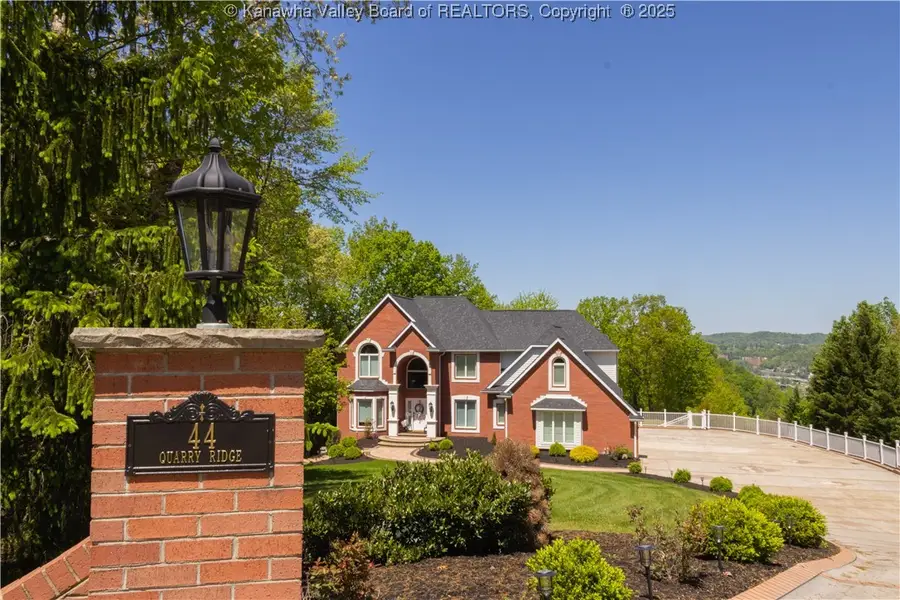
44 Quarry Ridge Road,Charleston, WV 25304
$1,850,000
- 5 Beds
- 6 Baths
- 7,115 sq. ft.
- Single family
- Pending
Listed by:zachary peters
Office:boone realty, llc.
MLS#:279651
Source:WV_KVBOR
Price summary
- Price:$1,850,000
- Price per sq. ft.:$260.01
About this home
Stunning 7,115 sq. ft. Brick Home with Views of the West Virginia State Capitol Welcome to your dream home! This luxurious brick residence features a large backyard with breathtaking views of the West Virginia Capitol. Inside, enjoy a spacious layout perfect for entertaining. Two bay windows provide stunning Capitol views, while the gourmet kitchen boasts a gas range and butler's pantry.The owners suite offers custom closets and a new washer and dryer. Accessibility is prioritized with an elderly-friendly tub in the downstairs bath. The dedicated theatre room includes 7 plush seats and a projector for movie nights.Pamper your pets in the dog spa with a stainless steel wash basin. With two tankless water heaters and gas furnaces, comfort is ensured year-round. The heated driveway and Generac unit provide easy winter access. House was totally remodeled in 2022. This exceptional property blends luxury, convenience, and stunning views—schedule your viewing today!
Contact an agent
Home facts
- Year built:1996
- Listing Id #:279651
- Added:6 day(s) ago
- Updated:August 10, 2025 at 08:57 PM
Rooms and interior
- Bedrooms:5
- Total bathrooms:6
- Full bathrooms:4
- Half bathrooms:2
- Living area:7,115 sq. ft.
Heating and cooling
- Cooling:Central Air
- Heating:Forced Air, Gas
Structure and exterior
- Roof:Composition, Shingle
- Year built:1996
- Building area:7,115 sq. ft.
- Lot area:3.04 Acres
Schools
- High school:Capital
- Middle school:Horace Mann
- Elementary school:Kanawha City
Utilities
- Water:Public
- Sewer:Public Sewer
Finances and disclosures
- Price:$1,850,000
- Price per sq. ft.:$260.01
- Tax amount:$9,146
New listings near 44 Quarry Ridge Road
- New
 $99,000Active3 beds 2 baths1,208 sq. ft.
$99,000Active3 beds 2 baths1,208 sq. ft.1473 Mile Fork Road, Charleston, WV 25312
MLS# 279685Listed by: FATHOM REALTY LLC - New
 $45,000Active-- beds -- baths1,088 sq. ft.
$45,000Active-- beds -- baths1,088 sq. ft.5607 Raven Dr & 5609 Raven Drive, Charleston, WV 25306
MLS# 279730Listed by: BETTER HOMES AND GARDENS REAL ESTATE CENTRAL - New
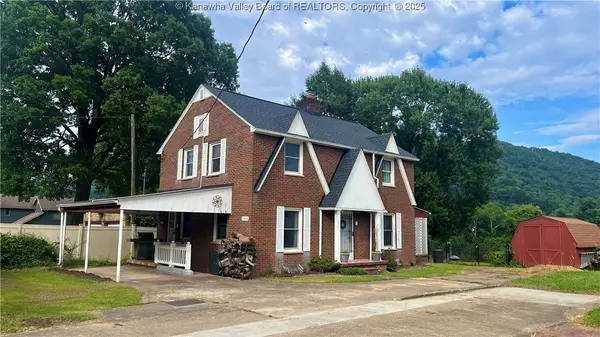 $289,900Active3 beds 3 baths2,257 sq. ft.
$289,900Active3 beds 3 baths2,257 sq. ft.6546 Roosevelt Avenue #A, Charleston, WV 25304
MLS# 279713Listed by: SELLING WV-REAL ESTATE PROFESS - New
 $359,900Active5 beds 4 baths2,880 sq. ft.
$359,900Active5 beds 4 baths2,880 sq. ft.1933 Woodward Drive, Charleston, WV 25312
MLS# 279732Listed by: RE/MAX CLARITY - New
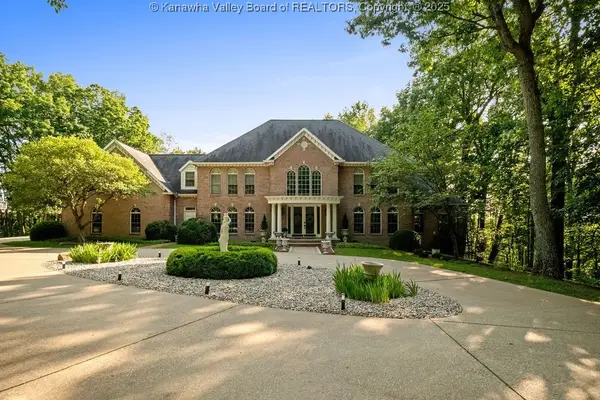 $1,799,999Active5 beds 6 baths6,607 sq. ft.
$1,799,999Active5 beds 6 baths6,607 sq. ft.203 Quarry Ridge East Road, Charleston, WV 25304
MLS# 279728Listed by: OLD COLONY - New
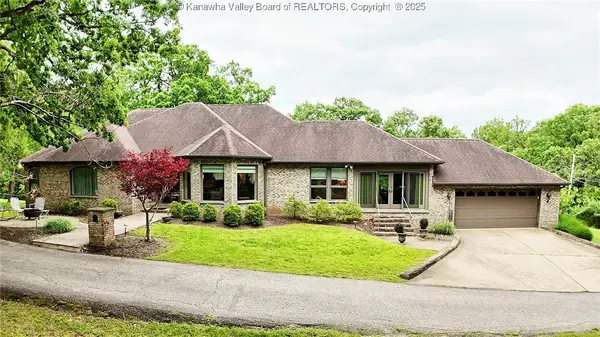 $449,999Active4 beds 3 baths3,210 sq. ft.
$449,999Active4 beds 3 baths3,210 sq. ft.920 Gordon Drive #A, Charleston, WV 25303
MLS# 279715Listed by: BETTER HOMES AND GARDENS REAL ESTATE CENTRAL - New
 $50,000Active1.47 Acres
$50,000Active1.47 Acres5074 Campbells Creek Drive, Charleston, WV 25306
MLS# 279698Listed by: FAITH REALTY & CO., LLC - New
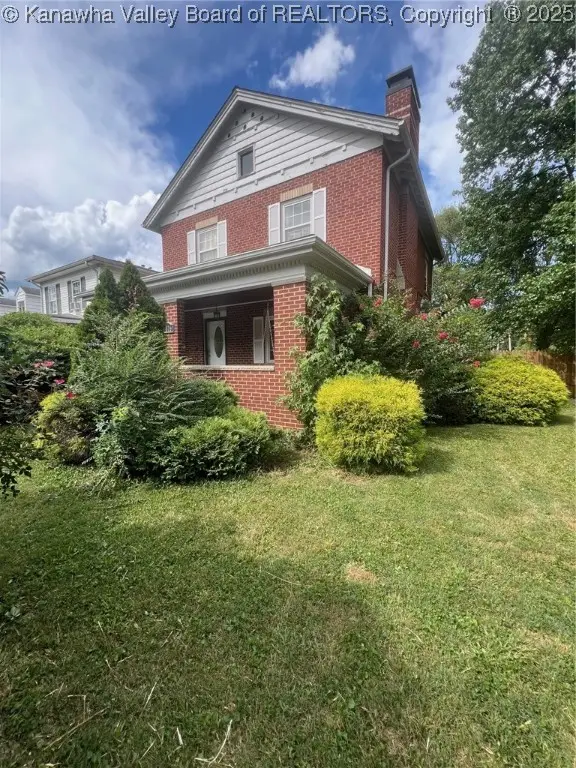 $269,000Active3 beds 2 baths2,376 sq. ft.
$269,000Active3 beds 2 baths2,376 sq. ft.4116 Venable Avenue, Charleston, WV 25304
MLS# 279714Listed by: OLD COLONY - New
 $239,900Active3 beds 2 baths2,112 sq. ft.
$239,900Active3 beds 2 baths2,112 sq. ft.5309 Venable Avenue Se, Charleston, WV 25304
MLS# 279709Listed by: BETTER HOMES AND GARDENS REAL ESTATE CENTRAL - New
 $59,900Active1 beds 1 baths854 sq. ft.
$59,900Active1 beds 1 baths854 sq. ft.207 Marshall Avenue, Charleston, WV 25306
MLS# 279703Listed by: BETTER HOMES AND GARDENS REAL ESTATE CENTRAL
