602 Briarwood Road, Charleston, WV 25314
Local realty services provided by:ERA Town & Country Real Estate, Broker



602 Briarwood Road,Charleston, WV 25314
$1,375,000
- 4 Beds
- 4 Baths
- 5,140 sq. ft.
- Single family
- Pending
Listed by:margo h. teeter
Office:old colony
MLS#:277879
Source:WV_KVBOR
Price summary
- Price:$1,375,000
- Price per sq. ft.:$267.51
About this home
Exquisite residence steeped in elegance and history, stands proudly in the picturesque hills of Charleston. This classic abode, with unique front-of-hill location, exudes timeless charm and sophistication. The private yard adds a touch of exclusivity to the property. Boasting 4 bedrooms and 3.5 baths, the house spans 5140 square feet of refined living space. A distinguished slate roof crowns the structure, emphasizing its enduring appeal. A newer kitchen addition, thoughtfully designed, graces the home with modern convenience, complemented by additional storage area below. Descend to the lower level, where a family room invites relaxation in a setting of understated luxury. Throughout the residence, cherry woodworking, painted in pristine white, adds a touch of regality, seamlessly blending with the enduring hardwood flooring. This home stands as a testament to classic craftsmanship and timeless allure, inviting discerning individuals to experience the grandeur of 602 Briarwood.
Contact an agent
Home facts
- Year built:1936
- Listing Id #:277879
- Added:521 day(s) ago
- Updated:July 29, 2025 at 04:03 PM
Rooms and interior
- Bedrooms:4
- Total bathrooms:4
- Full bathrooms:3
- Half bathrooms:1
- Living area:5,140 sq. ft.
Heating and cooling
- Cooling:Central Air
- Heating:Forced Air, Gas
Structure and exterior
- Roof:Slate
- Year built:1936
- Building area:5,140 sq. ft.
Schools
- High school:G. Washington
- Middle school:John Adams
- Elementary school:Overbrook
Utilities
- Water:Public
- Sewer:Public Sewer
Finances and disclosures
- Price:$1,375,000
- Price per sq. ft.:$267.51
- Tax amount:$3,094
New listings near 602 Briarwood Road
- New
 $89,900Active4 beds 2 baths1,680 sq. ft.
$89,900Active4 beds 2 baths1,680 sq. ft.1627 Clay Avenue, Charleston, WV 25387
MLS# 279788Listed by: FATHOM REALTY LLC - New
 $300,000Active3 beds 3 baths2,368 sq. ft.
$300,000Active3 beds 3 baths2,368 sq. ft.7 Monterey Lane, Charleston, WV 25313
MLS# 279794Listed by: BERKSHIRE HATHAWAY HS GER - New
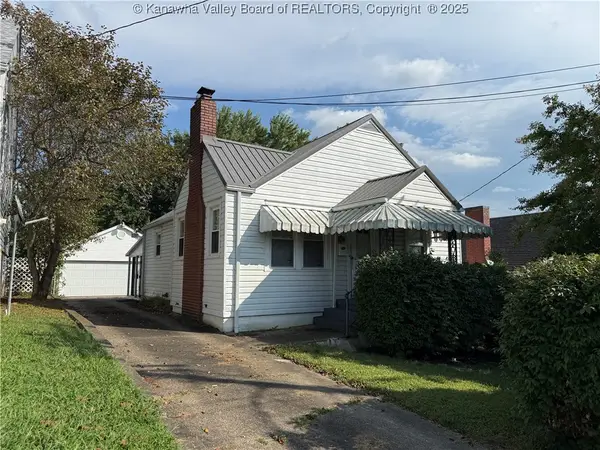 $125,900Active2 beds 1 baths882 sq. ft.
$125,900Active2 beds 1 baths882 sq. ft.882 Anaconda Avenue, Charleston, WV 25302
MLS# 279786Listed by: OLD COLONY - New
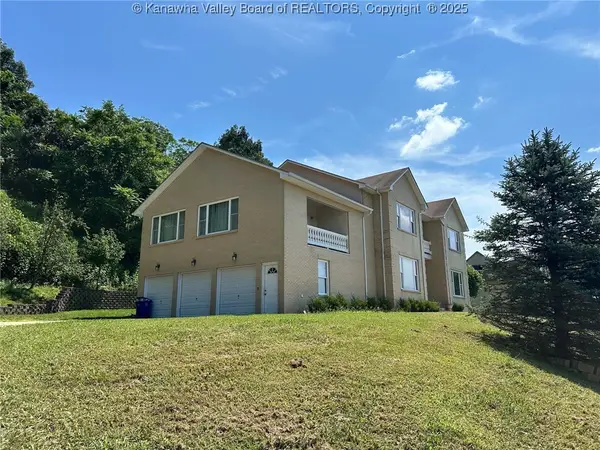 $580,000Active5 beds 6 baths4,310 sq. ft.
$580,000Active5 beds 6 baths4,310 sq. ft.104 Francis Drive, Charleston, WV 25311
MLS# 279787Listed by: SUN VALLEY REALTY LLC - New
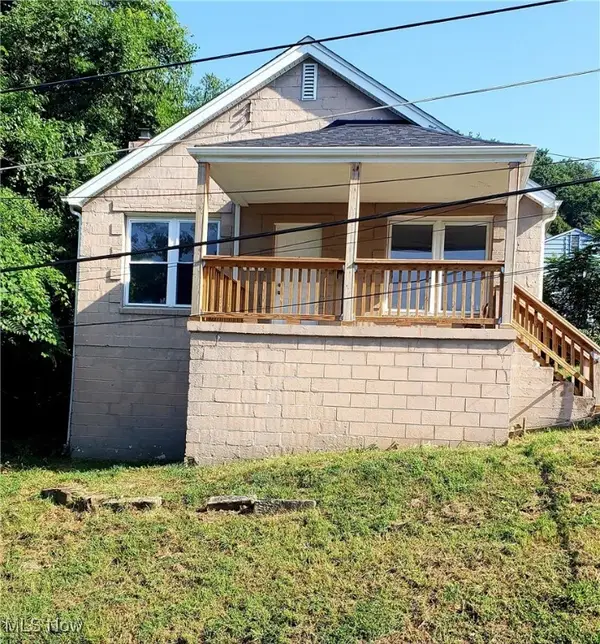 $109,900Active3 beds 1 baths1,107 sq. ft.
$109,900Active3 beds 1 baths1,107 sq. ft.1109 Rosalie Drive, Charleston, WV 25302
MLS# 5148887Listed by: RIVER VALLEY PROPERTIES - New
 $850,000Active5 beds 5 baths5,153 sq. ft.
$850,000Active5 beds 5 baths5,153 sq. ft.1521 Stonehenge Road, Charleston, WV 25314
MLS# 279769Listed by: OLD COLONY - New
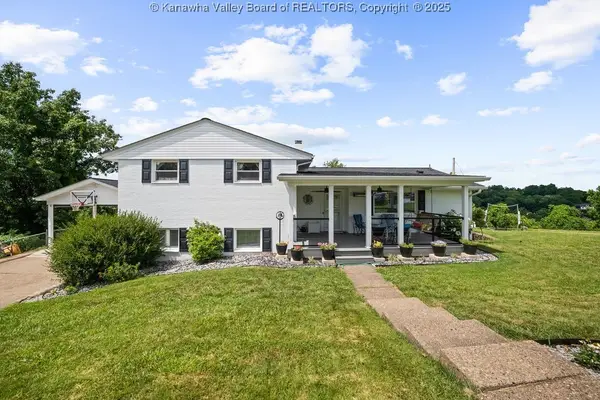 $398,500Active4 beds 3 baths2,354 sq. ft.
$398,500Active4 beds 3 baths2,354 sq. ft.1520 Knob Road, Charleston, WV 25314
MLS# 279746Listed by: KELLER WILLIAMS REALTY ADVANTAGE - New
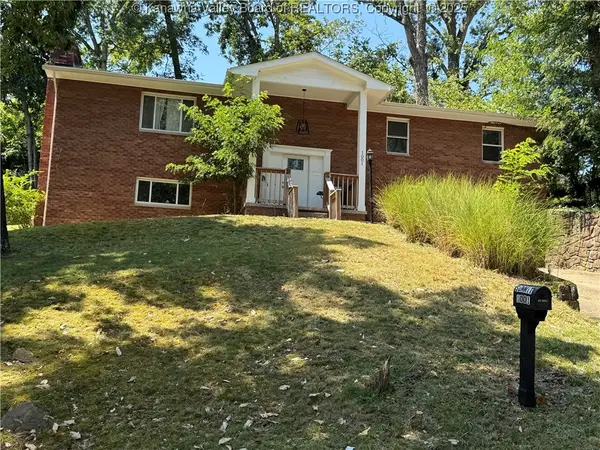 $265,000Active3 beds 3 baths2,100 sq. ft.
$265,000Active3 beds 3 baths2,100 sq. ft.1001 Summit Drive, Charleston, WV 25302
MLS# 279771Listed by: OLD COLONY - New
 $259,000Active4 beds 3 baths2,322 sq. ft.
$259,000Active4 beds 3 baths2,322 sq. ft.1986 Parkwood Road, Charleston, WV 25314
MLS# 279754Listed by: OLD COLONY - New
 $99,000Active3 beds 2 baths1,208 sq. ft.
$99,000Active3 beds 2 baths1,208 sq. ft.1473 Mile Fork Road, Charleston, WV 25312
MLS# 279685Listed by: FATHOM REALTY LLC
