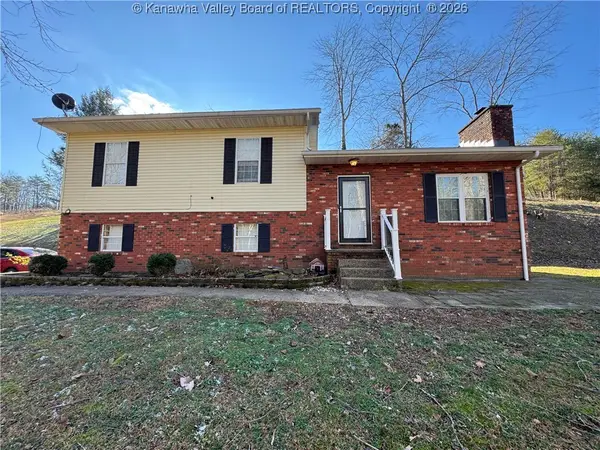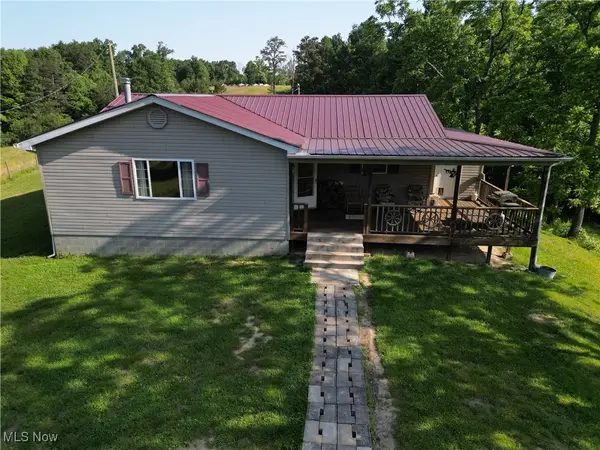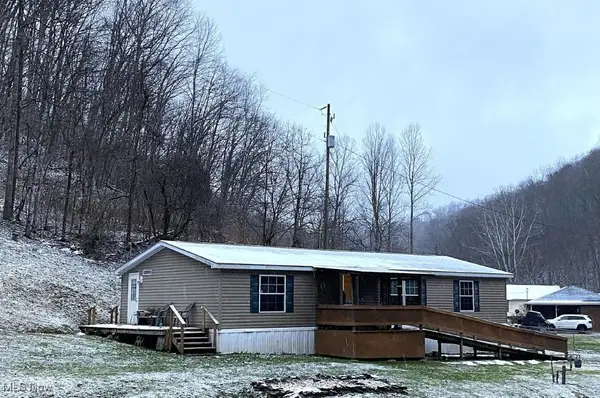292 Winthrop Lane, Clendenin, WV 25045
Local realty services provided by:ERA Property Elite
292 Winthrop Lane,Clendenin, WV 25045
$339,990
- 4 Beds
- 3 Baths
- 3,170 sq. ft.
- Single family
- Active
Listed by: adam runyan
Office: runyan & associates realtors
MLS#:280510
Source:WV_KVBOR
Price summary
- Price:$339,990
- Price per sq. ft.:$107.25
About this home
Outstanding 2 story home on over 2 acres! This beautiful house located just 30 minutes from downtown Charleston boasts a mezzanine style family room overlooking the main level living area. Nicely updated kitchen with 2-year-old stainless steel appliances, an incredible main level en suite, formal separate dining room, two car attached garage. The main level en suite has a large bathroom with a walk-in rainfall shower, jetted tub, and a huge 11’ x 11’ 6’’ walk-in closet. The den offers a great flexible space for an office, gym, or playroom. The exterior features an inviting front porch, covered/screened outdoor entertainment/dining area, a new rear deck, and one of the nicest yards around. This well-maintained home had a new metal roof installed this year, a new deck built last year, and the crawl space has been fully encapsulated. Call today for more information!
Contact an agent
Home facts
- Year built:1998
- Listing ID #:280510
- Added:137 day(s) ago
- Updated:February 16, 2026 at 04:00 PM
Rooms and interior
- Bedrooms:4
- Total bathrooms:3
- Full bathrooms:2
- Half bathrooms:1
- Living area:3,170 sq. ft.
Heating and cooling
- Cooling:Central Air, Heat Pump
- Heating:Heat Pump
Structure and exterior
- Roof:Metal
- Year built:1998
- Building area:3,170 sq. ft.
- Lot area:2.19 Acres
Schools
- High school:Herbert Hoover
- Middle school:Elkview
- Elementary school:Clendenin
Utilities
- Water:Public
- Sewer:Septic Tank
Finances and disclosures
- Price:$339,990
- Price per sq. ft.:$107.25
- Tax amount:$1,946
New listings near 292 Winthrop Lane
 $169,900Pending3 beds 1 baths1,820 sq. ft.
$169,900Pending3 beds 1 baths1,820 sq. ft.38 Hersberger Road, Clendenin, WV 25045
MLS# 281752Listed by: FATHOM REALTY LLC $590,000Active3 beds 5 baths4,512 sq. ft.
$590,000Active3 beds 5 baths4,512 sq. ft.409 Wildlife Way, Clendenin, WV 25045
MLS# 281632Listed by: OLD COLONY $429,000Active2 beds 1 baths
$429,000Active2 beds 1 baths498 Little Queen Road, Clendenin, WV 25045
MLS# 5127551Listed by: LPT REALTY, LLC $124,900Pending3 beds 2 baths
$124,900Pending3 beds 2 baths1238 Clio Road, Clendenin, WV 25045
MLS# 5177355Listed by: RE/MAX PROPERTIES OF THE VALLEY $19,500Pending0 Acres
$19,500Pending0 Acres8220 Elk River Road N, Clendenin, WV 25045
MLS# 280448Listed by: CORNERSTONE REALTY, LLC $149,900Active2.68 Acres
$149,900Active2.68 Acres0 N Elk River Road, Clendenin, WV 25045
MLS# 280128Listed by: OLD COLONY

