623 Northpoint Way, Davis, WV 26260
Local realty services provided by:ERA Reed Realty, Inc.
Listed by: adam murray
Office: bhhs touchdown home pros realty
MLS#:WVTU2000156
Source:BRIGHTMLS
Price summary
- Price:$589,000
- Price per sq. ft.:$175.93
- Monthly HOA dues:$255
About this home
Welcome to your Davis, WV basecamp - perfectly situated between Timberline Mountain, Blackwater Falls, and the artsy towns of Davis & Thomas. This 4-bedroom, 3-bath cabin delivers space to spread out and proven performance as a great income-producing vacation rental (rental history available upon request). The main level blends cozy mountain style with modern comforts - think a well-stocked kitchen, open dining/living area, and doors to the deck. A rare perk for groups: a separate gathering room with its own full kitchen, ideal for larger group trips, game nights, or après-ski snacks without waking early sleepers. Out back, the property directly backs to U.S. National Forest (Monongahela) step onto public lands for hiking, wildlife watching, and snow play. Evenings bring s'mores around the firepit and clear, star-studded skies. You're minutes to skiing at Timberline, waterfall chasing at Blackwater Falls, cross-country at White Grass, and trail days in Dolly Sods. Whether you're seeking reliable rental income or a four-season retreat, this turn-key Davis escape checks every box-space, flexibility, and a National Forest backyard.
Contact an agent
Home facts
- Year built:2004
- Listing ID #:WVTU2000156
- Added:62 day(s) ago
- Updated:December 18, 2025 at 02:45 PM
Rooms and interior
- Bedrooms:4
- Total bathrooms:4
- Full bathrooms:3
- Half bathrooms:1
- Living area:3,348 sq. ft.
Heating and cooling
- Cooling:Ceiling Fan(s), Central A/C
- Heating:Electric, Forced Air
Structure and exterior
- Roof:Metal
- Year built:2004
- Building area:3,348 sq. ft.
- Lot area:0.8 Acres
Utilities
- Water:Private
- Sewer:Private Sewer
Finances and disclosures
- Price:$589,000
- Price per sq. ft.:$175.93
- Tax amount:$4,040 (2025)
New listings near 623 Northpoint Way
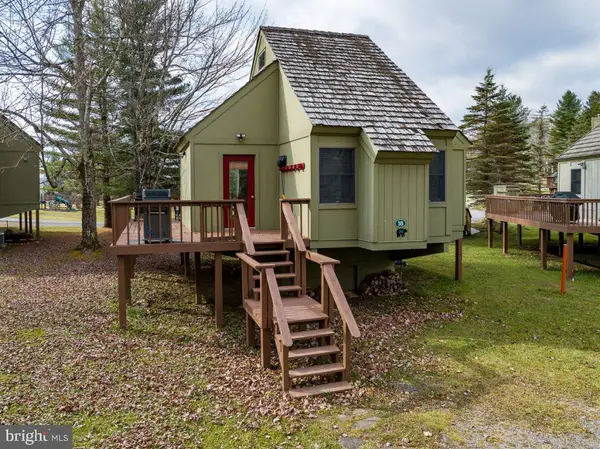 $265,000Active2 beds 1 baths938 sq. ft.
$265,000Active2 beds 1 baths938 sq. ft.18 Red Squirrel Run, DAVIS, WV 26260
MLS# WVTU2000158Listed by: THE KW COLLECTIVE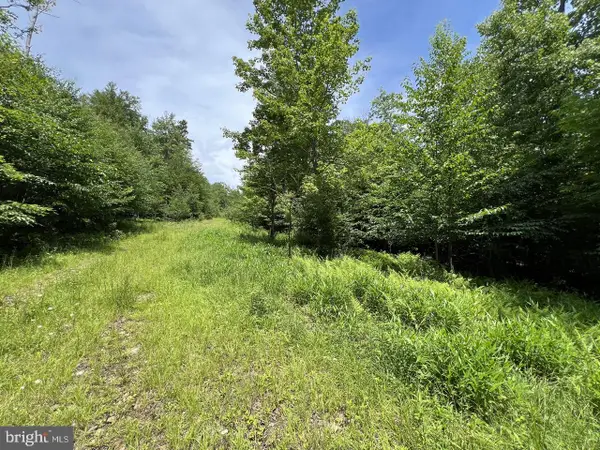 $250,000Active9.59 Acres
$250,000Active9.59 AcresOff Tuscan Ridge Rd, DAVIS, WV 26260
MLS# WVTU2000142Listed by: RE/MAX REAL ESTATE GROUP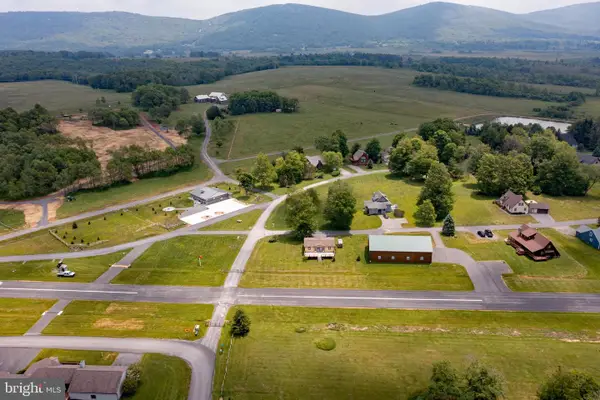 $80,000Active0.31 Acres
$80,000Active0.31 AcresLot 14 Cessna Lane, DAVIS, WV 26260
MLS# WVTU2000122Listed by: THE KW COLLECTIVE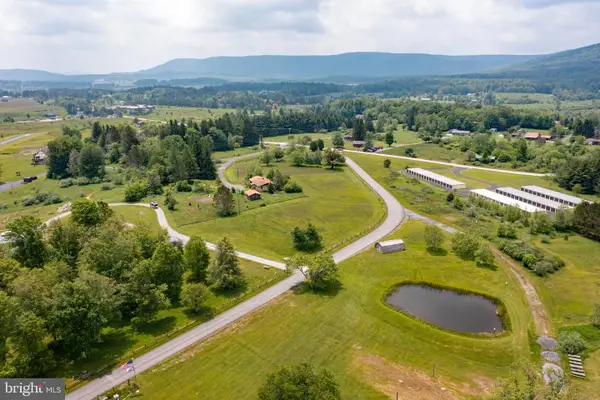 $80,000Active0.31 Acres
$80,000Active0.31 AcresLot 15 Cessna Lane, DAVIS, WV 26260
MLS# WVTU2000124Listed by: THE KW COLLECTIVE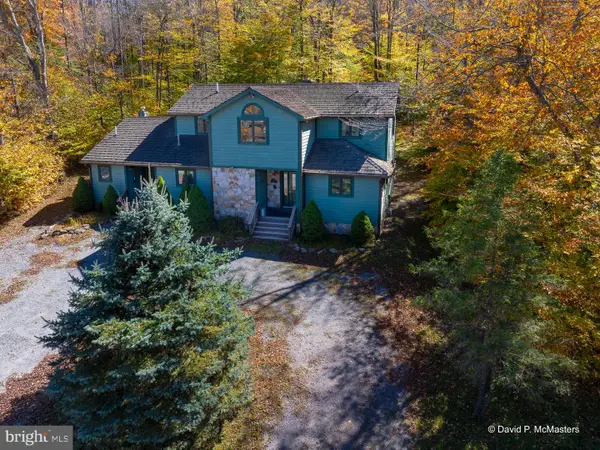 $715,000Active4 beds 4 baths2,622 sq. ft.
$715,000Active4 beds 4 baths2,622 sq. ft.238 Winterset Dr, DAVIS, WV 26260
MLS# WVTU2000104Listed by: SAMSON PROPERTIES
