225 Ivywood Street, Eleanor, WV 25070
Local realty services provided by:ERA Town & Country Real Estate, Broker

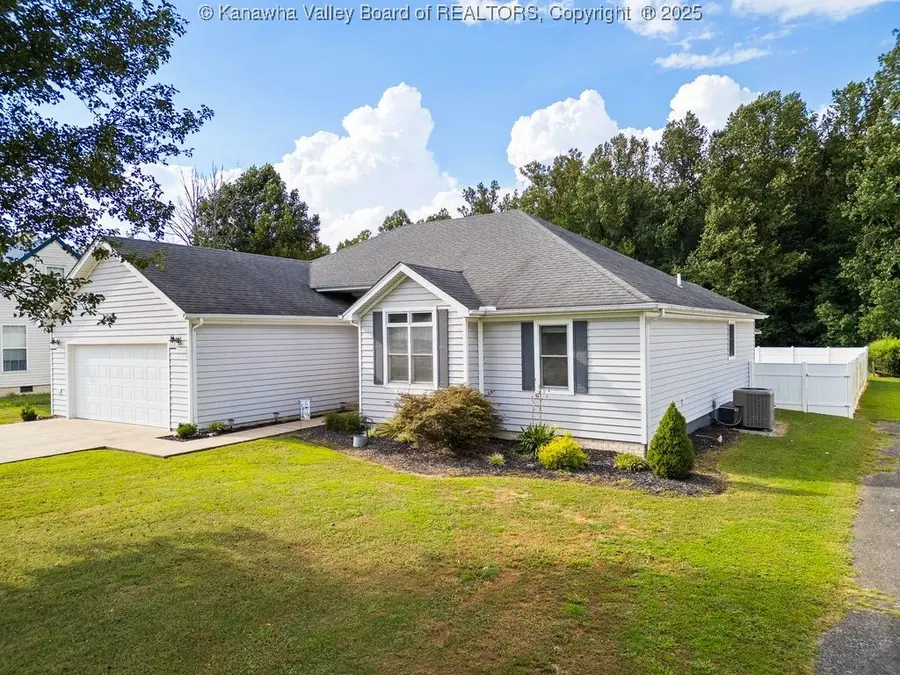
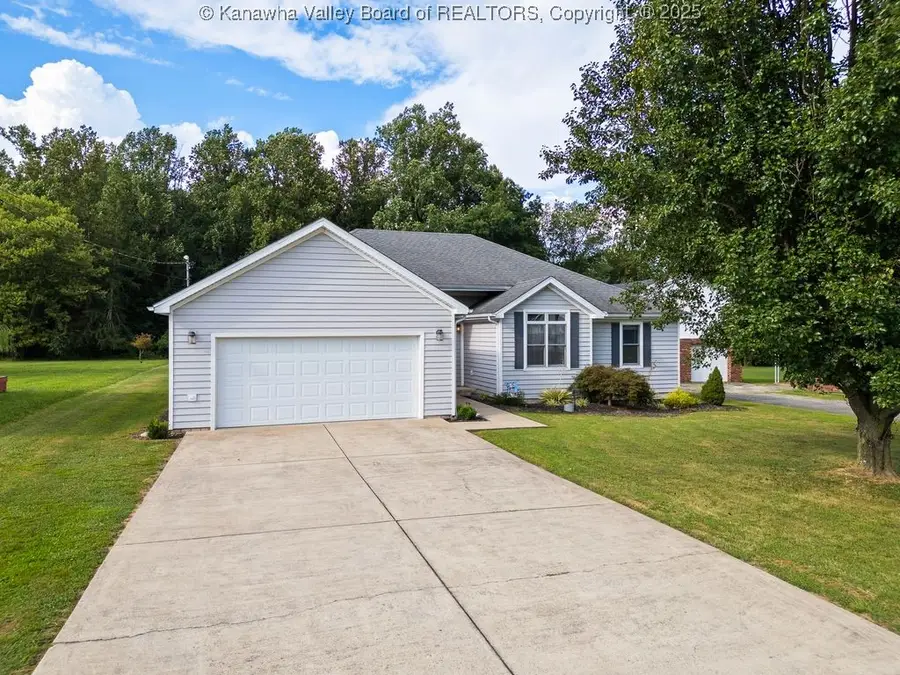
225 Ivywood Street,Eleanor, WV 25070
$359,000
- 3 Beds
- 2 Baths
- 1,700 sq. ft.
- Single family
- Pending
Listed by:johnna jones
Office:cornerstone realty, llc.
MLS#:279781
Source:WV_KVBOR
Price summary
- Price:$359,000
- Price per sq. ft.:$211.18
About this home
Stunning 3 Bedroom, 2 Bath Rancher featuring not just a 2-car attached garage, but also a 2 car detached garage and a bonus 1-car garage/workshop area— ideal for car enthusiasts, hobbyists, or anyone looking to unleash their creativity! Step inside to discover an inviting open-concept layout adorned with Hickory hardwood floors that flow effortlessly throughout the home. The spacious living room seamlessly transitions into a bright & airy kitchen, boasting elegant white cabinets & a cozy dining area, perfect for hosting gatherings or enjoying quiet family meals. One wing of the house is dedicated to your primary en-suite, featuring 2 walk-in closets, tub, & a walk-in shower — your personal sanctuary after a long day. The other wing offers 2 additional bedrooms & a full bath. Step outside into your backyard paradise! Dive into the refreshing in-ground swimming pool, watch the kids perform tricks off the diving board, or simply unwind in this beautiful outdoor retreat!
Contact an agent
Home facts
- Year built:2005
- Listing Id #:279781
- Added:2 day(s) ago
- Updated:August 18, 2025 at 04:54 PM
Rooms and interior
- Bedrooms:3
- Total bathrooms:2
- Full bathrooms:2
- Living area:1,700 sq. ft.
Heating and cooling
- Cooling:Central Air
- Heating:Electric, Forced Air
Structure and exterior
- Roof:Composition, Shingle
- Year built:2005
- Building area:1,700 sq. ft.
Schools
- High school:Buffalo
- Middle school:G. Washington
- Elementary school:G. Washington
Utilities
- Water:Public
- Sewer:Public Sewer
Finances and disclosures
- Price:$359,000
- Price per sq. ft.:$211.18
- Tax amount:$1,136
New listings near 225 Ivywood Street
- New
 $239,900Active5 beds 3 baths2,576 sq. ft.
$239,900Active5 beds 3 baths2,576 sq. ft.103 Beech Street, Eleanor, WV 25070
MLS# 279740Listed by: RE/MAX CLARITY 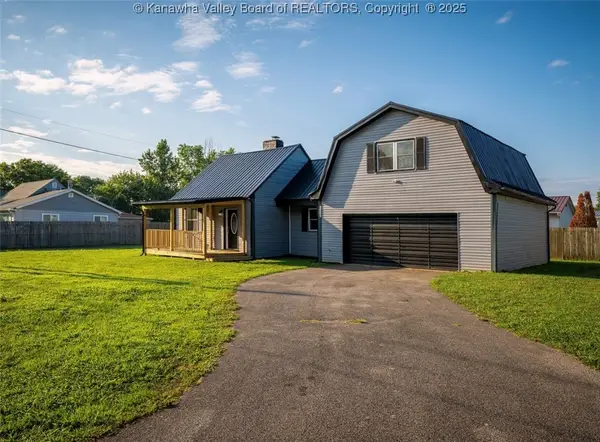 $219,000Active3 beds 2 baths2,115 sq. ft.
$219,000Active3 beds 2 baths2,115 sq. ft.244 Ivywood Street, Eleanor, WV 25070
MLS# 279594Listed by: EXP REALTY, LLC $299,000Active4 beds 4 baths2,412 sq. ft.
$299,000Active4 beds 4 baths2,412 sq. ft.105 Flintstone Drive, Eleanor, WV 25070
MLS# 279493Listed by: LUXURY LIVING REALTY, LLC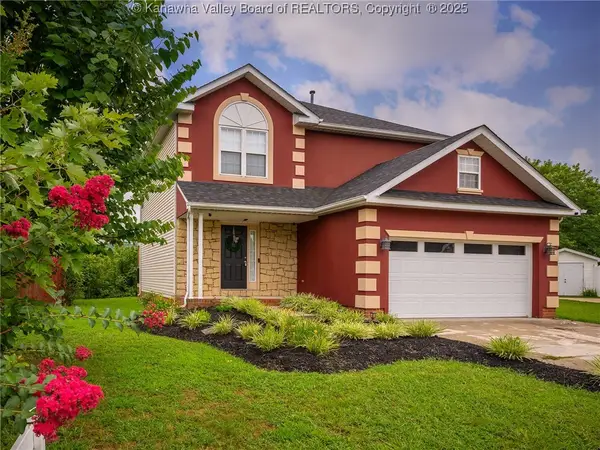 $249,900Pending3 beds 3 baths1,657 sq. ft.
$249,900Pending3 beds 3 baths1,657 sq. ft.112 Jamie Lane, Eleanor, WV 25070
MLS# 279521Listed by: HIGHLEY BLESSED REALTY, LLC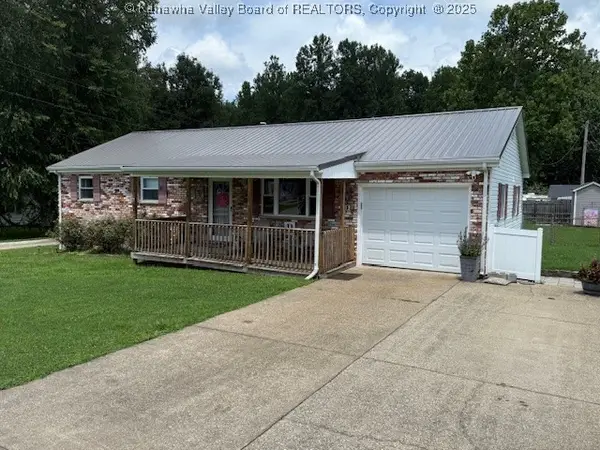 $229,500Active4 beds 2 baths1,376 sq. ft.
$229,500Active4 beds 2 baths1,376 sq. ft.215 Ivywood Street, Eleanor, WV 25070
MLS# 279359Listed by: ADVANTAGE REAL ESTATE $80,000Active0 Acres
$80,000Active0 Acres909 Roosevelt Boulevard, Eleanor, WV 25070
MLS# 277154Listed by: ADVANTAGE REAL ESTATE $43,000Active0 Acres
$43,000Active0 AcresTBD Ivywood Street, Eleanor, WV 25070
MLS# 277122Listed by: ADVANTAGE REAL ESTATE $23,000Active1.36 Acres
$23,000Active1.36 Acres38 Summit Pointe, Eleanor, WV 25070
MLS# 266488Listed by: OLD COLONY
