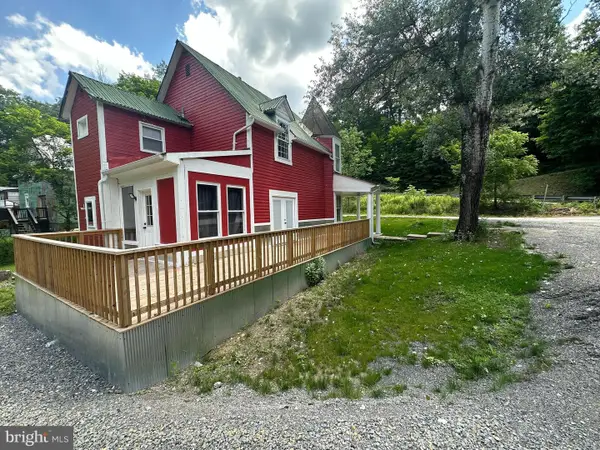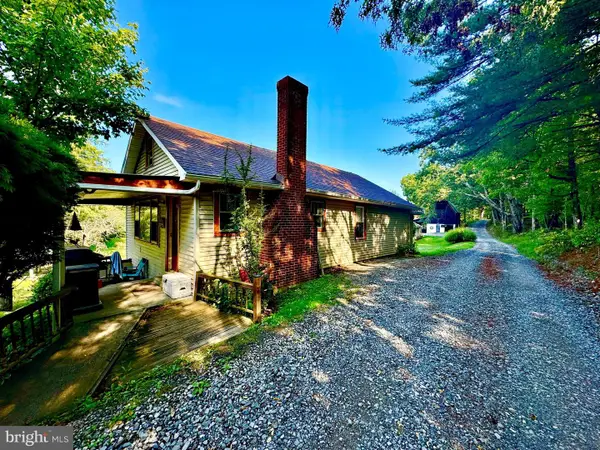201 Westridge Dr, Elkins, WV 26241
Local realty services provided by:ERA Martin Associates
201 Westridge Dr,Elkins, WV 26241
$1,350,000
- 4 Beds
- 5 Baths
- 6,644 sq. ft.
- Single family
- Active
Listed by: james carl galusky, steven glenn galusky
Office: railey wv properties
MLS#:WVRN2000054
Source:BRIGHTMLS
Price summary
- Price:$1,350,000
- Price per sq. ft.:$203.19
- Monthly HOA dues:$83.33
About this home
"Elite Elkins Home" 6,600 +/- sqft nestled on over 2 ACRES! Experience exceptional living at 201 Westridge Dr., where comfort and community converge in a classic home. This spacious home features four bedrooms, including a luxurious primary suite on the main level with two attached full bathrooms for ultimate privacy and convenience. With a total of four full baths and one half bath, there’s ample space for family and guests. The main floor impresses with soaring high-beamed ceilings and a dramatic floor-to-ceiling brick fireplace, creating a warm and inviting atmosphere. Enjoy the versatility of a loft and three additional bedrooms on the second floor, perfect for family or visitors. The four-season room, surrounded by windows, offers year-round enjoyment of the outdoors from the comfort of your home. Additional highlights include an elevator, a partially covered two-level back deck, and a covered front porch—ideal for relaxing or entertaining. The full basement is designed for fun and productivity, featuring a game room, bar, and office space. Located in a vibrant community with amenities such as a pool, pond, and tennis courts, this property offers the perfect blend of private retreat and active lifestyle. 30 +/- miles to Canaan Valley Resort & Timberline Mountain. 40 +/- miles to Snowshoe Mountain Resort. Monongahela National Forest in all directions.
Contact an agent
Home facts
- Year built:1987
- Listing ID #:WVRN2000054
- Added:239 day(s) ago
- Updated:February 22, 2026 at 02:44 PM
Rooms and interior
- Bedrooms:4
- Total bathrooms:5
- Full bathrooms:4
- Half bathrooms:1
- Living area:6,644 sq. ft.
Heating and cooling
- Cooling:Central A/C
- Heating:Electric, Heat Pump(s)
Structure and exterior
- Roof:Shingle
- Year built:1987
- Building area:6,644 sq. ft.
- Lot area:2.16 Acres
Utilities
- Water:Public
- Sewer:Public Sewer
Finances and disclosures
- Price:$1,350,000
- Price per sq. ft.:$203.19
- Tax amount:$1,800 (2024)
New listings near 201 Westridge Dr
 $295,000Active3 beds 2 baths1,556 sq. ft.
$295,000Active3 beds 2 baths1,556 sq. ft.101 Patricia Ave, ELKINS, WV 26241
MLS# WVRN2000076Listed by: RAILEY WV PROPERTIES $219,000Pending3 beds 2 baths1,320 sq. ft.
$219,000Pending3 beds 2 baths1,320 sq. ft.15 Dent St, ELKINS, WV 26241
MLS# WVRN2000064Listed by: RAILEY WV PROPERTIES $650,000Active2 beds 1 baths1,136 sq. ft.
$650,000Active2 beds 1 baths1,136 sq. ft.624 Arnold Hill Rd, ELKINS, WV 26241
MLS# WVRN2000042Listed by: RAILEY WV PROPERTIES

