279 South Forty Drive, Evans, WV 25241
Local realty services provided by:ERA Town & Country Real Estate, Broker
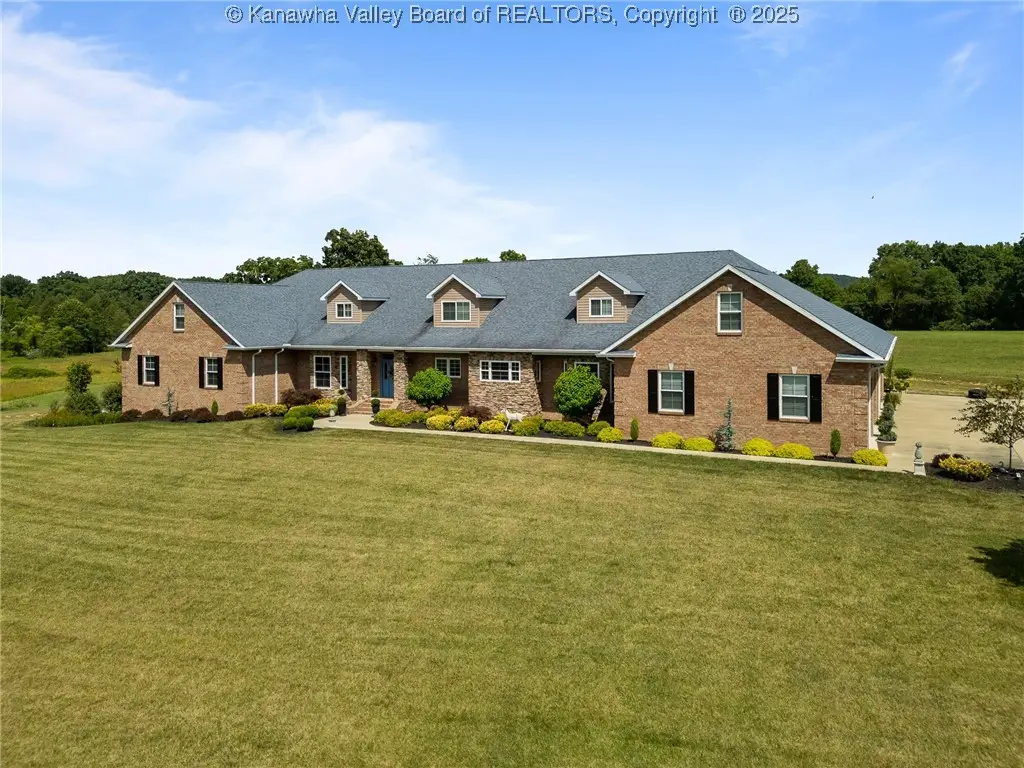
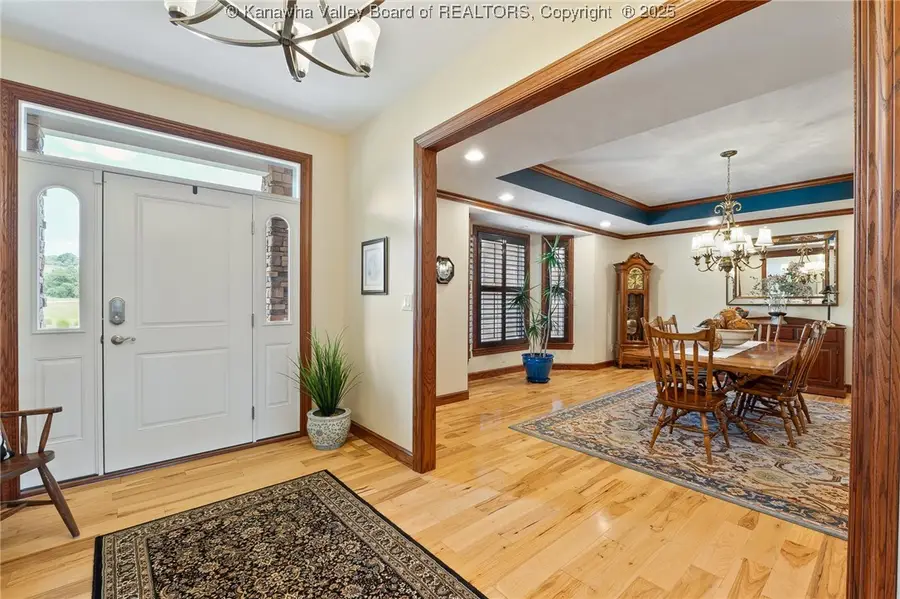
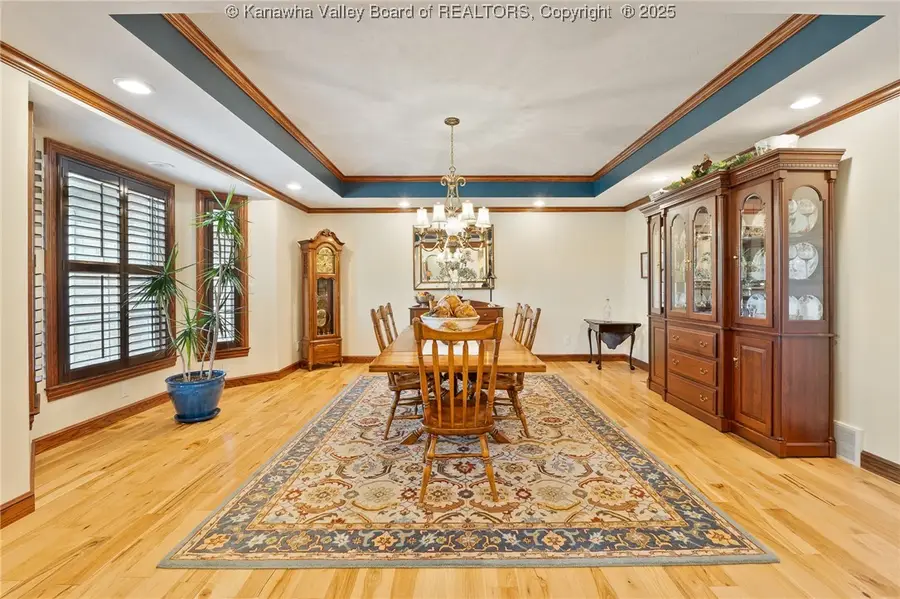
279 South Forty Drive,Evans, WV 25241
$1,159,000
- 4 Beds
- 7 Baths
- 8,414 sq. ft.
- Single family
- Active
Listed by:betty p. sargent
Office:old colony, realtors of htgn
MLS#:278612
Source:WV_KVBOR
Price summary
- Price:$1,159,000
- Price per sq. ft.:$137.75
About this home
Superb quality & design in this beautiful 1.5 story brick situated on 6 beautiful acres! Offering very open floor plan, larger than usual room sizes. Solid wood 36" doors, HW floors, cherry kitchen w/high-end appliances, granite countertop, center island for addl workspace or entertaining and an oversized formal DR. Two main floor owner's en-suites above average in size. The great room/LR is extremely large complete with stone FP and opens into a beautiful sunroom on one end & an oversized screened patio. The main floor also has a spacious office, a mini kitchen great for prepping for entertaining. There is a separate huge pantry centrally located from main kitchen to the mini kitchen. The upper level has 2 BRs both w/private baths, walk-in closets. The lower level perfect for the car enthusiasts as you could park 10 cars plus have room for woodworking, etc. A full house Generac generator and hardwired with AT&T security. Preapproval or proof of funds required for showings.
Contact an agent
Home facts
- Year built:2016
- Listing Id #:278612
- Added:259 day(s) ago
- Updated:July 04, 2025 at 03:15 PM
Rooms and interior
- Bedrooms:4
- Total bathrooms:7
- Full bathrooms:5
- Half bathrooms:2
- Living area:8,414 sq. ft.
Heating and cooling
- Cooling:Heat Pump
- Heating:Forced Air, Gas
Structure and exterior
- Roof:Composition, Shingle
- Year built:2016
- Building area:8,414 sq. ft.
- Lot area:6.28 Acres
Schools
- High school:Ripley
- Middle school:Ripley
- Elementary school:Evans
Utilities
- Water:Public
- Sewer:Septic Tank
Finances and disclosures
- Price:$1,159,000
- Price per sq. ft.:$137.75
- Tax amount:$7,272
New listings near 279 South Forty Drive
 $329,000Active4 beds 3 baths1,912 sq. ft.
$329,000Active4 beds 3 baths1,912 sq. ft.231 Pleasant Colony Drive, Evans, WV 25241
MLS# 279158Listed by: CUNNINGHAM REALTY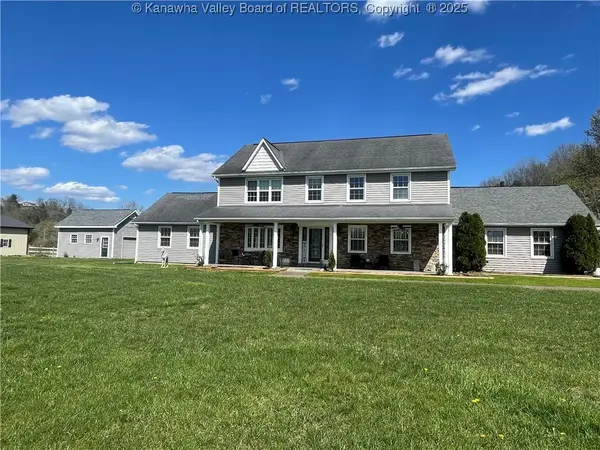 $630,000Active3 beds 4 baths3,310 sq. ft.
$630,000Active3 beds 4 baths3,310 sq. ft.379 Straight Street, Evans, WV 25241
MLS# 278012Listed by: CUNNINGHAM REALTY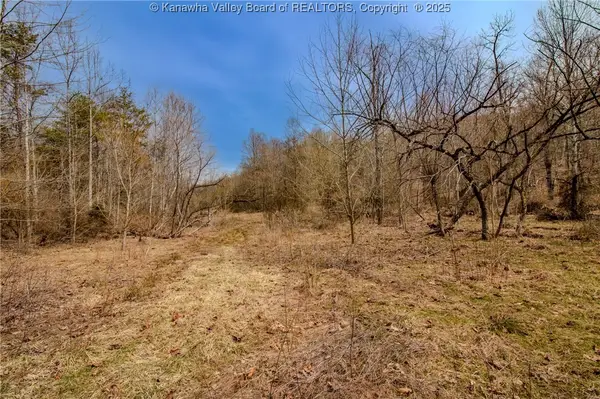 $549,900Active293 Acres
$549,900Active293 Acres0 Evansview Road, Evans, WV 25241
MLS# 277542Listed by: HIGHLEY BLESSED REALTY, LLC $124,000Active1 beds 1 baths1,120 sq. ft.
$124,000Active1 beds 1 baths1,120 sq. ft.1290 Evansview Road, Evans, WV 25241
MLS# 275593Listed by: EXCLUSIVE REALTY
